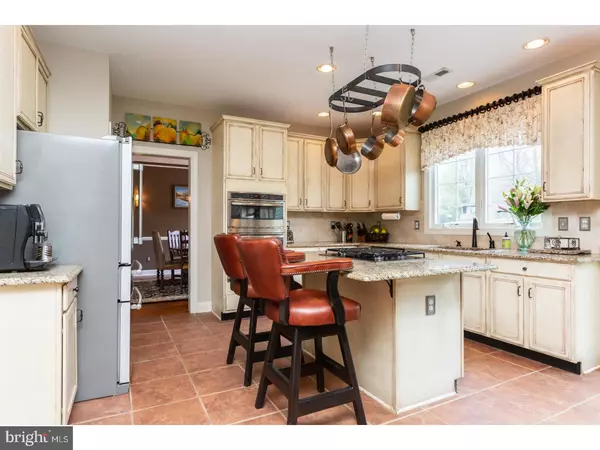$588,000
$613,000
4.1%For more information regarding the value of a property, please contact us for a free consultation.
4 Beds
5 Baths
3,804 SqFt
SOLD DATE : 10/26/2018
Key Details
Sold Price $588,000
Property Type Single Family Home
Sub Type Detached
Listing Status Sold
Purchase Type For Sale
Square Footage 3,804 sqft
Price per Sqft $154
Subdivision Valley Forge Woods
MLS Listing ID 1001545972
Sold Date 10/26/18
Style Colonial,Traditional
Bedrooms 4
Full Baths 4
Half Baths 1
HOA Fees $39/ann
HOA Y/N Y
Abv Grd Liv Area 3,804
Originating Board TREND
Year Built 2000
Annual Tax Amount $11,391
Tax Year 2018
Lot Size 0.613 Acres
Acres 0.61
Lot Dimensions 26,683 SQUARE FEET
Property Description
Grand Brick Front Luxury Home in the Popular and Desirable Valley Forge Woods. This Home is Really Special and No Stucco Issues to worry about. So many New Upgrades including the Gourmet Granite Kitchen with Stainless Steel Appliances, New hardwood Floors in the Living Room, Dining Room and Master Bedroom. Brand New Master Bathroom with Marble and Ceramic Tile and Large Walk-In Shower in the Master Bedroom Suite which includes a sitting area, Huge Walk-In Closet, and Second Separate Vanity. Dramatic Family Room with New Flooring, vaulted ceiling and Brick Fireplace. Very Sharp Study with Built-Ins, Updated powder Room, Finished Basement with Recreation Room, Craft Room, Exercise Room and Full Bathroom. The Jack and Jill Bedrooms share an updated bathroom, and the Princess/Prince Suite has a Private Bathroom. The Rear Flagstone Patio features a Stone Fireplace with Coventry Walls, Wide Open Back Yard, 3 car Garage features a cool storage porch inside and New Garage Doors, and there is a whole house Generator. Newer HVAC Units, Tasteful Landscaping with Slate Walkways, Handsome Curb Appeal, and such a great neighborhood and convenient location. Welcome Home !
Location
State PA
County Chester
Area Schuylkill Twp (10327)
Zoning R3
Rooms
Other Rooms Living Room, Dining Room, Primary Bedroom, Bedroom 2, Bedroom 3, Kitchen, Family Room, Bedroom 1, Laundry, Other
Basement Full, Fully Finished
Interior
Interior Features Primary Bath(s), Kitchen - Island, Ceiling Fan(s), Sprinkler System, Dining Area
Hot Water Natural Gas
Heating Gas, Forced Air
Cooling Central A/C
Flooring Wood, Fully Carpeted, Tile/Brick
Fireplaces Number 1
Fireplaces Type Brick
Equipment Cooktop, Oven - Wall, Dishwasher, Disposal, Built-In Microwave
Fireplace Y
Appliance Cooktop, Oven - Wall, Dishwasher, Disposal, Built-In Microwave
Heat Source Natural Gas
Laundry Main Floor
Exterior
Exterior Feature Patio(s)
Garage Spaces 6.0
Utilities Available Cable TV
Water Access N
Roof Type Shingle
Accessibility None
Porch Patio(s)
Attached Garage 3
Total Parking Spaces 6
Garage Y
Building
Lot Description Level, Rear Yard, SideYard(s)
Story 2
Foundation Concrete Perimeter
Sewer Public Sewer
Water Public
Architectural Style Colonial, Traditional
Level or Stories 2
Additional Building Above Grade
Structure Type Cathedral Ceilings,9'+ Ceilings
New Construction N
Schools
Elementary Schools Schuylkill
Middle Schools Phoenixville Area
High Schools Phoenixville Area
School District Phoenixville Area
Others
HOA Fee Include Common Area Maintenance
Senior Community No
Tax ID 27-06 -0762
Ownership Fee Simple
Acceptable Financing Conventional
Listing Terms Conventional
Financing Conventional
Read Less Info
Want to know what your home might be worth? Contact us for a FREE valuation!

Our team is ready to help you sell your home for the highest possible price ASAP

Bought with Lindsay Elizabeth Betz • Quinn & Wilson, Inc.








