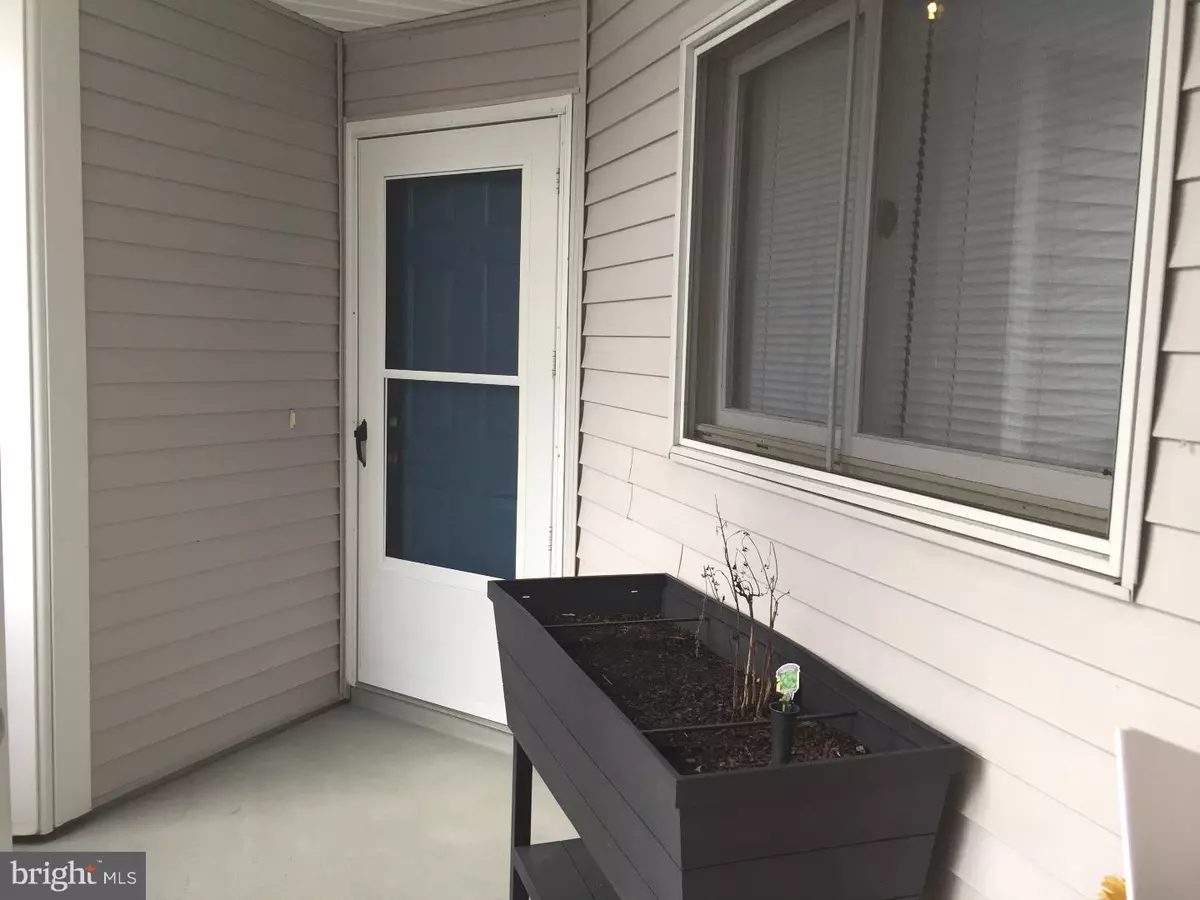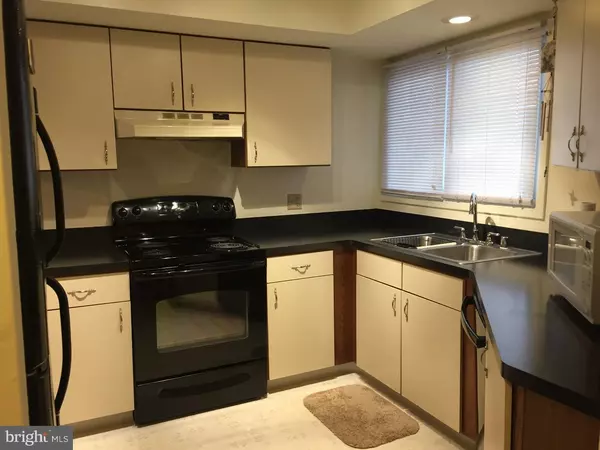$139,000
$139,700
0.5%For more information regarding the value of a property, please contact us for a free consultation.
2 Beds
4 Baths
SOLD DATE : 12/28/2018
Key Details
Sold Price $139,000
Property Type Townhouse
Sub Type Interior Row/Townhouse
Listing Status Sold
Purchase Type For Sale
Subdivision Creekside
MLS Listing ID DENC132798
Sold Date 12/28/18
Style Contemporary
Bedrooms 2
Full Baths 3
Half Baths 1
HOA Y/N N
Originating Board TREND
Year Built 1988
Annual Tax Amount $2,126
Tax Year 2017
Lot Dimensions 0 X 0
Property Description
Pristine, move in ready 2 Bedroom, 2.5 Bath Condo with 1 Car Garage. Ideally located close to shopping, recreation centers, entertainment, medical facilities, the University of Delaware, transportation, and major highways. This home shows owners pride throughout and all you have to do is add your personal decorating touch and belongings, then relax and enjoy. Large, and bright Kitchen with updated cabinets and ample counter space is very serviceable and has a pass through window to the Dining Room. The open floor plan is great for entertaining. The Living Room has a vaulted ceiling and fireplace and access to a good sized balcony that offers privacy and opens to a scenic wooded view. A main floor Master Suite offers a separate vanity area adjacent to the full bath and spacious walk in closet. A half bath and laundry room off the center hall entry complete the main level. Ascending the stairs you enter a roomy Loft with a large closet for additional storage. Adjacent to the Loft is a second Master Bedroom with abundant closet apace, a Jacuzzi Tub, separate Shower Stall, and double vanity. The monthly Condo fee includes maintenance of all common areas, exterior building maintenance, Insurance, lawn maintenance, Management, Snow and Trash removal. The unit is also equipped with a sprinkler system. Make your appointment today, and it could be your home for the holidays.
Location
State DE
County New Castle
Area Newark/Glasgow (30905)
Zoning NCPUD
Rooms
Other Rooms Living Room, Dining Room, Primary Bedroom, Kitchen, Bedroom 1, Laundry, Other
Main Level Bedrooms 2
Interior
Interior Features Primary Bath(s), WhirlPool/HotTub, Sprinkler System
Hot Water Electric
Heating Heat Pump - Electric BackUp, Forced Air
Cooling Central A/C
Flooring Fully Carpeted, Vinyl
Fireplaces Number 1
Fireplaces Type Non-Functioning
Equipment Oven - Self Cleaning, Dishwasher, Disposal
Fireplace Y
Appliance Oven - Self Cleaning, Dishwasher, Disposal
Heat Source Electric
Laundry Main Floor
Exterior
Exterior Feature Porch(es), Balcony
Parking Features Garage Door Opener
Garage Spaces 3.0
Utilities Available Cable TV
Amenities Available Common Grounds
Water Access N
Roof Type Pitched,Shingle
Accessibility None
Porch Porch(es), Balcony
Attached Garage 1
Total Parking Spaces 3
Garage Y
Building
Story 2
Sewer Public Sewer
Water Public
Architectural Style Contemporary
Level or Stories 2
Additional Building Above Grade
Structure Type Cathedral Ceilings
New Construction N
Schools
School District Christina
Others
HOA Fee Include Common Area Maintenance,Ext Bldg Maint,Lawn Maintenance,Snow Removal,Trash,Insurance,Management
Senior Community No
Tax ID 08-055.30-218.C.0023
Ownership Condominium
Acceptable Financing Conventional, FHA 203(b)
Listing Terms Conventional, FHA 203(b)
Financing Conventional,FHA 203(b)
Special Listing Condition Standard
Read Less Info
Want to know what your home might be worth? Contact us for a FREE valuation!

Our team is ready to help you sell your home for the highest possible price ASAP

Bought with Michael Riches • Long & Foster Real Estate, Inc.








