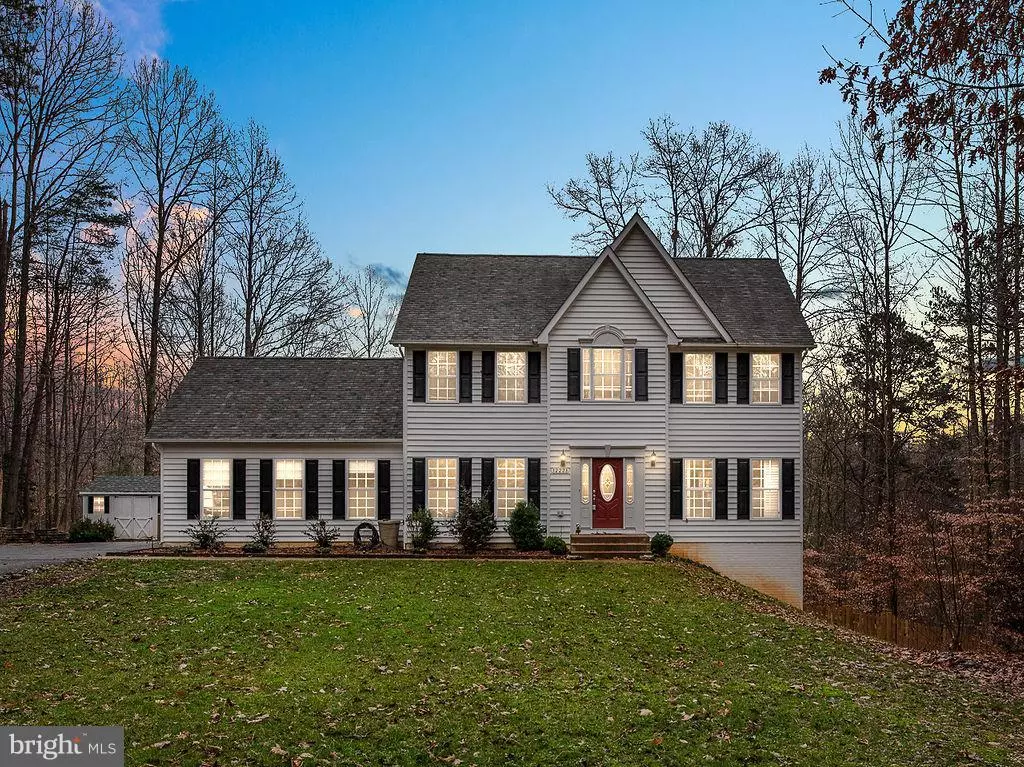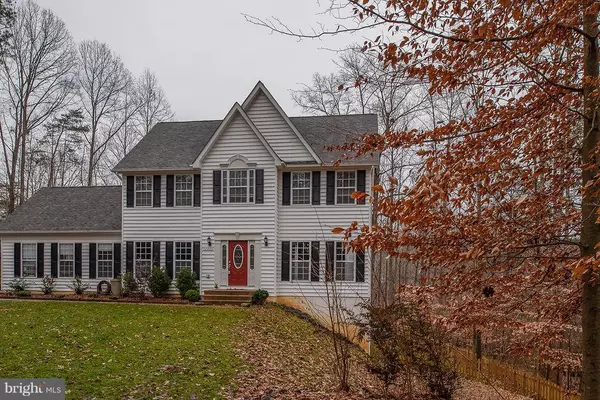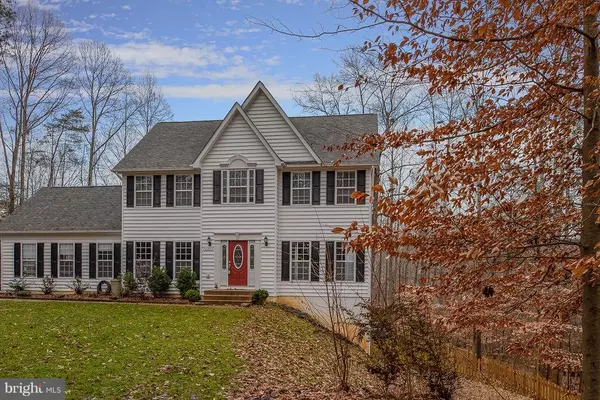$377,800
$396,000
4.6%For more information regarding the value of a property, please contact us for a free consultation.
5 Beds
5 Baths
3,082 SqFt
SOLD DATE : 01/30/2019
Key Details
Sold Price $377,800
Property Type Single Family Home
Listing Status Sold
Purchase Type For Sale
Square Footage 3,082 sqft
Price per Sqft $122
Subdivision Canterbury
MLS Listing ID VAKG108554
Sold Date 01/30/19
Style Colonial
Bedrooms 5
Full Baths 3
Half Baths 2
HOA Fees $58/ann
HOA Y/N Y
Abv Grd Liv Area 1,904
Originating Board BRIGHT
Year Built 2010
Annual Tax Amount $2,417
Tax Year 2019
Lot Size 2.386 Acres
Acres 2.39
Lot Dimensions 2.39 Acre /103,934 sf
Property Description
Available January 2nd! Come see this one owner well cared for private home in the established Canterbury neighborhood. 5 Bedroom, fully finished basement, side load two car garage, walk in shower in master bath you will love with multiple shower heads, private paved driveway with beautiful wooded lot, fenced yard with almost new deck and outdoor fire pit with stamped concrete. This neighborhood includes something for everyone! Horse stables, show place arena, tennis courts, basketball courts, tot lot/playground and outdoor pool.
Location
State VA
County King George
Zoning A-2
Rooms
Basement Full, Fully Finished, Interior Access, Outside Entrance, Rear Entrance, Walkout Level
Interior
Interior Features Breakfast Area, Ceiling Fan(s), Chair Railings, Combination Dining/Living, Crown Moldings, Dining Area, Kitchen - Island, Pantry, Walk-in Closet(s), Window Treatments, Wood Floors
Hot Water Electric
Heating Heat Pump(s)
Cooling Central A/C
Flooring Hardwood
Fireplaces Number 1
Fireplaces Type Gas/Propane, Screen
Equipment Built-In Microwave, Dishwasher, Disposal, Oven - Single, Stainless Steel Appliances, Stove
Fireplace Y
Window Features Storm
Appliance Built-In Microwave, Dishwasher, Disposal, Oven - Single, Stainless Steel Appliances, Stove
Heat Source Electric
Laundry Upper Floor
Exterior
Exterior Feature Deck(s)
Parking Features Covered Parking, Garage - Side Entry, Garage Door Opener
Garage Spaces 4.0
Fence Partially, Wood
Utilities Available Cable TV Available, Electric Available, Water Available
Amenities Available Basketball Courts, Bike Trail, Club House, Common Grounds, Fencing, Horse Trails, Jog/Walk Path, Party Room, Picnic Area, Pool - Outdoor, Recreational Center, Riding/Stables, Swimming Pool, Tennis Courts, Tot Lots/Playground
Water Access N
View Trees/Woods
Roof Type Other
Street Surface Paved
Accessibility 32\"+ wide Doors
Porch Deck(s)
Road Frontage State
Attached Garage 2
Total Parking Spaces 4
Garage Y
Building
Lot Description Backs to Trees, Partly Wooded, Private, Rear Yard
Story 3+
Foundation Concrete Perimeter
Sewer On Site Septic
Water Public
Architectural Style Colonial
Level or Stories 3+
Additional Building Above Grade, Below Grade
Structure Type Vaulted Ceilings,High,Dry Wall
New Construction N
Schools
School District King George County Schools
Others
Senior Community No
Tax ID 33A-1-61
Ownership Fee Simple
SqFt Source Estimated
Security Features Smoke Detector
Acceptable Financing VA, USDA, FHA 203(k), FHA, Conventional, Cash
Horse Property Y
Horse Feature Riding Ring, Stable(s), Horses Allowed, Arena
Listing Terms VA, USDA, FHA 203(k), FHA, Conventional, Cash
Financing VA,USDA,FHA 203(k),FHA,Conventional,Cash
Special Listing Condition Standard
Read Less Info
Want to know what your home might be worth? Contact us for a FREE valuation!

Our team is ready to help you sell your home for the highest possible price ASAP

Bought with John K Flowers • MacDoc Realty LLC








