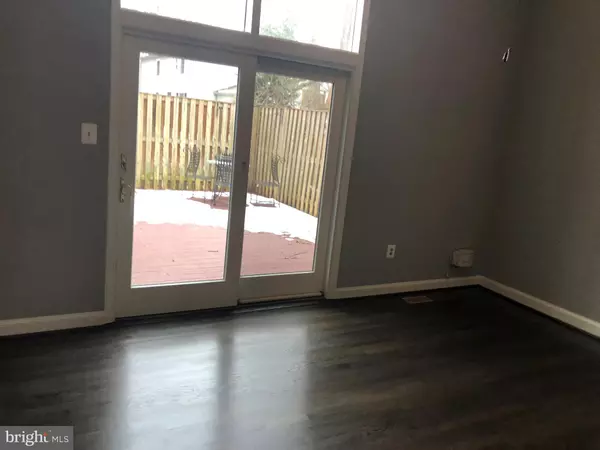$437,000
$437,000
For more information regarding the value of a property, please contact us for a free consultation.
3 Beds
4 Baths
1,400 SqFt
SOLD DATE : 02/28/2019
Key Details
Sold Price $437,000
Property Type Townhouse
Sub Type Interior Row/Townhouse
Listing Status Sold
Purchase Type For Sale
Square Footage 1,400 sqft
Price per Sqft $312
Subdivision Deepwood
MLS Listing ID VAFX746030
Sold Date 02/28/19
Style Colonial
Bedrooms 3
Full Baths 3
Half Baths 1
HOA Fees $136/qua
HOA Y/N Y
Abv Grd Liv Area 1,400
Originating Board BRIGHT
Year Built 1975
Annual Tax Amount $4,616
Tax Year 2019
Lot Size 1,400 Sqft
Acres 0.03
Property Description
Open House 1/27 1-4 pm. Just installed new water heater. Gorgeous Rennovated townhome in much sought Deepwood community. Trex Patio in back. New windows throughout house. New stainless steel kitchen appliances. Refinished hardwood floors - contemporary stain in Main level and upper level hallway, master bedroom. New interior and exterior paint - neutral colors. Master and Hall bathrooms renovated with new tub, shower doors, light fixtures, faucets, mirrors. Master bathroom has new vanity. New carpeting in two bedrooms. Space saving barn door on Master bedroom closet. Back yard fencingProfessionally landscaped front yard. 5 Minute drive to Wiehle Avenue Metro and Reston Town Center, walking distance to Hunters Woods Shopping Center, community pools, community center
Location
State VA
County Fairfax
Zoning 180
Rooms
Other Rooms Living Room, Dining Room, Primary Bedroom, Bedroom 2, Kitchen, Family Room, Den, Bedroom 1, Utility Room, Bathroom 1, Bathroom 2, Primary Bathroom, Half Bath
Basement Partial
Interior
Heating Forced Air
Cooling Central A/C, Heat Pump(s)
Heat Source Electric
Exterior
Fence Board
Waterfront N
Water Access N
Accessibility None
Parking Type Parking Lot
Garage N
Building
Story 3+
Sewer Public Sewer
Water Public
Architectural Style Colonial
Level or Stories 3+
Additional Building Above Grade, Below Grade
New Construction N
Schools
Elementary Schools Hunters Woods
Middle Schools Hughes
High Schools South Lakes
School District Fairfax County Public Schools
Others
Senior Community No
Tax ID 0263 08A 0004
Ownership Fee Simple
SqFt Source Estimated
Special Listing Condition Standard
Read Less Info
Want to know what your home might be worth? Contact us for a FREE valuation!

Our team is ready to help you sell your home for the highest possible price ASAP

Bought with Edward H Seymour • Samson Properties








