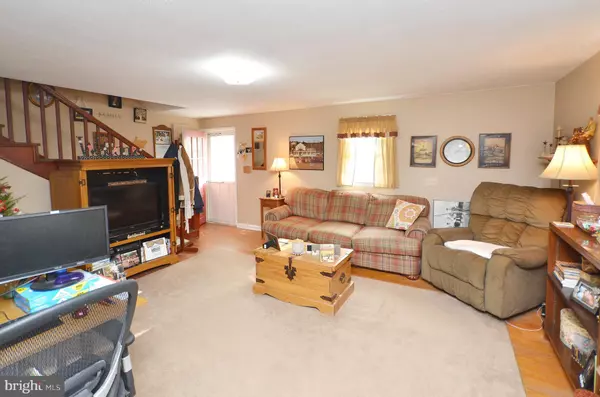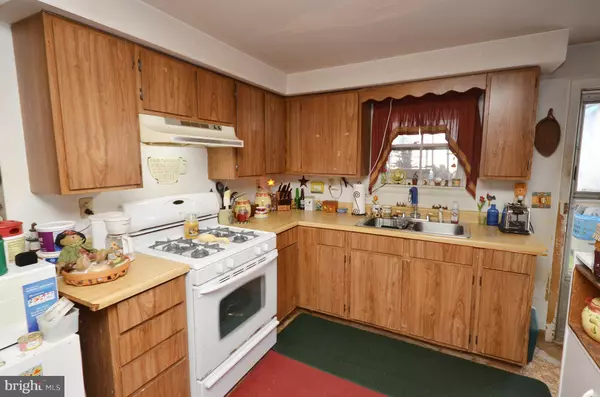$375,000
$399,900
6.2%For more information regarding the value of a property, please contact us for a free consultation.
4 Beds
1 Bath
1,280 SqFt
SOLD DATE : 02/28/2019
Key Details
Sold Price $375,000
Property Type Single Family Home
Sub Type Detached
Listing Status Sold
Purchase Type For Sale
Square Footage 1,280 sqft
Price per Sqft $292
Subdivision None Available
MLS Listing ID 1005204815
Sold Date 02/28/19
Style Farmhouse/National Folk
Bedrooms 4
Full Baths 1
HOA Y/N N
Abv Grd Liv Area 1,280
Originating Board MRIS
Year Built 1967
Annual Tax Amount $7,482
Tax Year 2019
Lot Size 3.300 Acres
Acres 3.3
Property Description
Great potential! Tenant house on 3.3 acres in process of being subdivided from neighboring parcel. Large bank barn. Tremendous potential. All paved roads for access. Note: No central heat, only wood stove. Seller may install exterior vented propane heaters on each level, which may not qualify for VA or FHA financing.
Location
State VA
County Loudoun
Zoning FARM
Rooms
Other Rooms Living Room, Dining Room, Primary Bedroom, Bedroom 2, Bedroom 3, Bedroom 4, Kitchen
Interior
Interior Features Kitchen - Country, Dining Area, Wood Floors, Floor Plan - Traditional
Hot Water Electric
Heating Wood Burn Stove
Cooling Window Unit(s)
Fireplaces Number 1
Fireplaces Type Flue for Stove
Equipment Refrigerator, Oven - Wall
Fireplace Y
Appliance Refrigerator, Oven - Wall
Heat Source Wood
Exterior
Exterior Feature Porch(es)
Waterfront N
Water Access N
Accessibility None
Porch Porch(es)
Parking Type Off Street, Driveway
Garage N
Private Pool N
Building
Lot Description Cleared, Private
Story 2
Foundation Crawl Space
Sewer Septic = # of BR
Water Well
Architectural Style Farmhouse/National Folk
Level or Stories 2
Additional Building Above Grade, Barn
New Construction N
Schools
Elementary Schools Mountain View
Middle Schools Harmony
High Schools Woodgrove
School District Loudoun County Public Schools
Others
Senior Community No
Tax ID 547387311000-1
Ownership Fee Simple
SqFt Source Assessor
Special Listing Condition Standard
Read Less Info
Want to know what your home might be worth? Contact us for a FREE valuation!

Our team is ready to help you sell your home for the highest possible price ASAP

Bought with Karen Ann Wenner Cooper • Pearson Smith Realty, LLC








