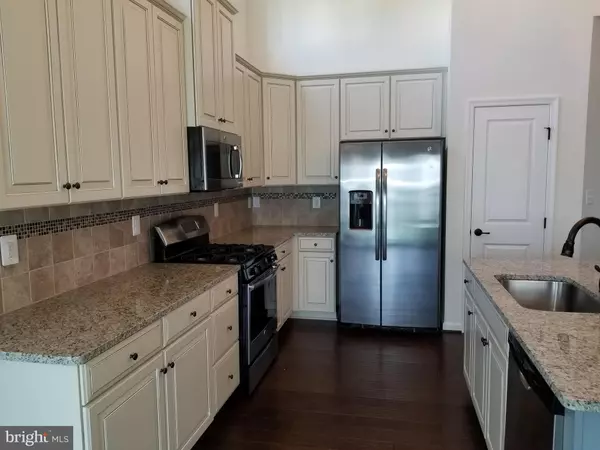$590,000
$599,900
1.7%For more information regarding the value of a property, please contact us for a free consultation.
3 Beds
3 Baths
2,750 SqFt
SOLD DATE : 03/15/2019
Key Details
Sold Price $590,000
Property Type Single Family Home
Sub Type Detached
Listing Status Sold
Purchase Type For Sale
Square Footage 2,750 sqft
Price per Sqft $214
Subdivision Seven Hills
MLS Listing ID VALO179708
Sold Date 03/15/19
Style Raised Ranch/Rambler
Bedrooms 3
Full Baths 3
HOA Fees $100/mo
HOA Y/N Y
Abv Grd Liv Area 1,800
Originating Board BRIGHT
Year Built 2015
Annual Tax Amount $5,980
Tax Year 2019
Lot Size 9,583 Sqft
Acres 0.22
Property Description
Gorgeous Brentwood Model by NV Homes with Stylish Finishes. Huge corner lot, 3 Bedrooms in Main level, Gourmet kitchen w/ upgraded cabinets, SS appliances & granite. Finished daylight basement w/ rec room & full bath, Surrounded by 1M sq ft of trees, Resort-style pools, fit center, trails & 14 parks. A Bedroom to newly paint. New Samsung washer & Dryer will be installed.Please remove shoes.
Location
State VA
County Loudoun
Zoning R151957
Rooms
Basement Full
Main Level Bedrooms 3
Interior
Interior Features Kitchen - Table Space, Family Room Off Kitchen, Floor Plan - Open
Hot Water Natural Gas
Heating Forced Air
Cooling Central A/C
Fireplaces Number 1
Fireplace Y
Heat Source Natural Gas
Exterior
Garage Garage - Front Entry
Garage Spaces 2.0
Amenities Available Community Center, Exercise Room, Fitness Center, Jog/Walk Path, Party Room, Pool - Outdoor, Swimming Pool, Tennis Courts, Tot Lots/Playground
Waterfront N
Water Access N
Accessibility None
Parking Type Attached Garage
Attached Garage 2
Total Parking Spaces 2
Garage Y
Building
Story 2
Sewer Public Sewer
Water Public
Architectural Style Raised Ranch/Rambler
Level or Stories 2
Additional Building Above Grade, Below Grade
New Construction N
Schools
Elementary Schools Buffalo Trail
Middle Schools Mercer
High Schools John Champe
School District Loudoun County Public Schools
Others
HOA Fee Include Recreation Facility,Road Maintenance,Snow Removal,Trash
Senior Community No
Tax ID 208460362000
Ownership Fee Simple
SqFt Source Estimated
Special Listing Condition Standard
Read Less Info
Want to know what your home might be worth? Contact us for a FREE valuation!

Our team is ready to help you sell your home for the highest possible price ASAP

Bought with Giao Q Nguyen • Westgate Realty Group, Inc.








