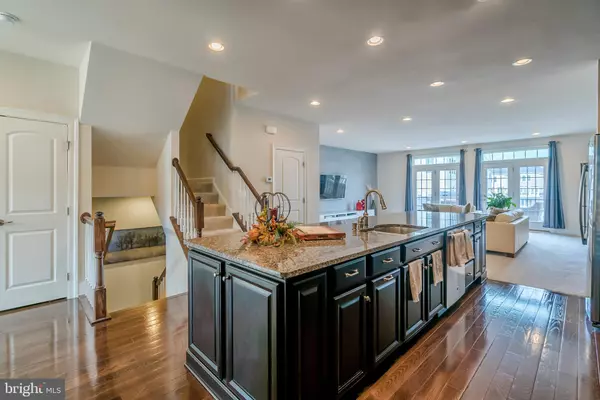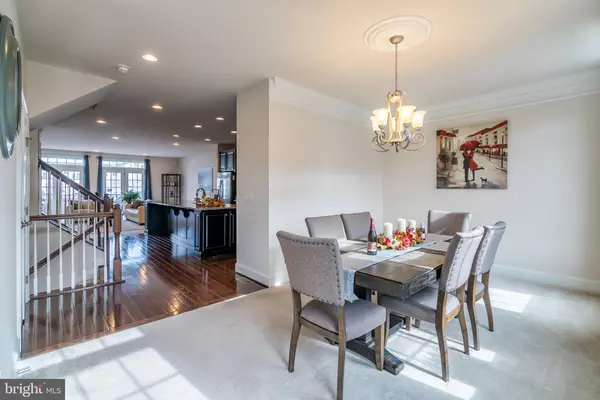$529,900
$529,900
For more information regarding the value of a property, please contact us for a free consultation.
4 Beds
3 Baths
3,165 SqFt
SOLD DATE : 03/26/2019
Key Details
Sold Price $529,900
Property Type Townhouse
Sub Type Interior Row/Townhouse
Listing Status Sold
Purchase Type For Sale
Square Footage 3,165 sqft
Price per Sqft $167
Subdivision Virginia Manor Condominium
MLS Listing ID VALO352768
Sold Date 03/26/19
Style Traditional,Colonial
Bedrooms 4
Full Baths 2
Half Baths 1
HOA Fees $106/mo
HOA Y/N Y
Abv Grd Liv Area 3,165
Originating Board BRIGHT
Year Built 2014
Annual Tax Amount $5,372
Tax Year 2018
Lot Size 2,178 Sqft
Acres 0.05
Property Description
Stunning 4 year young townhouse w/brick front located in sought after Virginia Manor community. 4 bed/2.5 bath/ 2 car garage w/45k+ in upgrades and 3100 of finished sq ft. Beautiful French doors leading to large 20x14 deck. Gourmet Kitchen with stainless steel appliances, granite countertops, large island, custom backsplash and hardwood floors open to large living room. Large owners suite w/ 2 walk in closets and en suite master bathroom w/double vanities, granite counters, soaking tub and large shower. Lower level bath rough in and office w/french doors. Concrete patio open to large courtyard. This townhouse has it all! Agent/owner
Location
State VA
County Loudoun
Zoning XXXX
Rooms
Basement Fully Finished, Garage Access, Outside Entrance, Rear Entrance, Walkout Level
Interior
Interior Features Attic, Carpet, Crown Moldings, Dining Area, Floor Plan - Open, Kitchen - Gourmet, Kitchen - Island, Primary Bath(s), Pantry, Recessed Lighting, Store/Office, Walk-in Closet(s), Wood Floors
Hot Water Tankless
Heating Energy Star Heating System
Cooling Central A/C
Flooring Carpet, Hardwood, Ceramic Tile
Equipment Built-In Microwave, Cooktop, Dishwasher, Disposal, Energy Efficient Appliances, Oven - Wall, Refrigerator, Stainless Steel Appliances, Washer - Front Loading, Water Heater - Tankless
Furnishings No
Fireplace N
Appliance Built-In Microwave, Cooktop, Dishwasher, Disposal, Energy Efficient Appliances, Oven - Wall, Refrigerator, Stainless Steel Appliances, Washer - Front Loading, Water Heater - Tankless
Heat Source Natural Gas
Laundry Upper Floor
Exterior
Exterior Feature Deck(s), Patio(s)
Garage Garage - Front Entry
Garage Spaces 2.0
Utilities Available Cable TV Available, Natural Gas Available, Phone Available, Sewer Available, Water Available
Amenities Available Fitness Center, Tennis Courts, Tot Lots/Playground, Swimming Pool, Common Grounds, Jog/Walk Path, Party Room, Pool - Outdoor
Waterfront N
Water Access N
Accessibility None
Porch Deck(s), Patio(s)
Parking Type Attached Garage
Attached Garage 2
Total Parking Spaces 2
Garage Y
Building
Story 3+
Foundation Slab
Sewer Public Sewer
Water Public
Architectural Style Traditional, Colonial
Level or Stories 3+
Additional Building Above Grade, Below Grade
Structure Type 9'+ Ceilings
New Construction N
Schools
Elementary Schools Buffalo Trail
Middle Schools Mercer
School District Loudoun County Public Schools
Others
HOA Fee Include Snow Removal,Trash,Common Area Maintenance,Pool(s),Health Club,Management,Road Maintenance
Senior Community No
Tax ID 208490719000
Ownership Fee Simple
SqFt Source Estimated
Horse Property N
Special Listing Condition Standard
Read Less Info
Want to know what your home might be worth? Contact us for a FREE valuation!

Our team is ready to help you sell your home for the highest possible price ASAP

Bought with BADER M AL-OTAIBI • Samson Properties








