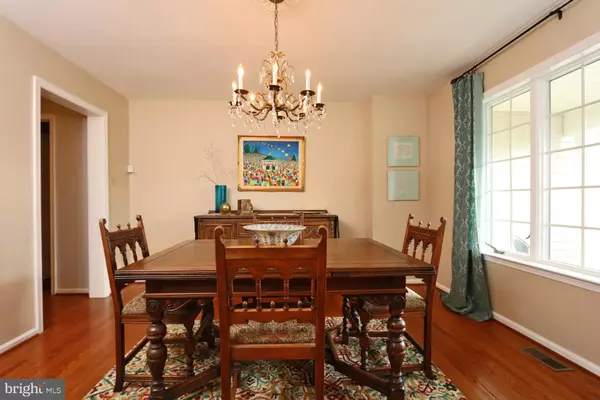$475,000
$489,900
3.0%For more information regarding the value of a property, please contact us for a free consultation.
4 Beds
3 Baths
2,261 SqFt
SOLD DATE : 03/28/2019
Key Details
Sold Price $475,000
Property Type Single Family Home
Sub Type Detached
Listing Status Sold
Purchase Type For Sale
Square Footage 2,261 sqft
Price per Sqft $210
Subdivision Eagleview
MLS Listing ID PACT188308
Sold Date 03/28/19
Style Colonial
Bedrooms 4
Full Baths 2
Half Baths 1
HOA Fees $61/mo
HOA Y/N Y
Abv Grd Liv Area 2,261
Originating Board BRIGHT
Year Built 1997
Annual Tax Amount $6,809
Tax Year 2018
Lot Size 0.281 Acres
Acres 0.28
Property Description
An exceptional opportunity to live in Chester County's ultra-popular life-style community - Eagleview. Lovely single family home located on a quiet cul de sac street in The Overlook at Eagleview. Features: 4 bedrooms, 2.5 bathrooms, a two car attached garage, finished basement, wrap-around covered front porch, mature landscaping , hardscape patio and stone wall in the backyard that affords beauty plus privacy. 1st floor features: two story Entry Foyer with dramatic stairway and balcony overlook; formal Dining Room; expansive Great Room with abundant windows, wood -burning fireplace & track lighting, open-concept Kitchen with center island, cherry cabinets, stainless appliances (dishwasher, french door refrigerator, gas cooking, built-in microwave), solid-surface counters & high hat lighting; a Breakfast Room with bay windows, built-in desk and door to Patio; Laundry Room with washer & dryer and an updated Powder Room. 2nd floor features: spacious Master Suite with tray ceiling, walk in closet & en-suite tiled Bath with soaking tub, double sinks, solid surface vanity, updated mirrors & lighting; 3 additional bedrooms (one featuring hardwood floors currently used as an office) with spacious closets and abundant windows; and a tiled Hall Bath with double vanity with dual sinks and tub/shower. Lower Level: Finished basement with flexible space perfect for a playroom, home office or media room, along with another area with hardwood floors perfect for a home gym area and/or pool table. There is also a large unfinished storage room. Other highlights include updated lighting, ceiling fans, hardwoods throughout the first floor, upstairs hallway, one upstairs bedroom, whole house water softener system, reverse osmosis drinking water, and more. The award-winning Eagleview Community is in close proximity to the PA Turnpike, major roadways (Rts 100, 202, 401, 30), myriad corporate centers, shopping, transportation and dining. Town Center is the hub of all community activities and features the award-winning Restaurant Row with live music, al fresco dining, summer concerts on the square and weekly farmers market as well as shops, businesses and acac Fitness and Wellness Center. Low monthly fee includes common area maintenance, tennis courts and use of community pool.
Location
State PA
County Chester
Area Uwchlan Twp (10333)
Zoning PCID
Rooms
Other Rooms Family Room
Basement Full, Partially Finished, Poured Concrete, Heated
Interior
Interior Features Breakfast Area, Carpet, Ceiling Fan(s), Dining Area, Family Room Off Kitchen, Floor Plan - Open, Kitchen - Eat-In, Kitchen - Island, Pantry, Recessed Lighting, Stall Shower, Upgraded Countertops, Walk-in Closet(s)
Heating Forced Air
Cooling Central A/C
Flooring Carpet, Ceramic Tile, Hardwood
Fireplaces Number 1
Fireplaces Type Gas/Propane
Equipment Built-In Microwave, Built-In Range, Dishwasher, Disposal, Dryer - Electric, Dryer - Front Loading, Oven/Range - Gas, Refrigerator, Washer, Water Heater
Fireplace Y
Appliance Built-In Microwave, Built-In Range, Dishwasher, Disposal, Dryer - Electric, Dryer - Front Loading, Oven/Range - Gas, Refrigerator, Washer, Water Heater
Heat Source Natural Gas
Laundry Main Floor
Exterior
Garage Garage - Front Entry, Built In
Garage Spaces 2.0
Amenities Available Common Grounds, Jog/Walk Path, Pool - Outdoor, Tennis Courts, Tot Lots/Playground
Waterfront N
Water Access N
Roof Type Architectural Shingle
Accessibility None
Parking Type Attached Garage, Driveway
Attached Garage 2
Total Parking Spaces 2
Garage Y
Building
Lot Description Backs to Trees, Cul-de-sac, Front Yard, No Thru Street
Story 2
Sewer Public Sewer
Water Public
Architectural Style Colonial
Level or Stories 2
Additional Building Above Grade, Below Grade
New Construction N
Schools
Elementary Schools Shamona Creek
Middle Schools Lionville
School District Downingtown Area
Others
HOA Fee Include Common Area Maintenance,Management,Pool(s),Reserve Funds
Senior Community No
Tax ID 33-03D-0029
Ownership Fee Simple
SqFt Source Assessor
Security Features Security System
Acceptable Financing Cash, Conventional
Listing Terms Cash, Conventional
Financing Cash,Conventional
Special Listing Condition Standard
Read Less Info
Want to know what your home might be worth? Contact us for a FREE valuation!

Our team is ready to help you sell your home for the highest possible price ASAP

Bought with Wendy P Monaghan • BHHS Fox & Roach-Wayne








