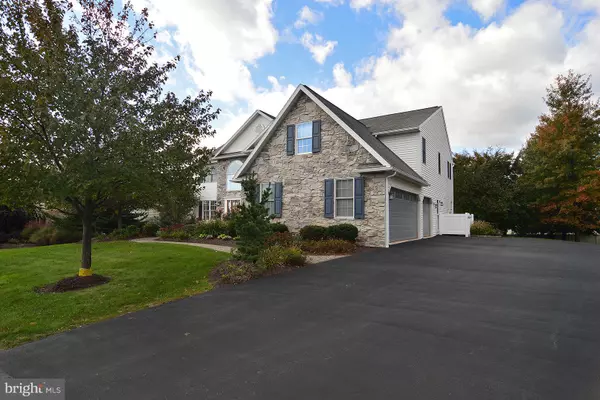$501,500
$499,900
0.3%For more information regarding the value of a property, please contact us for a free consultation.
4 Beds
4 Baths
6,111 SqFt
SOLD DATE : 03/29/2019
Key Details
Sold Price $501,500
Property Type Single Family Home
Sub Type Detached
Listing Status Sold
Purchase Type For Sale
Square Footage 6,111 sqft
Price per Sqft $82
Subdivision Green Valley Estates
MLS Listing ID PABK247510
Sold Date 03/29/19
Style Traditional
Bedrooms 4
Full Baths 3
Half Baths 1
HOA Fees $6/ann
HOA Y/N Y
Abv Grd Liv Area 6,111
Originating Board BRIGHT
Year Built 2003
Annual Tax Amount $12,321
Tax Year 2019
Lot Size 0.350 Acres
Acres 0.35
Property Description
Elegant and Immaculate Wilson School District home located on a large professionally landscaped lot in the desirable Green Valley Estates Neighborhood. The center hall entrance features a stately staircase to the 2nd story. The formal dining room is detailed with crown and chair molding, and recessed lighting. You will find beautiful hard wood flooring in the dining room, living room, first floor office and the family room. The first-floor office allows versatility for an extra guest bedroom. A spacious and welcoming family room with a 13 ft ceiling and skylights is open to the second- floor balcony overlook. The gas fireplace is centered on the wall between lots of windows that allow for natural light and a view of the pretty back yard. This home has the perfect eat in kitchen complete with lots of maple cabinets, a large island, granite countertops, stainless steel appliances, 2 pantries, a double sink and an herb window. Relax and drink your coffee in the adjacent sun room with a vaulted ceiling and skylights. Or, take your coffee outside through the sliders and enjoy the private and professionally landscaped back yard from your 3 level TREX deck that also has a retractable remote-controlled awning. This area is also fun for entertaining in the evening as there is outdoor lighting. (The front yard has been professionally lit as well.) There is a newer vinyl fence at the back of the yard as well. The laundry room is conveniently located between the kitchen and the immaculate three-car garage (the garage floor has been professionally epoxied). In the laundry room there is a large coat closet, a laundry tub and cabinets. Use either the front or the back stair case to the second level. Here you will find a fabulous master bedroom suite with an absolutely gorgeous updated bathroom and a closet/dressing room with custom built ins. The bedroom has a vaulted ceiling and hard wood flooring and 2 additional walk-in closets. The master bath has a walk-in tile shower with a frame-less glass door, freestanding Kohler tub, and Bertch cherry wood cabinetry and quartz countertop. There are three additional nicely sized bedrooms with good closet space and another full bath on this floor. The walk out lower level is a huge attraction for entertaining and offers tile floors, hand crafted cherry wet bar & wine rack plus 2nd gas fireplace to create ambiance. There is a full bath and another room with a closet down here as well as unfinished space that provides plenty of storage. As for utilities, the heating and central air 2-zoned for efficiency. The central air conditioners and the hot water heater are newer. This truly enjoyable home has too many wonderful details to include all of them in this description. Come and see it you will be glad that you did!
Location
State PA
County Berks
Area Lower Heidelberg Twp (10249)
Zoning RESIDENTIAL
Direction West
Rooms
Other Rooms Living Room, Dining Room, Primary Bedroom, Bedroom 2, Bedroom 3, Bedroom 4, Kitchen, Game Room, Family Room, Sun/Florida Room, Laundry, Other, Office, Bonus Room
Basement Full, Daylight, Partial, Heated, Interior Access, Outside Entrance, Partially Finished, Poured Concrete, Walkout Level, Windows
Interior
Interior Features Primary Bath(s), Water Treat System, Wet/Dry Bar, Air Filter System, Bar, Ceiling Fan(s), Carpet, Crown Moldings, Double/Dual Staircase, Family Room Off Kitchen, Formal/Separate Dining Room, Kitchen - Eat-In, Kitchen - Island, Kitchen - Table Space, Pantry, Recessed Lighting, Skylight(s), Stall Shower, Upgraded Countertops, Walk-in Closet(s), Window Treatments, Wood Floors, Floor Plan - Traditional, Chair Railings
Hot Water Natural Gas
Heating Forced Air
Cooling Central A/C
Flooring Carpet, Ceramic Tile, Hardwood
Fireplaces Number 2
Fireplaces Type Gas/Propane, Mantel(s)
Equipment Dishwasher, Built-In Microwave, Disposal, Icemaker, Microwave, Oven - Self Cleaning, Oven - Single, Oven/Range - Gas, Stainless Steel Appliances, Stove, Water Heater, Washer/Dryer Hookups Only, Refrigerator, Air Cleaner
Furnishings No
Fireplace Y
Window Features Screens,Skylights,Vinyl Clad
Appliance Dishwasher, Built-In Microwave, Disposal, Icemaker, Microwave, Oven - Self Cleaning, Oven - Single, Oven/Range - Gas, Stainless Steel Appliances, Stove, Water Heater, Washer/Dryer Hookups Only, Refrigerator, Air Cleaner
Heat Source Natural Gas
Laundry Main Floor
Exterior
Exterior Feature Deck(s), Patio(s)
Garage Garage Door Opener, Inside Access
Garage Spaces 5.0
Fence Vinyl
Utilities Available Cable TV, Phone, Electric Available, Natural Gas Available
Waterfront N
Water Access N
Roof Type Shingle
Accessibility None
Porch Deck(s), Patio(s)
Parking Type Attached Garage
Attached Garage 3
Total Parking Spaces 5
Garage Y
Building
Story 2
Foundation Active Radon Mitigation, Concrete Perimeter
Sewer Public Sewer
Water Public
Architectural Style Traditional
Level or Stories 2
Additional Building Above Grade, Below Grade
Structure Type 9'+ Ceilings,Dry Wall,2 Story Ceilings
New Construction N
Schools
Elementary Schools Green Valley
Middle Schools Wilson West
High Schools Wilson
School District Wilson
Others
HOA Fee Include Common Area Maintenance
Senior Community No
Tax ID 49-4377-04-71-5208
Ownership Fee Simple
SqFt Source Assessor
Security Features Carbon Monoxide Detector(s),Security System,Smoke Detector
Acceptable Financing Cash, Conventional
Horse Property N
Listing Terms Cash, Conventional
Financing Cash,Conventional
Special Listing Condition Standard
Read Less Info
Want to know what your home might be worth? Contact us for a FREE valuation!

Our team is ready to help you sell your home for the highest possible price ASAP

Bought with Samuel G Padovani • RE/MAX Of Reading








