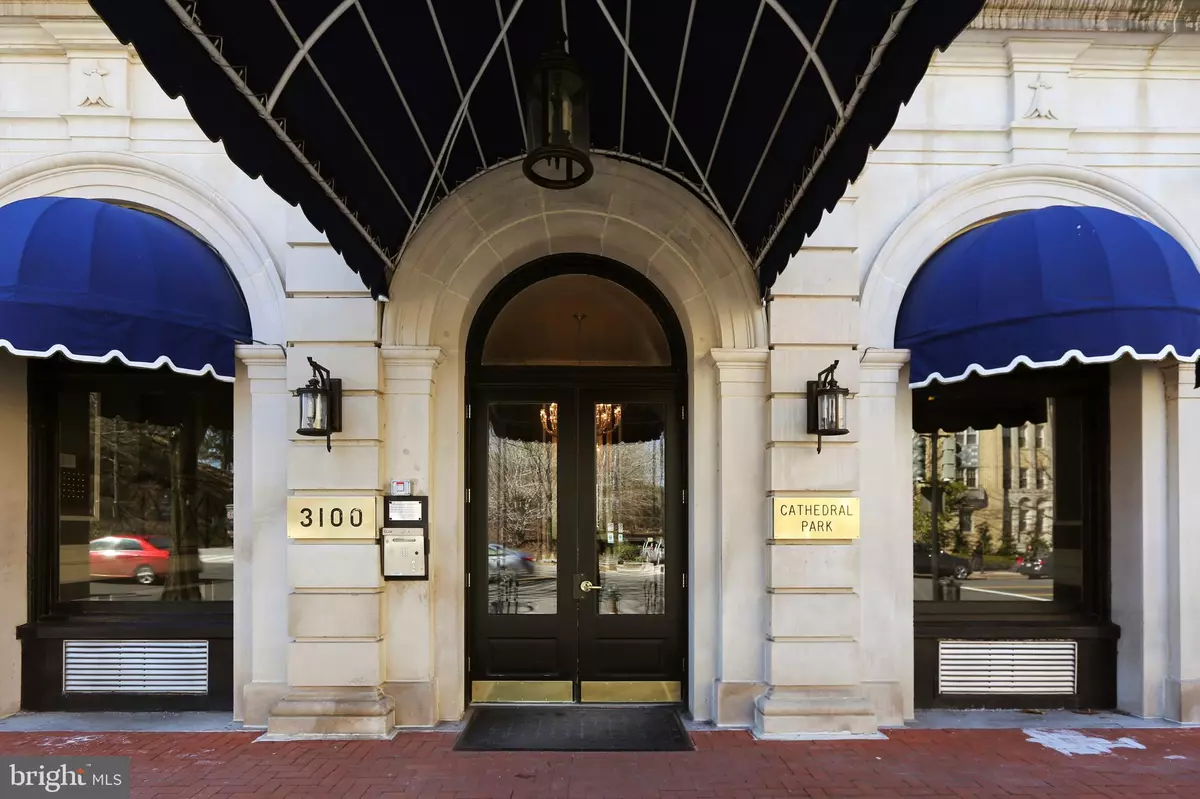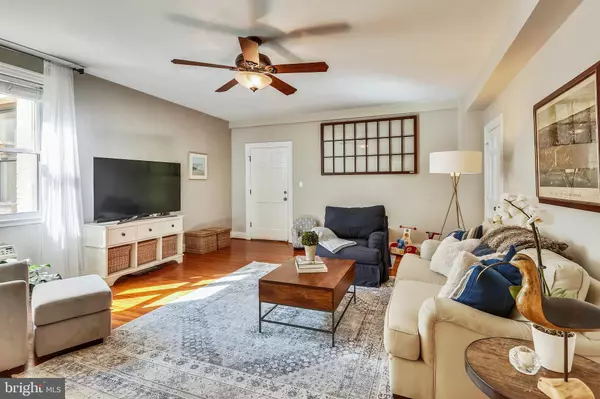$425,000
$430,000
1.2%For more information regarding the value of a property, please contact us for a free consultation.
1 Bed
1 Bath
814 SqFt
SOLD DATE : 04/04/2019
Key Details
Sold Price $425,000
Property Type Condo
Sub Type Condo/Co-op
Listing Status Sold
Purchase Type For Sale
Square Footage 814 sqft
Price per Sqft $522
Subdivision Woodley Park
MLS Listing ID DCDC400286
Sold Date 04/04/19
Style Beaux Arts
Bedrooms 1
Full Baths 1
Condo Fees $501/mo
HOA Y/N N
Abv Grd Liv Area 814
Originating Board BRIGHT
Year Built 1923
Annual Tax Amount $2,661
Tax Year 2018
Lot Size 602 Sqft
Acres 0.01
Property Description
OPEN HOUSES SUN. 1-4! Just Listed! Woodley Park's "Best Address" quintessential 1923 updated condo home. Conveniently located directly across from the National Zoo, between Woodley Park and Cleveland Park's Metro. Walking distances to both Cleveland Park and Woodley Park restaurants, retail, new library, and coffee shops. PET FRIENDLY! Bright and spacious 814 sq. ft. 1 bedroom , 1 bath. Large corner bedroom with build-in closet, separate living room and dining room. High ceilings, refinished wood floors, renovated bathroom complete this great floor plan. There are new heating and air conditioning units. The gourmet kitchen include; stone flooring, new Samsung stainless steel appliances (include gas range), refrigerator, dishwasher and microwave. Building amenities: 4 large washers and dryers on every floor that are free, common area with spacious courtyard with grills, seating area and water feature. Eighteen shared parking spaces; first come first serve. Contract additional paid parking available in nearby buildings. Turn-around driveway located on Connecticut Ave. for easy pickup and drop off. Financially strong condominium association.
Location
State DC
County Washington
Zoning WASHINGTON DC
Rooms
Other Rooms Living Room, Dining Room, Kitchen, Bedroom 1
Main Level Bedrooms 1
Interior
Interior Features Chair Railings, Ceiling Fan(s), Breakfast Area, Kitchen - Gourmet, Upgraded Countertops, Wood Floors, Floor Plan - Traditional, Dining Area
Heating Wall Unit
Cooling Wall Unit
Equipment Built-In Microwave, Disposal, ENERGY STAR Refrigerator, Oven/Range - Gas, Microwave, Dishwasher
Furnishings No
Fireplace N
Appliance Built-In Microwave, Disposal, ENERGY STAR Refrigerator, Oven/Range - Gas, Microwave, Dishwasher
Heat Source Electric
Laundry Common, Shared
Exterior
Garage Spaces 18.0
Amenities Available Elevator, Laundry Facilities, Picnic Area
Water Access N
View City
Accessibility None
Total Parking Spaces 18
Garage N
Building
Story Other
Unit Features Garden 1 - 4 Floors
Foundation Block
Sewer Public Septic
Water Public
Architectural Style Beaux Arts
Level or Stories Other
Additional Building Above Grade, Below Grade
New Construction N
Schools
Elementary Schools Eaton
Middle Schools Hardy
High Schools Jackson-Reed
School District District Of Columbia Public Schools
Others
HOA Fee Include All Ground Fee,Common Area Maintenance,Custodial Services Maintenance,Insurance,Reserve Funds,Sewer,Trash,Water,Gas
Senior Community No
Tax ID 2106//2220
Ownership Condominium
Horse Property N
Special Listing Condition Standard
Read Less Info
Want to know what your home might be worth? Contact us for a FREE valuation!

Our team is ready to help you sell your home for the highest possible price ASAP

Bought with Rachel P Levey • Compass







