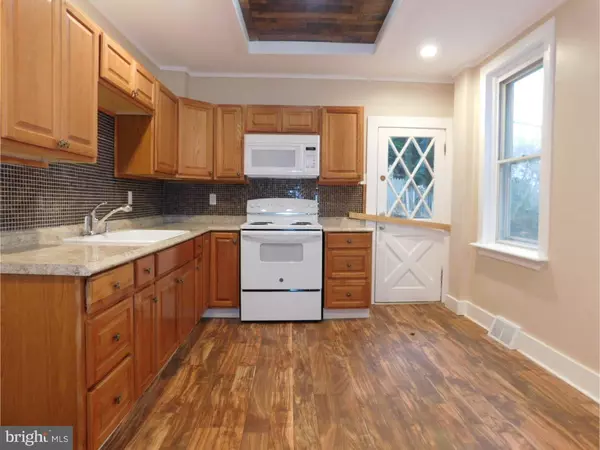$94,000
$94,000
For more information regarding the value of a property, please contact us for a free consultation.
3 Beds
1 Bath
574 SqFt
SOLD DATE : 04/04/2019
Key Details
Sold Price $94,000
Property Type Townhouse
Sub Type Interior Row/Townhouse
Listing Status Sold
Purchase Type For Sale
Square Footage 574 sqft
Price per Sqft $163
Subdivision Hedgeville
MLS Listing ID DENC132428
Sold Date 04/04/19
Style Colonial
Bedrooms 3
Full Baths 1
HOA Y/N N
Abv Grd Liv Area 574
Originating Board TREND
Year Built 1920
Annual Tax Amount $1,403
Tax Year 2018
Acres 0.03
Lot Dimensions 14X78
Property Description
It is time to call Wilmingtons' Hedgville community your home, located within walking distance to the hot Riverfront attractions, think Blue Rocks Stadium, 87er's, RiverWalk, and the hots spots of Market Street; Stitch House, Bardea, Farmer & the Cow, and more! This two story home features an oversized front entry porch, perfect for rocking the nights away. Renovated nicely, upon entering you are greeted by richly dark hardwood floors, spacious living room that opens into large dining. Updated eat in kitchen is to the rear and features lots of cabinets and counter space, new appliances and plenty of room for informal dining. Up the stairs you go to find three well scaled bedrooms, owners bedroom is quite spacious with lots of windows, all freshly painted in a decor thats sure to place. Its time to call Wilmington your home! Come visit 1205 Maple Street today!
Location
State DE
County New Castle
Area Wilmington (30906)
Zoning 26R-3
Rooms
Other Rooms Living Room, Dining Room, Primary Bedroom, Bedroom 2, Kitchen, Bedroom 1, Laundry
Basement Full
Interior
Interior Features Kitchen - Eat-In
Hot Water Natural Gas
Heating Hot Water
Cooling None
Flooring Fully Carpeted, Tile/Brick
Equipment Built-In Microwave
Fireplace N
Appliance Built-In Microwave
Heat Source Natural Gas
Laundry Basement
Exterior
Exterior Feature Porch(es)
Waterfront N
Water Access N
Roof Type Flat
Accessibility None
Porch Porch(es)
Parking Type On Street
Garage N
Building
Lot Description Level
Story 2
Sewer Public Sewer
Water Public
Architectural Style Colonial
Level or Stories 2
Additional Building Above Grade
New Construction N
Schools
Elementary Schools Elbert-Palmer
Middle Schools Bayard
High Schools Newark
School District Christina
Others
Senior Community No
Tax ID 26-042.10-031
Ownership Fee Simple
SqFt Source Assessor
Special Listing Condition Standard
Read Less Info
Want to know what your home might be worth? Contact us for a FREE valuation!

Our team is ready to help you sell your home for the highest possible price ASAP

Bought with Joseph Hicks • BHHS Fox & Roach-Christiana








