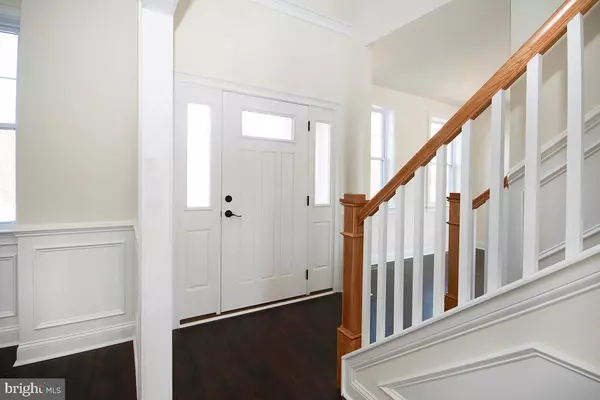$389,900
$399,900
2.5%For more information regarding the value of a property, please contact us for a free consultation.
4 Beds
3 Baths
2,900 SqFt
SOLD DATE : 04/19/2019
Key Details
Sold Price $389,900
Property Type Single Family Home
Sub Type Detached
Listing Status Sold
Purchase Type For Sale
Square Footage 2,900 sqft
Price per Sqft $134
Subdivision None Available
MLS Listing ID NJGL230412
Sold Date 04/19/19
Style Colonial,Contemporary
Bedrooms 4
Full Baths 2
Half Baths 1
HOA Y/N N
Abv Grd Liv Area 2,900
Originating Board BRIGHT
Year Built 2018
Annual Tax Amount $9,996
Tax Year 2019
Lot Size 2.740 Acres
Acres 2.74
Lot Dimensions 0.00 x 0.00
Property Description
Immediate possession on this brand new custom built 4 bedroom, 2 1/2 home on an almost 3 acre corner lot. Bright, airy & open floor plan. Gourmet kitchen with center island, granite counter tops and pendant light fixtures, extra high 48 inch wall cabinets, stainless steel appliances with 5 burner gas range, pantry, soft touch drawers and full view double doors that lead out to covered balcony that overlooks the private country setting. Front yard features a tree line along the road to offer added privacy. Luxury master bedroom suite with tray ceiling, crown moldings, giant walk in closet, bath has double sink with quartz top, stone flooring & subway tiled shower. Front to back Great Room with gaslog fireplace with quartz surround & upgraded wood trim package. Formal dining room has shadow box trim. Energy saving thermal tilt in windows & 92% plus energy efficient heater with central air conditioning. Raised panel doors, 9 foot ceilings, plentiful recessed lighting, ceiling fans, 2 story open foyer, private study, 200 amp electric service & more! Side entry garage is drywalled & has extra high ceiling & garage door to accommodate larger vehicles. Low maintenance exterior with capped soffits & trim. Solid 2 x 4 exterior walls. Family room has walk out slider to back yard. All protected by a 10 year home buyer warranty. Hurry this one will not last long!
Location
State NJ
County Gloucester
Area South Harrison Twp (20816)
Zoning AR
Rooms
Other Rooms Dining Room, Primary Bedroom, Sitting Room, Bedroom 4, Kitchen, Family Room, Study, Great Room, Laundry, Storage Room, Bathroom 2, Bathroom 3
Basement Full, Outside Entrance, Unfinished, Daylight, Partial, Drainage System, Partially Finished, Rear Entrance, Windows
Interior
Interior Features Ceiling Fan(s), Kitchen - Eat-In, Kitchen - Island, Primary Bath(s), Attic, Carpet, Crown Moldings, Dining Area, Floor Plan - Open, Formal/Separate Dining Room, Pantry, Recessed Lighting, Upgraded Countertops, Walk-in Closet(s), Wood Floors, Other
Hot Water Natural Gas
Heating Forced Air
Cooling Programmable Thermostat, Central A/C
Flooring Carpet, Tile/Brick, Ceramic Tile, Laminated
Fireplaces Number 1
Fireplaces Type Stone, Gas/Propane
Equipment Built-In Microwave, Built-In Range, Energy Efficient Appliances, Dishwasher, Oven - Self Cleaning, Oven/Range - Gas, Stainless Steel Appliances, Water Heater
Furnishings No
Fireplace Y
Window Features Energy Efficient,Casement,Double Pane,Insulated
Appliance Built-In Microwave, Built-In Range, Energy Efficient Appliances, Dishwasher, Oven - Self Cleaning, Oven/Range - Gas, Stainless Steel Appliances, Water Heater
Heat Source Natural Gas
Laundry Main Floor
Exterior
Exterior Feature Balcony, Roof, Deck(s)
Garage Garage Door Opener, Inside Access, Oversized, Additional Storage Area, Garage - Side Entry
Garage Spaces 10.0
Utilities Available Cable TV Available
Waterfront N
Water Access N
View Trees/Woods, Other
Roof Type Shingle,Metal
Accessibility None
Porch Balcony, Roof, Deck(s)
Parking Type Attached Garage, Driveway
Attached Garage 2
Total Parking Spaces 10
Garage Y
Building
Lot Description Backs to Trees, Cleared, Corner, Front Yard, Landscaping, Open, Partly Wooded, Rear Yard, Road Frontage, Secluded
Story 3+
Foundation Concrete Perimeter
Sewer On Site Septic
Water Well
Architectural Style Colonial, Contemporary
Level or Stories 3+
Additional Building Above Grade
Structure Type 9'+ Ceilings,Cathedral Ceilings,Dry Wall,High,Tray Ceilings
New Construction Y
Schools
Elementary Schools South Harrison
Middle Schools Kingsway Regional M.S.
High Schools Kingsway Regional
School District South Harrison Township Public Schools
Others
Senior Community No
Tax ID 16-00028-00006 02
Ownership Fee Simple
SqFt Source Assessor
Security Features Carbon Monoxide Detector(s),Smoke Detector
Acceptable Financing Conventional, FHA, VA
Listing Terms Conventional, FHA, VA
Financing Conventional,FHA,VA
Special Listing Condition Standard
Read Less Info
Want to know what your home might be worth? Contact us for a FREE valuation!

Our team is ready to help you sell your home for the highest possible price ASAP

Bought with Jackie L Imperato • Redfin








