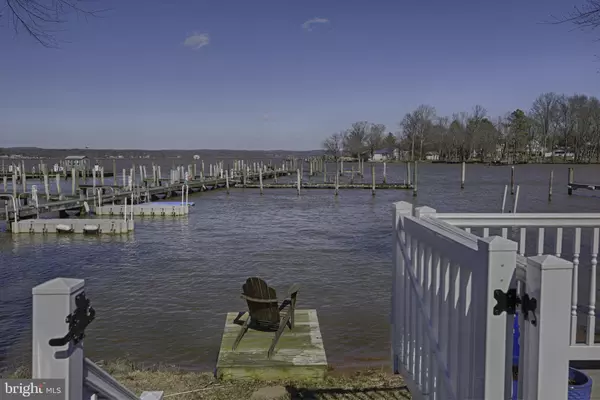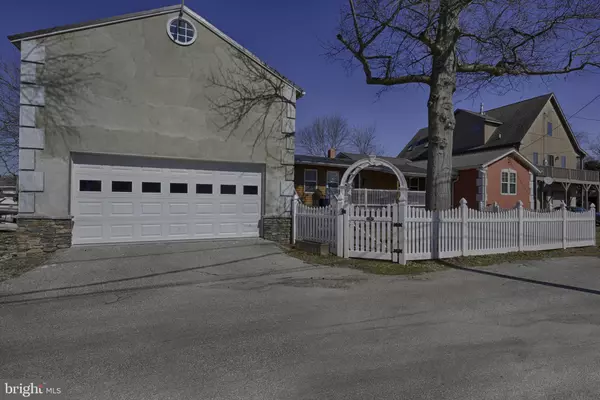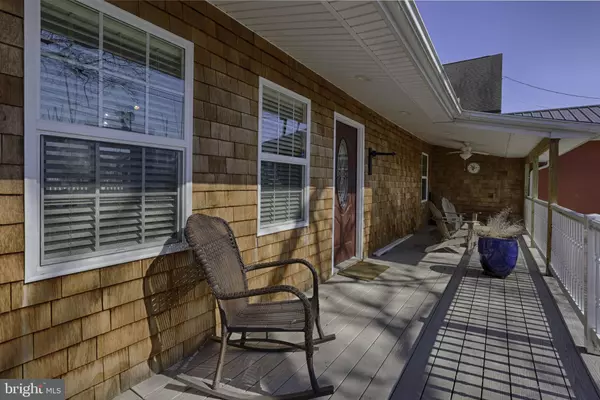$440,000
$469,000
6.2%For more information regarding the value of a property, please contact us for a free consultation.
3 Beds
2 Baths
1,844 SqFt
SOLD DATE : 04/26/2019
Key Details
Sold Price $440,000
Property Type Single Family Home
Sub Type Detached
Listing Status Sold
Purchase Type For Sale
Square Footage 1,844 sqft
Price per Sqft $238
Subdivision None Available
MLS Listing ID MDCC158440
Sold Date 04/26/19
Style Cottage
Bedrooms 3
Full Baths 2
HOA Y/N N
Abv Grd Liv Area 1,844
Originating Board BRIGHT
Year Built 1945
Annual Tax Amount $3,555
Tax Year 2018
Lot Size 6,054 Sqft
Acres 0.14
Property Description
For an INCREDIBLE and IMMERSIVE 3D Experience see the live VIRTUAL TOUR/3D TOUR. Amazing waterfront home with a wonderful riverfront location on a sheltered cove of Bay Boat Works with a deep-water channel. This cottage style home will not disappoint the discerning buyer. Finishes are top quality and the home is designed to take advantage of all the water views which are breathtaking and available from most rooms. As you enter the home you are greeted by an ample dining room space with hardwood floors and knotty pine walls and ceilings, this space opens to the kitchen and massive island ideal for entertaining. The kitchen has granite countertops, tile backsplash, and beautiful custom cabinets. The kitchen leads to a large family room with massive windows to enjoy the water view. There is a master bedroom with full master bath suite that includes a 4-piece bath, granite sink tops, tile throughout, glass shower surround and massive soaking tub. There is also a guest bedroom on this level. From the kitchen, there are sliders to the Trex deck and stairs to the beach area. There is a separate apartment/in-law suite or Air B & B unit that is simply adorable. It has its own separate entrance and can be cut off from the main house. As you move upstairs this space has knotty pine floors, walls, and ceilings, pretty exposed beams, a nice sized living space, full kitchen with dining room table and a bedroom and full bath. The kitchen has granite countertops, tile backsplash stove, microwave, and refrigerator. The bathroom is gorgeous with ceramic tile, granite sink tops, and glass enclosed shower. This space has sliders that open to a private Trex deck as well. This house is all about outdoor space. There is a Trex porch on the front, a nice sized front yard which is fenced. The apartment or in-law suite has its own private Trex deck and the main house has a nice sized Trex deck on the rear to overlook the water and beach. There is also a nice sized 2 car garage. Seller updates: water softener treatment system, stereo system with surround sound, all lighting updates, front fence, security system.
Location
State MD
County Cecil
Zoning SR
Rooms
Other Rooms Living Room, Dining Room, Primary Bedroom, Bedroom 2, Bedroom 3, Kitchen, Laundry
Main Level Bedrooms 2
Interior
Interior Features Attic, Ceiling Fan(s), Combination Kitchen/Dining, Formal/Separate Dining Room, Kitchen - Island, Recessed Lighting, Skylight(s), Stall Shower, Upgraded Countertops, Water Treat System, Wood Floors
Hot Water Electric
Heating Heat Pump - Electric BackUp
Cooling Central A/C
Flooring Hardwood, Tile/Brick
Heat Source Electric
Laundry Main Floor
Exterior
Exterior Feature Deck(s)
Parking Features Garage Door Opener, Inside Access
Garage Spaces 4.0
Fence Vinyl
Water Access Y
View River
Roof Type Metal
Accessibility Other
Porch Deck(s)
Attached Garage 2
Total Parking Spaces 4
Garage Y
Building
Lot Description Level, Open
Story 1.5
Foundation Block, Crawl Space
Sewer On Site Septic
Water Well
Architectural Style Cottage
Level or Stories 1.5
Additional Building Above Grade, Below Grade
New Construction N
Schools
Elementary Schools North East
Middle Schools North East
High Schools North East
School District Cecil County Public Schools
Others
Senior Community No
Tax ID 0805032989
Ownership Fee Simple
SqFt Source Assessor
Acceptable Financing Cash, Conventional
Listing Terms Cash, Conventional
Financing Cash,Conventional
Special Listing Condition Standard
Read Less Info
Want to know what your home might be worth? Contact us for a FREE valuation!

Our team is ready to help you sell your home for the highest possible price ASAP

Bought with Amber L. Durand • Patterson-Schwartz-Elkton







