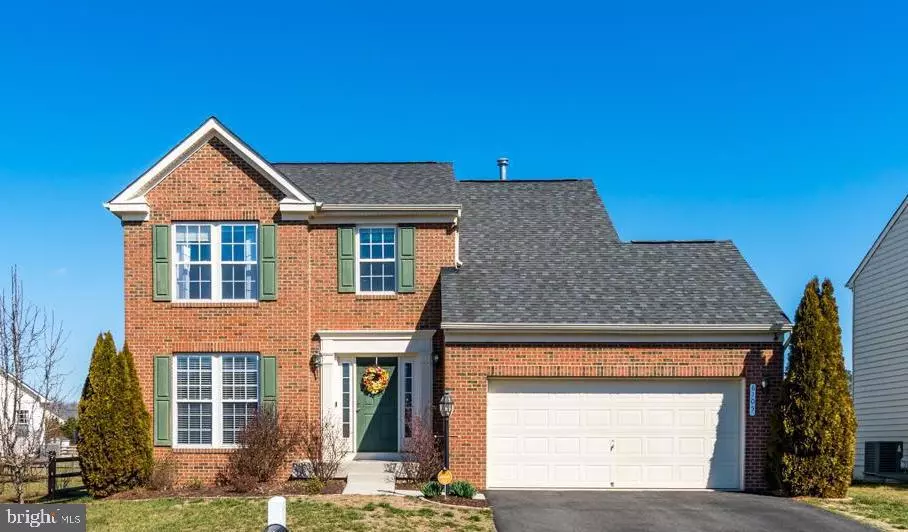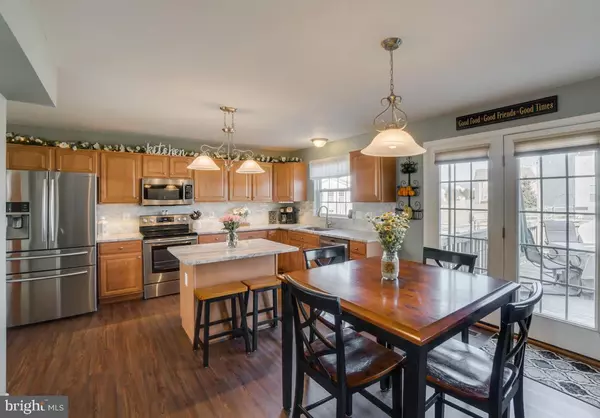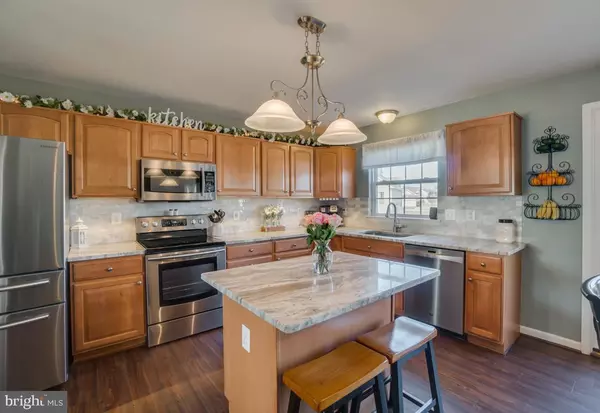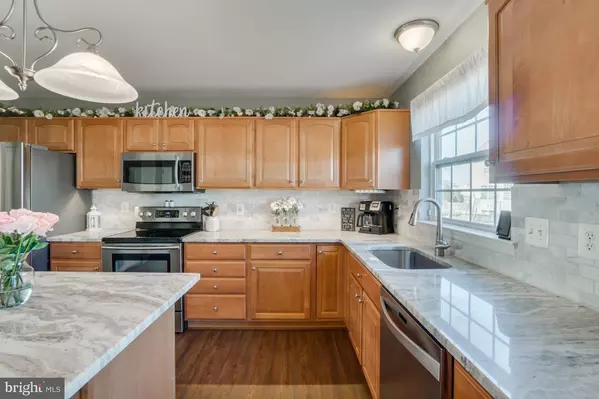$298,600
$299,900
0.4%For more information regarding the value of a property, please contact us for a free consultation.
3 Beds
3 Baths
1,824 SqFt
SOLD DATE : 04/30/2019
Key Details
Sold Price $298,600
Property Type Single Family Home
Sub Type Detached
Listing Status Sold
Purchase Type For Sale
Square Footage 1,824 sqft
Price per Sqft $163
Subdivision Hopyard Farm
MLS Listing ID VAKG115864
Sold Date 04/30/19
Style Traditional
Bedrooms 3
Full Baths 2
Half Baths 1
HOA Fees $115/mo
HOA Y/N Y
Abv Grd Liv Area 1,824
Originating Board BRIGHT
Year Built 2007
Annual Tax Amount $1,765
Tax Year 2019
Lot Size 7,623 Sqft
Acres 0.18
Property Description
MOVE IN READY! All The Work Has Been Done For You! Tasteful Upgrades Throughout this Lovely Home Everywhere it Counts! NEW Coretec Pro Plus Luxury Vinyl Plank Flooring installed on Entire Main Floor in 2018. NEW Granite Countertops and Marble Tile Back Splash in Kitchen. NEW Stainless Steel Appliances, Large Tub Sink, Garbage Disposal and Motion Activated Sink Faucet. NEW Paint Throughout. Upgraded Powder Room on Main Level. Enjoy all the Amenities of the Hopyard Farms Subdivision within Walking Distance of your Home! Great Location Situated between Fredericksburg and Dahlgren!
Location
State VA
County King George
Zoning R-3
Rooms
Other Rooms Dining Room, Primary Bedroom, Bedroom 2, Kitchen, Family Room, Basement, Breakfast Room, Bedroom 1, Bathroom 1, Bathroom 2, Primary Bathroom
Basement Full, Unfinished, Walkout Level
Interior
Interior Features Breakfast Area, Carpet, Ceiling Fan(s), Floor Plan - Traditional, Formal/Separate Dining Room, Upgraded Countertops, Attic, Family Room Off Kitchen, Kitchen - Island, Primary Bath(s), Pantry
Hot Water Propane
Heating Central, Forced Air
Cooling Central A/C
Flooring Carpet, Vinyl
Equipment Built-In Range, Dishwasher, Disposal, Oven/Range - Gas
Fireplace N
Appliance Built-In Range, Dishwasher, Disposal, Oven/Range - Gas
Heat Source Propane - Leased
Laundry Hookup
Exterior
Exterior Feature Deck(s)
Parking Features Garage - Front Entry, Garage Door Opener
Garage Spaces 2.0
Fence Privacy, Wood
Amenities Available Common Grounds, Pool - Outdoor, Swimming Pool, Tot Lots/Playground, Exercise Room
Water Access N
Roof Type Shingle
Accessibility None
Porch Deck(s)
Attached Garage 2
Total Parking Spaces 2
Garage Y
Building
Story 3+
Foundation Concrete Perimeter
Sewer Public Sewer
Water Public
Architectural Style Traditional
Level or Stories 3+
Additional Building Above Grade, Below Grade
Structure Type Dry Wall
New Construction N
Schools
Elementary Schools Sealston
Middle Schools King George
High Schools King George
School District King George County Schools
Others
HOA Fee Include Trash,Common Area Maintenance,Snow Removal
Senior Community No
Tax ID 31-2-83
Ownership Fee Simple
SqFt Source Estimated
Security Features Electric Alarm
Acceptable Financing Conventional, FHA, VA
Horse Property N
Listing Terms Conventional, FHA, VA
Financing Conventional,FHA,VA
Special Listing Condition Standard
Read Less Info
Want to know what your home might be worth? Contact us for a FREE valuation!

Our team is ready to help you sell your home for the highest possible price ASAP

Bought with Jennifer Y Sherrod • Green Tree Realty LLC








