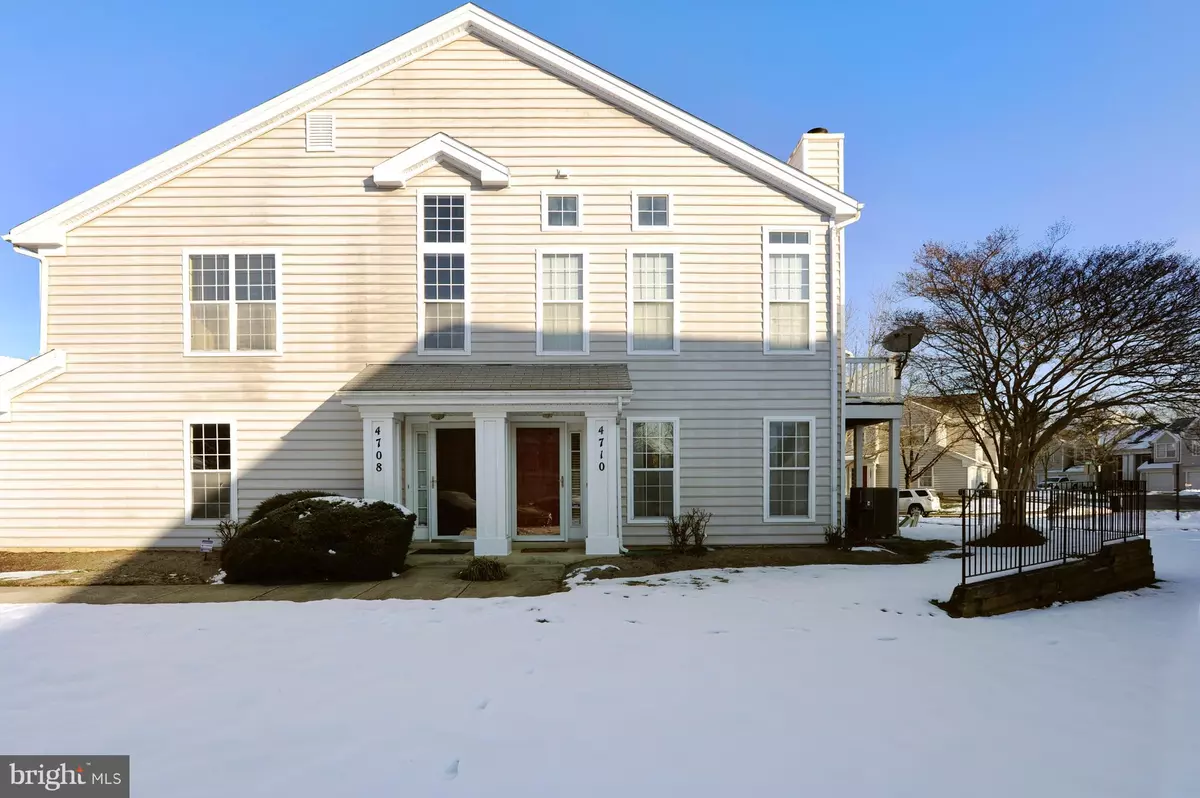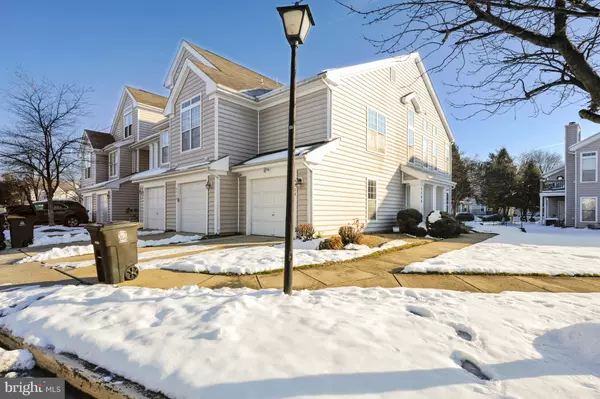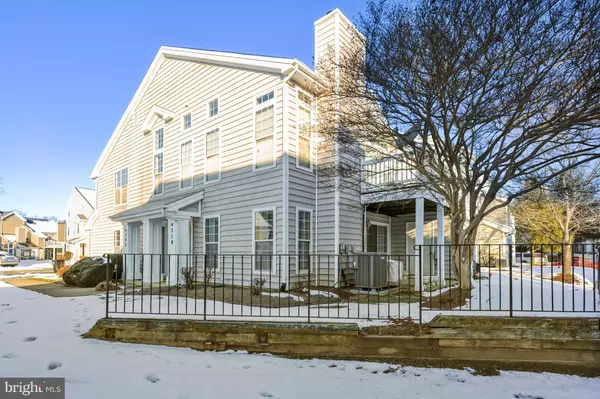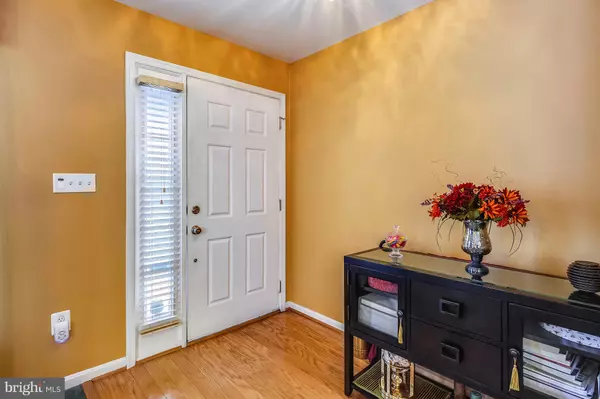$215,000
$215,000
For more information regarding the value of a property, please contact us for a free consultation.
2 Beds
2 Baths
1,341 SqFt
SOLD DATE : 04/30/2019
Key Details
Sold Price $215,000
Property Type Condo
Sub Type Condo/Co-op
Listing Status Sold
Purchase Type For Sale
Square Footage 1,341 sqft
Price per Sqft $160
Subdivision Kings Council Condo
MLS Listing ID MDPG377722
Sold Date 04/30/19
Style Traditional
Bedrooms 2
Full Baths 1
Half Baths 1
Condo Fees $146/ann
HOA Fees $275/mo
HOA Y/N Y
Abv Grd Liv Area 1,341
Originating Board BRIGHT
Year Built 1993
Annual Tax Amount $2,127
Tax Year 2019
Lot Size 3,461 Sqft
Acres 0.08
Property Description
LOVE COMING HOME TO THIS WELL-MAINTAINED TOWNHOUSE. THE TWO- LEVEL HOME OFFERS 2 BEDROOMS, 1.5 BATHS, OPEN LIVING/DINING ROOM, LAUNDRY CENTER AND LARGE WINDOWS THAT WELCOME BRIGHT NATURAL LIGHT THROUGHOUT THE DAY.MANY IMPROVEMENTS MAKE THIS HOME MODERN AND ENERY EFFICIENT. ALL MAJOR APPLIANCES AND THE HVAC SYSTEM HAVE BEEN UPGRADED. ORIGINAL FLOORING REPLACED WITH PLUSH CARPET, WARM ENGINEERED SUSTAINABLE HARDWOOD, AND PORCELAIN TILE. UPGRADED KITCHEN WITH GRANITE COUNTER TOPS AND ADDITIONAL CUSTOM COUNTERS AND CUPBOARDS. UPGRADED CEILING FANS AND LIGHTING FIXTURES. UPGRADED ACCESSIBLE ATTIC WITH STORAGE AND THERMOSTATICALLY-CONTROLLED EXAUST FAN. UPGRADED BEDROOM CLOSETS WITH CUSTOM DESIGNED WOOD FINISH CLOSET/STORAGE/ORGANIZATION SYSTEM.ENJOY THE CONVENIENCE OF THE SINGLE-CAR GARAGE WITH STORAGE AND PRIVATE DRIVEWAY. RELAX ON THE PRIVATE COVERED PATIO WITH VIEWS OF THE COMMON AREA MANICURED LANDSCAPE AND MATURE SHADE OF FLOWERING TREES. EASY ACCESS TO MAJOR HIGHWAYS AND INTERSTATES.THIS DELIGHTFUL HOME IS SURE TO SELL FAST, SO CALL NOW AND SCHEDULE A VISIT!
Location
State MD
County Prince Georges
Zoning RU
Rooms
Other Rooms Living Room, Dining Room, Kitchen
Interior
Interior Features Breakfast Area, Combination Dining/Living, Floor Plan - Open
Hot Water Natural Gas
Heating Forced Air
Cooling Central A/C
Fireplaces Number 1
Equipment Dishwasher, Disposal, Dryer, Microwave, Refrigerator, Stove, Washer
Fireplace Y
Appliance Dishwasher, Disposal, Dryer, Microwave, Refrigerator, Stove, Washer
Heat Source Natural Gas
Exterior
Parking Features Garage - Front Entry
Garage Spaces 2.0
Amenities Available Recreational Center, Pool - Indoor, Tennis Courts, Tot Lots/Playground
Water Access N
Accessibility None
Attached Garage 1
Total Parking Spaces 2
Garage Y
Building
Story 2
Sewer Community Septic Tank, Private Septic Tank
Water None
Architectural Style Traditional
Level or Stories 2
Additional Building Above Grade, Below Grade
New Construction N
Schools
Elementary Schools Barack Obama
Middle Schools James Madison
High Schools Dr. Henry A. Wise Jr.
School District Prince George'S County Public Schools
Others
HOA Fee Include Snow Removal
Senior Community No
Tax ID 17032749539
Ownership Condominium
Security Features Security System
Horse Property N
Special Listing Condition Standard
Read Less Info
Want to know what your home might be worth? Contact us for a FREE valuation!

Our team is ready to help you sell your home for the highest possible price ASAP

Bought with Florence D Franklin • Taylor Properties







