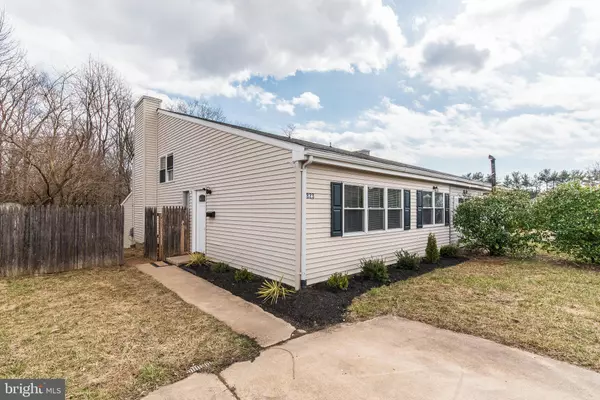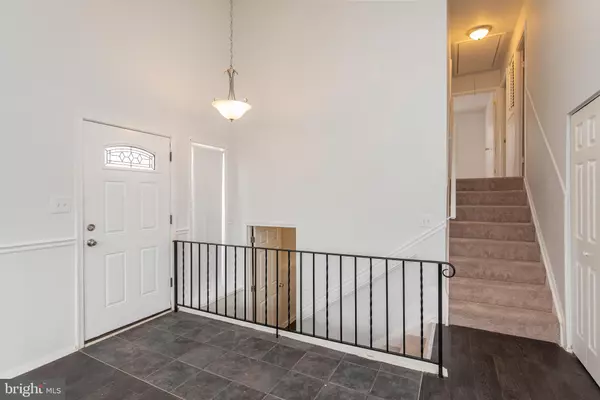$168,000
$165,000
1.8%For more information regarding the value of a property, please contact us for a free consultation.
3 Beds
3 Baths
2,141 SqFt
SOLD DATE : 04/30/2019
Key Details
Sold Price $168,000
Property Type Townhouse
Sub Type Interior Row/Townhouse
Listing Status Sold
Purchase Type For Sale
Square Footage 2,141 sqft
Price per Sqft $78
Subdivision Edgewater Village
MLS Listing ID MDHR223046
Sold Date 04/30/19
Style Split Level
Bedrooms 3
Full Baths 3
HOA Y/N N
Abv Grd Liv Area 1,853
Originating Board BRIGHT
Year Built 1978
Annual Tax Amount $1,716
Tax Year 2018
Lot Size 4,645 Sqft
Acres 0.11
Lot Dimensions 40.00 x 0.00
Property Description
THIS SEMI-DETACHED SPLIT LEVEL DESIGNED TOWNHOME WITH LARGE SQUARE FOOTAGE FEATURES 3 BEDROOMS, 3 BATH AND READY FOR NEW OWNERS!! OPEN LAYOUT WITH UPGRADED LAMINATE THROUGHOUT--LIVING ROOM FEATURES CHAIR RAIL AND VAULTED CEILINGS--GOURMET KITCHEN WITH STAINLESS STEEL APPLIANCES--THE UPPER LEVEL FEATURES WALL TO WALL CARPET--MASTER BEDROOM WITH MATER BATH--SPACIOUS FAMILY ROOM ON THE LOWER LEVEL WITH GAS FIREPLACE--BONUS ROOM WITH VAULTED CEILINGS--SEPARATE LAUNDRY AREA AND FULL BATH--FULLY FENCED REAR YARD--CONCRETE DRIVEWAY AND BACKS TO WOODS-- A MUST SEE!!
Location
State MD
County Harford
Zoning R4
Rooms
Other Rooms Living Room, Dining Room, Primary Bedroom, Bedroom 2, Bedroom 3, Kitchen, Family Room, Laundry, Bonus Room
Basement Full, Fully Finished, Windows, Walkout Level
Interior
Interior Features Attic, Carpet, Ceiling Fan(s), Chair Railings, Formal/Separate Dining Room, Kitchen - Galley, Primary Bath(s)
Hot Water Electric
Heating Heat Pump(s)
Cooling Central A/C, Ceiling Fan(s)
Flooring Laminated, Carpet, Concrete, Vinyl
Fireplaces Number 1
Fireplaces Type Gas/Propane
Equipment Built-In Microwave, Dryer, Washer, Cooktop, Dishwasher, Disposal, Refrigerator, Stove
Fireplace Y
Window Features Double Pane
Appliance Built-In Microwave, Dryer, Washer, Cooktop, Dishwasher, Disposal, Refrigerator, Stove
Heat Source Electric
Laundry Lower Floor
Exterior
Exterior Feature Patio(s)
Fence Rear, Wood
Water Access N
Roof Type Asphalt
Accessibility Other
Porch Patio(s)
Garage N
Building
Story 3+
Sewer Public Sewer
Water Public
Architectural Style Split Level
Level or Stories 3+
Additional Building Above Grade, Below Grade
Structure Type Dry Wall,Brick,Vaulted Ceilings
New Construction N
Schools
School District Harford County Public Schools
Others
Senior Community No
Tax ID 01-045601
Ownership Fee Simple
SqFt Source Estimated
Special Listing Condition Standard
Read Less Info
Want to know what your home might be worth? Contact us for a FREE valuation!

Our team is ready to help you sell your home for the highest possible price ASAP

Bought with Susan B Carroll • Keller Williams Legacy








