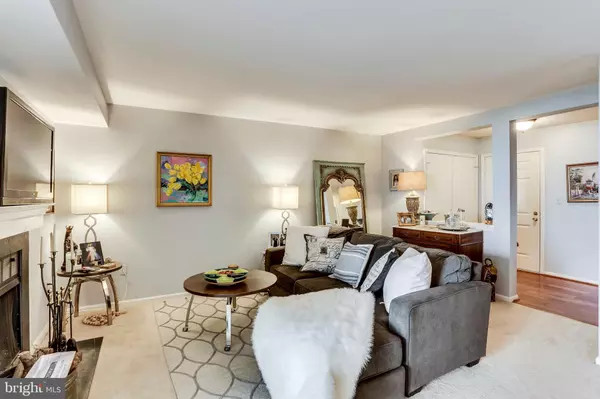$413,000
$389,500
6.0%For more information regarding the value of a property, please contact us for a free consultation.
2 Beds
1 Bath
1,062 SqFt
SOLD DATE : 05/01/2019
Key Details
Sold Price $413,000
Property Type Condo
Sub Type Condo/Co-op
Listing Status Sold
Purchase Type For Sale
Square Footage 1,062 sqft
Price per Sqft $388
Subdivision Heatherlea
MLS Listing ID VAAR139572
Sold Date 05/01/19
Style Contemporary
Bedrooms 2
Full Baths 1
Condo Fees $342/mo
HOA Y/N N
Abv Grd Liv Area 1,062
Originating Board BRIGHT
Year Built 1983
Annual Tax Amount $3,715
Tax Year 2018
Property Description
As Spring comes alive Shirlington blossoms with color. Walter Reed and Arlington Mill streets lined with flowing trees makes this a welcome site to call home. Enjoy walking your dog or with the family along Four Mile Run. Bike or jog on the B&O trails. Then retreat to your patio unit Fairfax model home in one of South Arlington's most sought after communities. Heatherlea offers garden style living at its finest. Maticulously maintained common grounds, plenty of parking and low condo fees makes this a great value for the first time buyer or empty nester. The largest home in Heatherlea this home offers two nicely sized bedrooms. Master with walk-in closet with pocket door and double entry bath. The den with slider to patio is a great alternative for home office or breakfast room. The living room features a wood burning fireplace. Foyer, hall, kitchen and den are accented with Brazilian Cherry floors. Looking for location minutes to DC and National Landing, home of Amazon headquarters? Heatherlea is the perfect place for you.
Location
State VA
County Arlington
Zoning RA14-26
Rooms
Other Rooms Living Room, Dining Room, Primary Bedroom, Kitchen, Den, Bedroom 1
Main Level Bedrooms 2
Interior
Interior Features Floor Plan - Traditional, Walk-in Closet(s)
Hot Water Electric
Heating Heat Pump(s)
Cooling Central A/C
Fireplaces Number 1
Fireplaces Type Wood
Equipment Built-In Microwave, Dishwasher, Disposal, Refrigerator, Stove, Washer/Dryer Stacked
Furnishings No
Fireplace Y
Appliance Built-In Microwave, Dishwasher, Disposal, Refrigerator, Stove, Washer/Dryer Stacked
Heat Source Electric
Laundry Washer In Unit, Dryer In Unit
Exterior
Utilities Available Cable TV Available, Fiber Optics Available
Amenities Available Common Grounds, Pool - Outdoor
Water Access N
Accessibility None
Garage N
Building
Story 1
Unit Features Garden 1 - 4 Floors
Sewer Public Sewer
Water Public
Architectural Style Contemporary
Level or Stories 1
Additional Building Above Grade, Below Grade
New Construction N
Schools
Elementary Schools Abingdon
Middle Schools Gunston
High Schools Wakefield
School District Arlington County Public Schools
Others
HOA Fee Include Common Area Maintenance,Ext Bldg Maint,Lawn Maintenance,Management,Pool(s),Reserve Funds,Road Maintenance,Sewer,Snow Removal,Trash,Water
Senior Community No
Tax ID 29-004-342
Ownership Condominium
Horse Property N
Special Listing Condition Standard
Read Less Info
Want to know what your home might be worth? Contact us for a FREE valuation!

Our team is ready to help you sell your home for the highest possible price ASAP

Bought with Kelsey Crittenden • William G. Buck & Assoc., Inc.








