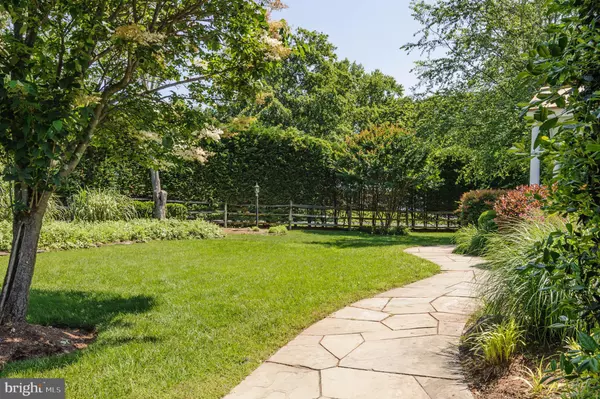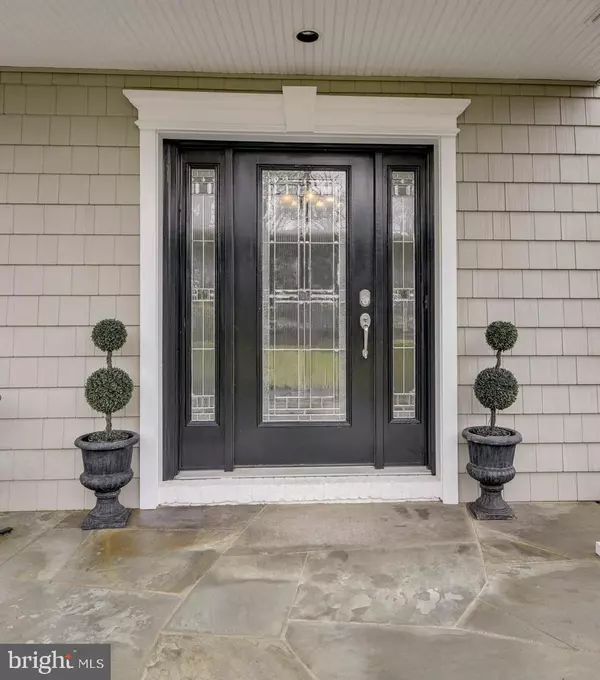$670,000
$669,900
For more information regarding the value of a property, please contact us for a free consultation.
4 Beds
3 Baths
2,002 SqFt
SOLD DATE : 05/03/2019
Key Details
Sold Price $670,000
Property Type Single Family Home
Sub Type Detached
Listing Status Sold
Purchase Type For Sale
Square Footage 2,002 sqft
Price per Sqft $334
Subdivision Wilelinor Estates
MLS Listing ID MDAA377066
Sold Date 05/03/19
Style Transitional
Bedrooms 4
Full Baths 3
HOA Y/N N
Abv Grd Liv Area 2,002
Originating Board BRIGHT
Year Built 1965
Annual Tax Amount $4,854
Tax Year 2018
Lot Size 0.482 Acres
Acres 0.48
Property Description
This stylish home combines modern interior living with ultimate outdoor amenities / The dramatic 15-ft high hedge row perimeter offers picturesque privacy and conceals the impressive landscape, hardscape and lush, level fenced yard / Striking interior begins with the etched glass front door and features include all hardwood or stone floors, elaborate moldings, plantation shutters, and neutral decor throughout / The Family Room and Sun Room share a double-sided gas fireplace / Kitchen features granite counters and KitchenAid appliances, including gas range / 12 X 25 Sun Room is flooded with natural light and offers flexibility for Home Office of Formal Dining / Elegant Owners Suite (on front entry level) is comprised of a Sitting Room, walk-in closet and private bath with marble vanities and floor and granite step-in shower / Generous bedroom sizes / A large gated deck captures landscaped views and is outfitted with a stone island with bar seating and built-in stainless steel grill, storage and ice storage / The 19 X 16 Screened Porch with stone tile flooring and synthetic wainscot ceiling is accessible from the back deck, side yard and Master Bedroom Suite / Garage opens to a spacious Mud Room with built-in shelving and cedar closet plus pocket door to laundry and utility room / The FrenchPorte garage doors with opaque windows represent a sense of style / Garage floor is sealed and the driveway can accommodate an additional 6 cars / Miscellaneous features include cedar-simulated vinyl siding, 2-zone heating-air and gas heat, cooking and tankless water heater /Currently deep water boat slips available at the Wilelinor Estates marina, which also offers kayak storage on the protected waters of Church Creek / Enjoy the Annapolis lifestyle just one minute to major routes!
Location
State MD
County Anne Arundel
Zoning R2
Rooms
Other Rooms Dining Room, Primary Bedroom, Sitting Room, Bedroom 2, Bedroom 3, Bedroom 4, Kitchen, Family Room, Foyer, Sun/Florida Room, Laundry, Mud Room, Bathroom 2, Bathroom 3, Primary Bathroom
Main Level Bedrooms 1
Interior
Interior Features Attic, Built-Ins, Cedar Closet(s), Ceiling Fan(s), Chair Railings, Crown Moldings, Dining Area, Entry Level Bedroom, Family Room Off Kitchen, Primary Bath(s), Walk-in Closet(s), Window Treatments, Wood Floors
Hot Water Tankless, Natural Gas
Heating Forced Air, Programmable Thermostat
Cooling Central A/C, Zoned
Flooring Hardwood, Stone
Fireplaces Number 2
Fireplaces Type Fireplace - Glass Doors, Gas/Propane
Equipment Built-In Microwave, Built-In Range, Dishwasher, Dryer - Front Loading, Oven/Range - Gas, Refrigerator, Stainless Steel Appliances, Washer - Front Loading, Water Heater - Tankless
Appliance Built-In Microwave, Built-In Range, Dishwasher, Dryer - Front Loading, Oven/Range - Gas, Refrigerator, Stainless Steel Appliances, Washer - Front Loading, Water Heater - Tankless
Heat Source Natural Gas
Exterior
Exterior Feature Deck(s), Porch(es), Patio(s), Screened
Parking Features Garage - Side Entry, Inside Access
Garage Spaces 8.0
Fence Split Rail, Privacy, Fully
Utilities Available Natural Gas Available
Water Access Y
Water Access Desc Boat - Powered,Canoe/Kayak,Fishing Allowed,Private Access,Sail
Roof Type Architectural Shingle
Accessibility None
Porch Deck(s), Porch(es), Patio(s), Screened
Attached Garage 2
Total Parking Spaces 8
Garage Y
Building
Lot Description Landscaping, Level, Rear Yard, SideYard(s)
Story 3+
Foundation Slab
Sewer Private Sewer
Water Public
Architectural Style Transitional
Level or Stories 3+
Additional Building Above Grade, Below Grade
New Construction N
Schools
Elementary Schools Edgewater
Middle Schools Central
High Schools South River
School District Anne Arundel County Public Schools
Others
Senior Community No
Tax ID 020295012398401
Ownership Fee Simple
SqFt Source Assessor
Acceptable Financing Conventional, FHA, VA
Horse Property N
Listing Terms Conventional, FHA, VA
Financing Conventional,FHA,VA
Special Listing Condition Standard
Read Less Info
Want to know what your home might be worth? Contact us for a FREE valuation!

Our team is ready to help you sell your home for the highest possible price ASAP

Bought with Kristine Myers • Monument Sotheby's International Realty








