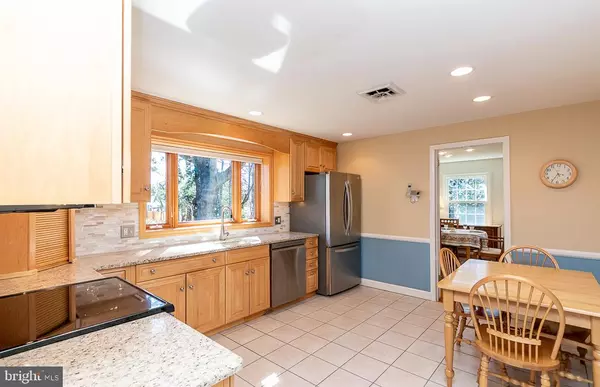$499,000
$479,000
4.2%For more information regarding the value of a property, please contact us for a free consultation.
5 Beds
2 Baths
2,500 SqFt
SOLD DATE : 05/09/2019
Key Details
Sold Price $499,000
Property Type Single Family Home
Sub Type Detached
Listing Status Sold
Purchase Type For Sale
Square Footage 2,500 sqft
Price per Sqft $199
Subdivision Sharpley
MLS Listing ID DENC472594
Sold Date 05/09/19
Style Colonial
Bedrooms 5
Full Baths 2
HOA Y/N N
Abv Grd Liv Area 2,500
Originating Board BRIGHT
Year Built 1964
Annual Tax Amount $3,891
Tax Year 2018
Lot Size 0.260 Acres
Acres 0.26
Property Description
A classic Colonial in desirable Sharpley neighborhood, this home has only two owners since it was built! Cared for attentively and lovingly over the years,this home has a fabulous deep front porch and a flat back yard and screened in porch. The kitchen was recently updated with brand new stainless steel refrigerator, oven and microwave and granite counter tops. Boasting tons of natural light, this home has lots of windows and spacious rooms! Beautiful oak hardwoods throughout. Oak stair case and upstairs hallway currently have plus wall to wall carpeting and oak flooring underneath. Hall bathroom upstairs was updated with tile and vanity; owners' bathroom and powder room are original tile and in good condition. Air conditioner replaced in 2016, main roof in approximately 2008. Sewer line from house to street replaced within the past five years. One year home warranty included for the new homeowner of this beautiful property!
Location
State DE
County New Castle
Area Brandywine (30901)
Zoning NC10
Rooms
Other Rooms Living Room, Dining Room, Primary Bedroom, Bedroom 2, Bedroom 3, Bedroom 4, Bedroom 5, Kitchen, Family Room, Foyer, Screened Porch
Basement Combination
Interior
Heating Zoned, Other
Cooling Central A/C
Equipment Built-In Range, Dishwasher, Dryer, Refrigerator, Washer
Fireplace Y
Appliance Built-In Range, Dishwasher, Dryer, Refrigerator, Washer
Heat Source Natural Gas
Exterior
Garage Garage - Front Entry, Garage Door Opener
Garage Spaces 6.0
Waterfront N
Water Access N
Accessibility None
Parking Type Attached Garage
Attached Garage 2
Total Parking Spaces 6
Garage Y
Building
Story 2
Sewer Public Sewer
Water Public
Architectural Style Colonial
Level or Stories 2
Additional Building Above Grade, Below Grade
New Construction N
Schools
School District Brandywine
Others
Senior Community No
Tax ID 0607600140
Ownership Fee Simple
SqFt Source Assessor
Acceptable Financing Cash, Conventional, FHA, FHA 203(b), FHA 203(k), VA
Listing Terms Cash, Conventional, FHA, FHA 203(b), FHA 203(k), VA
Financing Cash,Conventional,FHA,FHA 203(b),FHA 203(k),VA
Special Listing Condition Standard
Read Less Info
Want to know what your home might be worth? Contact us for a FREE valuation!

Our team is ready to help you sell your home for the highest possible price ASAP

Bought with Peter Tran • Premier Realty Inc








