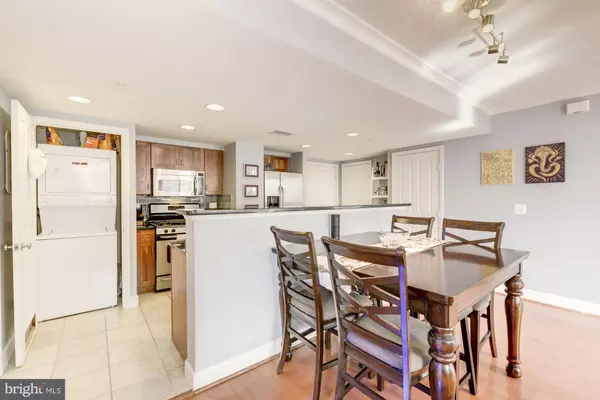$740,000
$729,900
1.4%For more information regarding the value of a property, please contact us for a free consultation.
2 Beds
2 Baths
1,103 SqFt
SOLD DATE : 05/13/2019
Key Details
Sold Price $740,000
Property Type Condo
Sub Type Condo/Co-op
Listing Status Sold
Purchase Type For Sale
Square Footage 1,103 sqft
Price per Sqft $670
Subdivision Residences At Station Square
MLS Listing ID VAAR147516
Sold Date 05/13/19
Style Contemporary
Bedrooms 2
Full Baths 2
Condo Fees $545/mo
HOA Y/N N
Abv Grd Liv Area 1,103
Originating Board BRIGHT
Year Built 2006
Annual Tax Amount $6,130
Tax Year 2017
Property Description
This modern condo is located in the heart of Clarendon and features numerous upgrades throughout the residence! The kitchen is open and features gas cooking, stainless steel appliances, granite countertops, custom backsplash and a kitchen island overlooking the living and dining space. Hardwood floors and crown molding are found throughout the home. The living room features a gas flireplace and oversized windows to bring in a tremendous amount of natural light. Located on the 7th floor, there are views of the National Cathedral from the living room. The owner's suite features custom built-ins, two closets and a separate shower & tub. The second bedroom is a similar size to the owner's suite and features dual exposure looking towards the east and the south towards Old Town Alexandria. The second bedroom also comes with a large walk-in closet. All the bedroom closets are outfitted with custom closet organizers. The second bathroom is conveniently located off the second bedroom with dual entry from the bedroom as well as the common space. This is an end unit so you only have neighbors on one side! One large parking space and one bonus storage bin convey with the property. Residents at Station Square enjoy the outdoor pool, party room and on-site management. The community is located just one block to the Clarendon Metro, a few blocks from Whole Foods and the community is convenient to everything that Clarendon has to offer!
Location
State VA
County Arlington
Zoning C-O
Rooms
Other Rooms Living Room, Primary Bedroom, Kitchen, Bedroom 1
Main Level Bedrooms 2
Interior
Interior Features Built-Ins, Combination Dining/Living, Crown Moldings, Floor Plan - Open, Kitchen - Gourmet, Kitchen - Island, Primary Bath(s), Walk-in Closet(s), Window Treatments, Wood Floors
Hot Water Natural Gas
Heating Forced Air
Cooling Central A/C
Fireplaces Number 1
Fireplaces Type Gas/Propane
Equipment Built-In Microwave, Dishwasher, Disposal, Dryer, Exhaust Fan, Oven/Range - Gas, Refrigerator, Washer
Fireplace Y
Appliance Built-In Microwave, Dishwasher, Disposal, Dryer, Exhaust Fan, Oven/Range - Gas, Refrigerator, Washer
Heat Source Natural Gas
Exterior
Parking Features Underground
Garage Spaces 1.0
Amenities Available Common Grounds, Elevator, Extra Storage, Party Room, Pool - Outdoor, Storage Bin, Swimming Pool
Water Access N
Accessibility None
Attached Garage 1
Total Parking Spaces 1
Garage Y
Building
Story 1
Unit Features Hi-Rise 9+ Floors
Sewer Public Sewer
Water Public
Architectural Style Contemporary
Level or Stories 1
Additional Building Above Grade, Below Grade
New Construction N
Schools
School District Arlington County Public Schools
Others
HOA Fee Include Common Area Maintenance,Ext Bldg Maint,Management,Pool(s),Reserve Funds,Snow Removal,Trash,Water
Senior Community No
Tax ID 18-014-291
Ownership Condominium
Special Listing Condition Standard
Read Less Info
Want to know what your home might be worth? Contact us for a FREE valuation!

Our team is ready to help you sell your home for the highest possible price ASAP

Bought with Katie E Wethman • Keller Williams Realty








