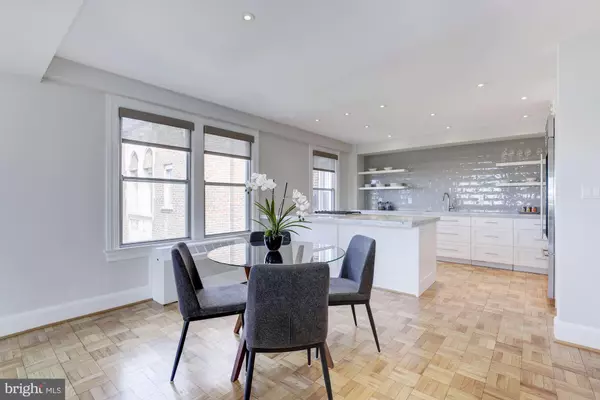$840,000
$825,000
1.8%For more information regarding the value of a property, please contact us for a free consultation.
2 Beds
2 Baths
1,625 SqFt
SOLD DATE : 05/16/2019
Key Details
Sold Price $840,000
Property Type Condo
Sub Type Condo/Co-op
Listing Status Sold
Purchase Type For Sale
Square Footage 1,625 sqft
Price per Sqft $516
Subdivision Observatory Circle
MLS Listing ID DCDC419770
Sold Date 05/16/19
Style Art Deco
Bedrooms 2
Full Baths 2
Condo Fees $1,669/mo
HOA Y/N N
Abv Grd Liv Area 1,625
Originating Board BRIGHT
Year Built 1931
Annual Tax Amount $977,187
Tax Year 2018
Lot Size 10.461 Acres
Acres 10.46
Property Description
Original charm meets modern convenience in this exceptional top-level unit in the famed Westchester. Nine foot ceilings and three exposures allow for tremendous natural light. The private terrace with a power operated retractable awning offers commanding views of the Potomac River, Virginia and Maryland. A high-end renovation with thoughtful details highlights the open floor plan and gracious living space. The newly renovated kitchen features Carrera marble countertops, custom cabinetry and appliances from Wolf and Sub-Zero that match form with function. A large dining area and spacious living room enjoy light from a wall of windows and french doors to the patio. Two generously proportioned bedrooms and two updated bathrooms are featured as well. An in- unit washer/dryer and abundant storage space allow for convenience and comfortable living. This unique home offers the best of modern living in an amenity rich community just minutes to parks, trails and downtown Washington, DC.
Location
State DC
County Washington
Zoning ?
Rooms
Main Level Bedrooms 2
Interior
Interior Features Bar, Breakfast Area, Built-Ins, Combination Dining/Living, Elevator, Floor Plan - Open, Kitchen - Gourmet, Primary Bath(s), Recessed Lighting, Upgraded Countertops, Wood Floors
Heating Wall Unit
Cooling Wall Unit
Equipment Built-In Microwave, Cooktop - Down Draft, Dishwasher, Disposal, Dryer - Front Loading, Oven/Range - Gas, Stainless Steel Appliances, Washer - Front Loading
Appliance Built-In Microwave, Cooktop - Down Draft, Dishwasher, Disposal, Dryer - Front Loading, Oven/Range - Gas, Stainless Steel Appliances, Washer - Front Loading
Heat Source Electric
Exterior
Exterior Feature Balcony
Amenities Available Common Grounds, Convenience Store, Elevator, Fitness Center, Guest Suites, Library, Meeting Room, Newspaper Service, Party Room, Security
Waterfront N
Water Access N
Accessibility Elevator
Porch Balcony
Parking Type Parking Lot
Garage N
Building
Story 3+
Unit Features Mid-Rise 5 - 8 Floors
Sewer Public Sewer
Water Public
Architectural Style Art Deco
Level or Stories 3+
Additional Building Above Grade, Below Grade
New Construction N
Schools
School District District Of Columbia Public Schools
Others
HOA Fee Include Air Conditioning,Gas,Heat,Insurance,Reserve Funds,Snow Removal,Taxes,Trash,Water,Sewer,Common Area Maintenance
Senior Community No
Tax ID 1805//0800
Ownership Cooperative
Special Listing Condition Standard
Read Less Info
Want to know what your home might be worth? Contact us for a FREE valuation!

Our team is ready to help you sell your home for the highest possible price ASAP

Bought with James C. Peva • Washington Fine Properties, LLC








