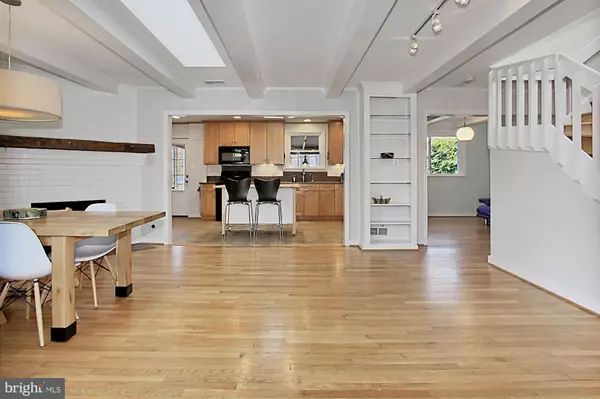$645,000
$645,000
For more information regarding the value of a property, please contact us for a free consultation.
4 Beds
2 Baths
2,409 SqFt
SOLD DATE : 05/16/2019
Key Details
Sold Price $645,000
Property Type Single Family Home
Sub Type Detached
Listing Status Sold
Purchase Type For Sale
Square Footage 2,409 sqft
Price per Sqft $267
Subdivision Strathmeade Springs
MLS Listing ID VAFX1051554
Sold Date 05/16/19
Style Cape Cod
Bedrooms 4
Full Baths 2
HOA Y/N N
Abv Grd Liv Area 2,409
Originating Board BRIGHT
Year Built 1952
Annual Tax Amount $6,125
Tax Year 2018
Lot Size 0.568 Acres
Acres 0.57
Property Description
Welcome home to this sunlit cape cod with open flexible spaces that allow for easy living! A rare find with a spacious family room that allows for friends and family to gather and a large enough area to create an additional play space or a reading corner. The sliding glass door to the yard is a convenient feature. A cozy gas fireplace in the dining room adds to entertaining for all occasions with hardwood floors that lead to the updated eat in kitchen! Relax out on the screened in porch area surrounded by your fenced 1/2 acre yard and greenery. Many improvements in this well cared for home include a new full bathroom and fresh paint throughout the home. New Washer and Dryer (2018). New carpet in the family room (2019). Updated heating and cooling systems (2 zones) includes the gas furnace (2012) and Heat pump (2014). Updated roof, skylights and gutters (2013). Several windows have been replaced. Hardwood floors throughout!
Location
State VA
County Fairfax
Zoning 110
Rooms
Other Rooms Dining Room, Primary Bedroom, Bedroom 2, Bedroom 3, Bedroom 4, Kitchen, Family Room, Den, Utility Room, Bathroom 1, Bathroom 2, Screened Porch
Main Level Bedrooms 2
Interior
Interior Features Floor Plan - Open, Skylight(s), Walk-in Closet(s), Wood Floors, Attic
Hot Water Multi-tank
Heating Forced Air, Heat Pump(s)
Cooling Central A/C
Flooring Hardwood, Carpet, Vinyl
Fireplaces Number 1
Fireplaces Type Mantel(s), Gas/Propane
Equipment Built-In Microwave, Dishwasher, Disposal, Refrigerator, Washer/Dryer Stacked
Fireplace Y
Appliance Built-In Microwave, Dishwasher, Disposal, Refrigerator, Washer/Dryer Stacked
Heat Source Natural Gas, Electric
Exterior
Exterior Feature Screened, Porch(es)
Garage Spaces 1.0
Fence Rear
Waterfront N
Water Access N
View Trees/Woods
Roof Type Asphalt
Accessibility None
Porch Screened, Porch(es)
Parking Type Attached Carport, Off Street
Total Parking Spaces 1
Garage N
Building
Lot Description Backs to Trees
Story 2
Foundation Crawl Space
Sewer Public Sewer
Water Public
Architectural Style Cape Cod
Level or Stories 2
Additional Building Above Grade, Below Grade
Structure Type Plaster Walls,Vaulted Ceilings
New Construction N
Schools
Elementary Schools Camelot
Middle Schools Jackson
High Schools Falls Church
School District Fairfax County Public Schools
Others
Senior Community No
Tax ID 0591 13 0036B
Ownership Fee Simple
SqFt Source Assessor
Acceptable Financing Cash, Conventional, FHA, VA
Listing Terms Cash, Conventional, FHA, VA
Financing Cash,Conventional,FHA,VA
Special Listing Condition Standard
Read Less Info
Want to know what your home might be worth? Contact us for a FREE valuation!

Our team is ready to help you sell your home for the highest possible price ASAP

Bought with PHI NGUYEN • Cardinal Realty Partners, LLC.








