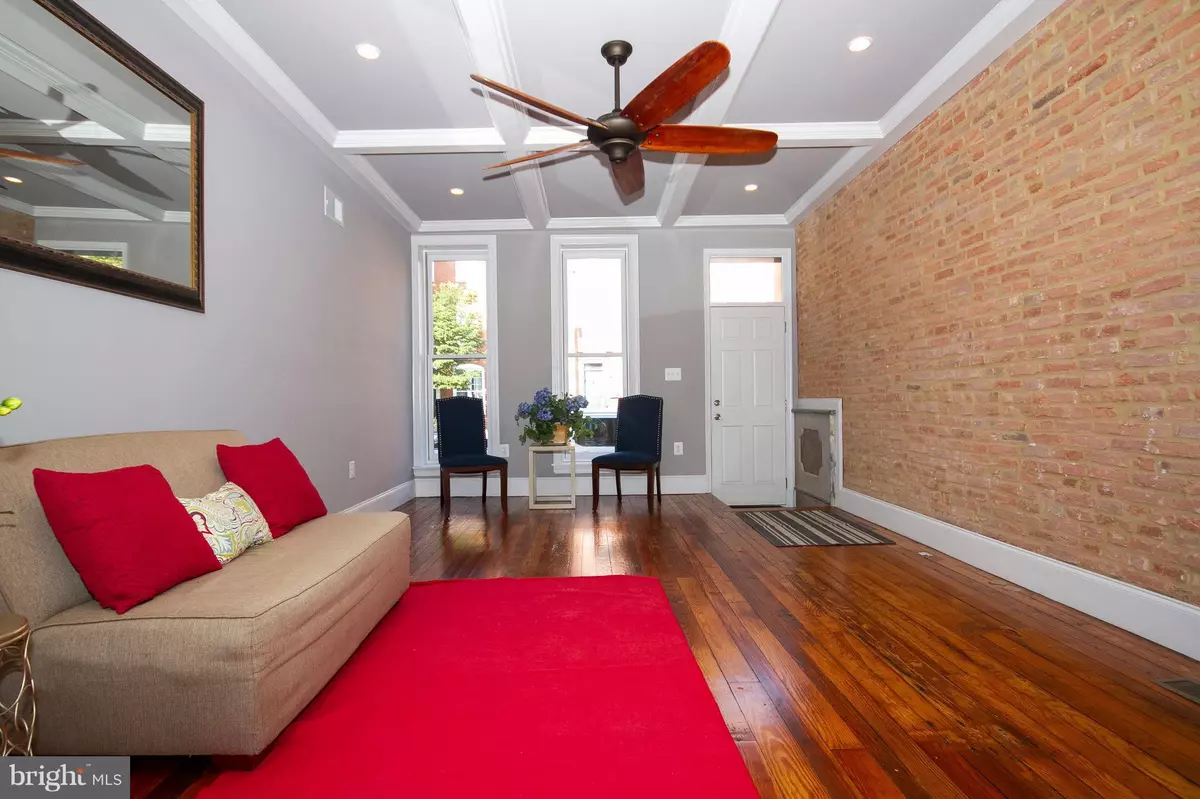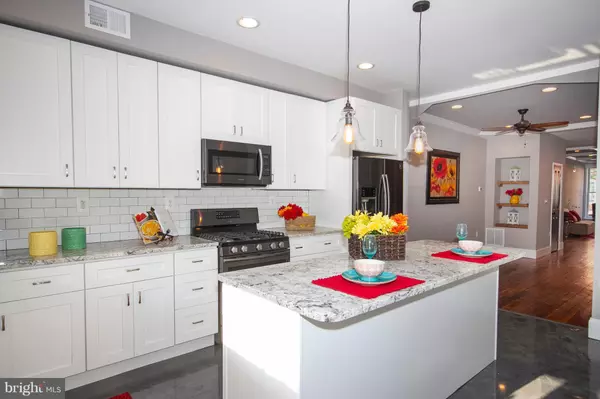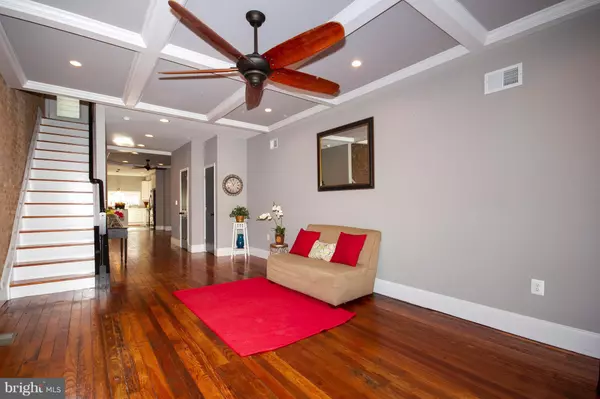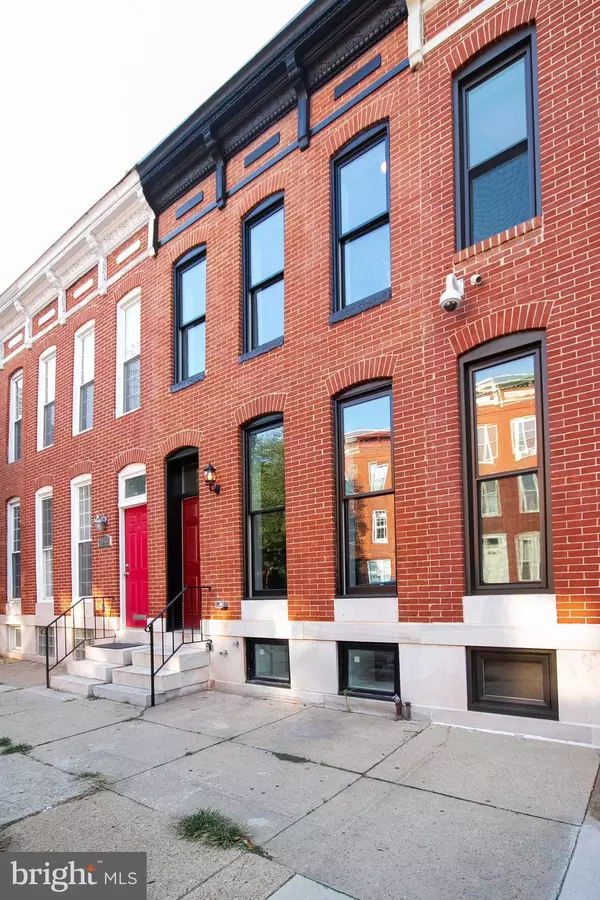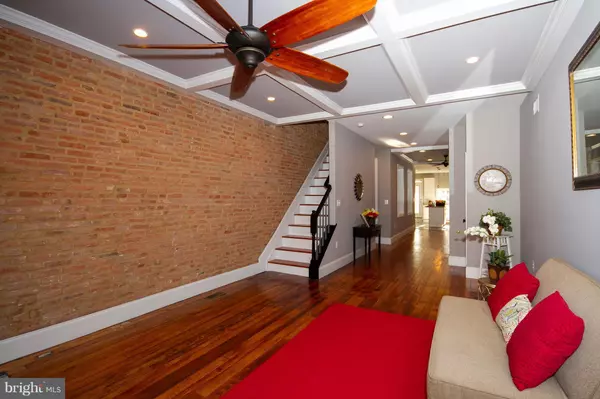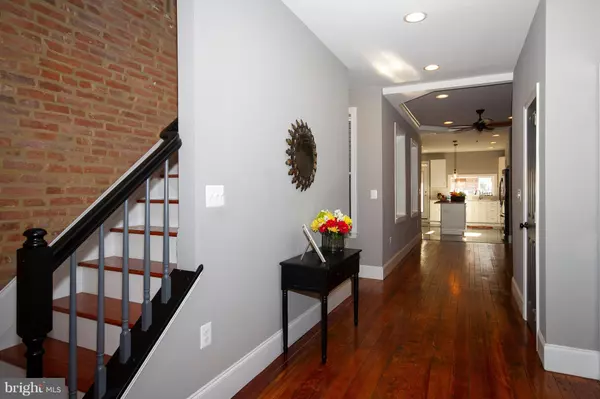$410,000
$439,000
6.6%For more information regarding the value of a property, please contact us for a free consultation.
3 Beds
4 Baths
1,900 SqFt
SOLD DATE : 05/10/2019
Key Details
Sold Price $410,000
Property Type Townhouse
Sub Type Interior Row/Townhouse
Listing Status Sold
Purchase Type For Sale
Square Footage 1,900 sqft
Price per Sqft $215
Subdivision Federal Hill Historic District
MLS Listing ID MDBA440506
Sold Date 05/10/19
Style Federal
Bedrooms 3
Full Baths 3
Half Baths 1
HOA Y/N N
Abv Grd Liv Area 1,600
Originating Board BRIGHT
Year Built 1875
Annual Tax Amount $5,371
Tax Year 2019
Acres 0.12
Lot Dimensions 14x115
Property Description
PARKING & LOTS OF ROOM. ..WHAT A LARGE HOME, WIDE, AND LONG, TALL CEILING EVEN IN BASEMENT! CHAP APPROVED!! Beautiful & Captivating Brand New Renovation!!! with 2 CAR PARKING>>>Welcome! 1615 S. Charles Street is just Finished Renovation>> located just a few blocks from all the Federal Hill Attractions, Parks, and Recreation Areas!Enjoy this blend of Modern with Historic Charm, and a APPROVED 10 YEAR HISTORIC TAX CREDIT , The Taxes are HALF! This Tax Credit is also transferable! IS INCLUDED RIGHT OUT BACK! This Home has 2000 sq ft of Space with a Large Wide Open Floor Plan!BRIGHT and LIGHT filled with a Ton of Windows! Historic Exposed Brick Walls, Original Refurbished Hard Wood Floors! 3 Wide and Large Bedrooms with Walk-In Closets! 3 Full Baths and 1 Half Bath! A Master En-Suite, with Private Deck! Master Bath with Dual Shower, Custom Tile, & Double Bowl Vanity with HIGH Level GRANITE!Living Room with Tray Ceilings and is Perfect for Your Over-Sized Furniture and Huge Flat Screen TV! Separate Dining Space with a Touch of History in the Built In Shelving! Spectacular Kitchen featuring Huge Center Island room for 4 at the Bar- Pendant Lighting- a Ton of Custom Cabinetry, Large Picture Window- High Level Granite- Custom Epoxy Flooring & Modern Black Stainless Appliances! Main Floor Also Includes a Half Bath! Full Sized and Fully Finished Basement with Full Bath, Walk-In Closet, and Plenty of Room for Storage! A Separate Entrance to enjoy your outdoor space of your ROOF TOP DECK! Custom Paint Colors finishes off this Beauty of a Home! Come See it and Make it YOURS! Bring Your Offer!
Location
State MD
County Baltimore City
Zoning R8
Direction West
Rooms
Basement Connecting Stairway, Full, Fully Finished
Interior
Interior Features Dining Area, Carpet, Ceiling Fan(s), Crown Moldings, Exposed Beams, Floor Plan - Open, Kitchen - Gourmet, Kitchen - Island, Primary Bath(s), Recessed Lighting, Stall Shower, Upgraded Countertops, Walk-in Closet(s), Wood Floors
Hot Water Electric
Heating Forced Air
Cooling Central A/C
Flooring Hardwood
Equipment Built-In Microwave, Dishwasher, Disposal, Dryer, Dryer - Gas, Oven/Range - Gas, Refrigerator, Six Burner Stove, Stainless Steel Appliances, Washer
Fireplace N
Window Features Double Pane,Wood Frame
Appliance Built-In Microwave, Dishwasher, Disposal, Dryer, Dryer - Gas, Oven/Range - Gas, Refrigerator, Six Burner Stove, Stainless Steel Appliances, Washer
Heat Source Natural Gas
Laundry Upper Floor
Exterior
Garage Spaces 2.0
Fence Other
Water Access N
View Street
Roof Type Rubber
Accessibility None
Total Parking Spaces 2
Garage N
Building
Lot Description Rear Yard
Story 3+
Sewer Public Sewer
Water Public
Architectural Style Federal
Level or Stories 3+
Additional Building Above Grade, Below Grade
Structure Type Dry Wall,High,Tray Ceilings
New Construction N
Schools
School District Baltimore City Public Schools
Others
Senior Community No
Tax ID 0323111014 008
Ownership Fee Simple
SqFt Source Assessor
Acceptable Financing Cash, Conventional, FHA
Listing Terms Cash, Conventional, FHA
Financing Cash,Conventional,FHA
Special Listing Condition Standard
Read Less Info
Want to know what your home might be worth? Contact us for a FREE valuation!

Our team is ready to help you sell your home for the highest possible price ASAP

Bought with John Anthony Zito Jr. • Cummings & Co. Realtors



