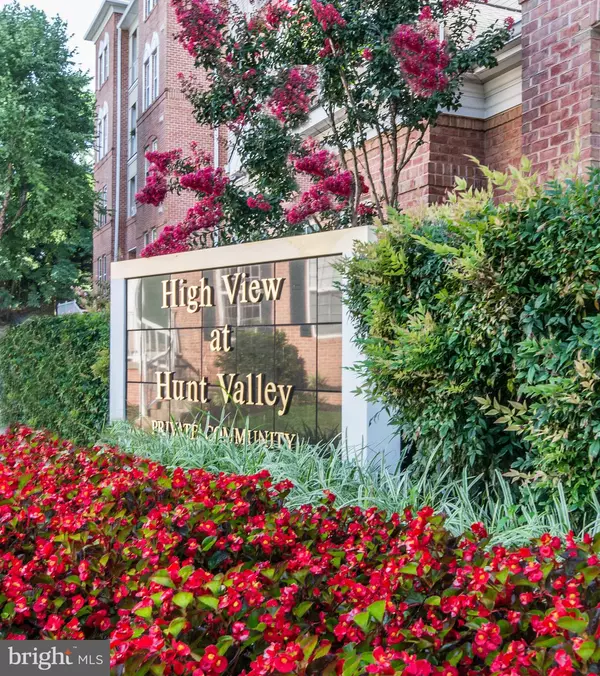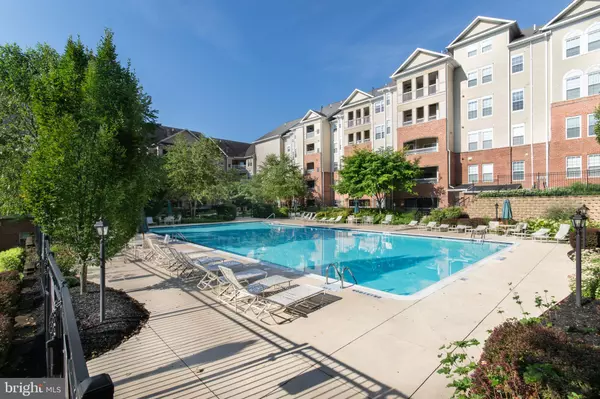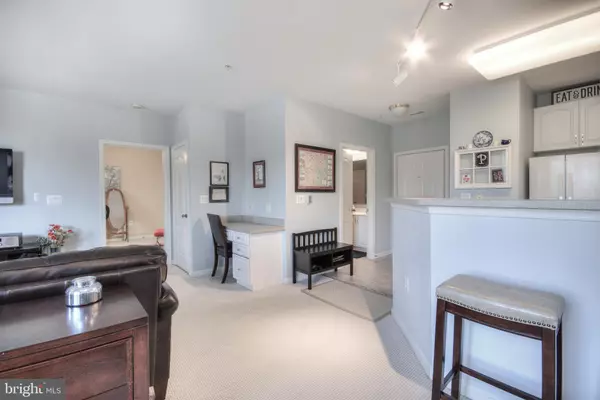$165,000
$168,000
1.8%For more information regarding the value of a property, please contact us for a free consultation.
1 Bed
1 Bath
852 SqFt
SOLD DATE : 05/22/2019
Key Details
Sold Price $165,000
Property Type Condo
Sub Type Condo/Co-op
Listing Status Sold
Purchase Type For Sale
Square Footage 852 sqft
Price per Sqft $193
Subdivision Cockeysville
MLS Listing ID MDBC436334
Sold Date 05/22/19
Style Traditional
Bedrooms 1
Full Baths 1
Condo Fees $380/mo
HOA Y/N N
Abv Grd Liv Area 852
Originating Board BRIGHT
Year Built 2004
Annual Tax Amount $2,503
Tax Year 2018
Lot Size 852 Sqft
Acres 0.02
Property Description
Convenient 3rd floor location close to the front and all the included amenities. Elevators, Outdoor Pool, full gym with modern athletic equipment, tennis courts on the roof, cafe with free coffee, library/computer room, conference room, card/game room, great room, movie theater, all included with condo dues. Living here is like living at a fine resort. Concierge at the front desk until midnight every day for security and resident assistance. Common areas are all meticulously maintained by a full time maintenance/cleaning crew. Covered assigned indoor parking is included in the sale price. This condo comes fully furnished so all you have to do is move your clothes in and hang them in the walk-in closet. Pet friendly building is close to the Hunt Valley shopping center with so many wonderful stores, including Wegmans. Easy access to I83, Baltimore beltway and horse country just a five minute drive from your door.
Location
State MD
County Baltimore
Zoning RESIDENTIAL CONDOMINIUM
Rooms
Other Rooms Kitchen
Main Level Bedrooms 1
Interior
Hot Water Electric
Heating Central, Forced Air
Cooling Ceiling Fan(s), Central A/C
Flooring Carpet
Fireplaces Number 1
Fireplaces Type Mantel(s), Screen, Gas/Propane
Equipment Built-In Microwave, Dishwasher, Disposal, Dryer, Refrigerator, Stove, Washer, Water Heater
Furnishings Yes
Fireplace Y
Window Features Double Pane
Appliance Built-In Microwave, Dishwasher, Disposal, Dryer, Refrigerator, Stove, Washer, Water Heater
Heat Source Natural Gas
Laundry Main Floor
Exterior
Parking Features Covered Parking, Garage Door Opener, Inside Access
Garage Spaces 1.0
Amenities Available Common Grounds, Community Center, Concierge, Elevator, Exercise Room, Fitness Center, Game Room, Library, Meeting Room, Party Room, Pool - Outdoor, Reserved/Assigned Parking, Tennis Courts
Water Access N
Roof Type Asbestos Shingle
Accessibility 32\"+ wide Doors
Attached Garage 1
Total Parking Spaces 1
Garage Y
Building
Story 1
Unit Features Mid-Rise 5 - 8 Floors
Sewer Public Sewer
Water Public
Architectural Style Traditional
Level or Stories 1
Additional Building Above Grade, Below Grade
New Construction N
Schools
School District Baltimore County Public Schools
Others
Pets Allowed Y
HOA Fee Include Ext Bldg Maint,Management,Pool(s),Recreation Facility,Snow Removal,Sewer,Trash,Water,Lawn Maintenance,Other,Common Area Maintenance,Health Club,Reserve Funds,Road Maintenance
Senior Community No
Tax ID 04082400008713
Ownership Condominium
Security Features Desk in Lobby,Exterior Cameras,Fire Detection System,Main Entrance Lock,Smoke Detector,Sprinkler System - Indoor
Special Listing Condition Standard
Pets Allowed Size/Weight Restriction, Dogs OK, Cats OK
Read Less Info
Want to know what your home might be worth? Contact us for a FREE valuation!

Our team is ready to help you sell your home for the highest possible price ASAP

Bought with Mark S Lee • RE/MAX Components








