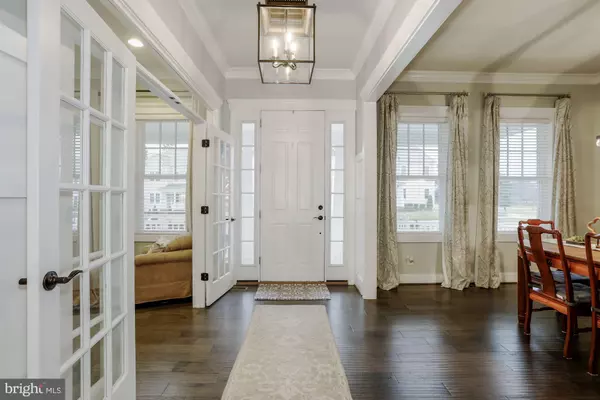$865,000
$865,000
For more information regarding the value of a property, please contact us for a free consultation.
5 Beds
5 Baths
5,178 SqFt
SOLD DATE : 05/22/2019
Key Details
Sold Price $865,000
Property Type Single Family Home
Sub Type Detached
Listing Status Sold
Purchase Type For Sale
Square Footage 5,178 sqft
Price per Sqft $167
Subdivision Willowsford
MLS Listing ID VALO356044
Sold Date 05/22/19
Style Craftsman
Bedrooms 5
Full Baths 4
Half Baths 1
HOA Fees $212/qua
HOA Y/N Y
Abv Grd Liv Area 3,778
Originating Board BRIGHT
Year Built 2014
Annual Tax Amount $8,151
Tax Year 2019
Lot Size 0.260 Acres
Acres 0.26
Property Description
Beautiful home located in Willowsford, a nationally renowned Farm to Table neighborhood. This home is located on a quaint cul-de-sac street and it backs to trees and open common space and is next to a brand new TREE and WILDFLOWER preserve. Once inside you will see this home shows like a model; with its white kitchen, dark wide plank hardwood floors, custom paint throughout, two main floor offices, sun room bump out, mud room, luxury spa-like master bath, master suite with sitting room, finished lower level with wet bar, full bath and bedroom. This home is located in Willowsford which is a one of a kind neighborhood with resort type amenities 2 pools with covered cabanas, two amazing club houses, splash park (coming in 2019), zip line, custom tree houses, archery range, gym, miles of outdoor trails, a lake with kayaks and so much more. There are also activities for everyone cooking class, boot camp, yoga, date nights, 4th of July festival, summer time flick and float movie nights and so much more. Elementary School is Goshen Post.
Location
State VA
County Loudoun
Zoning NA
Direction Southwest
Rooms
Basement Full
Main Level Bedrooms 5
Interior
Interior Features Attic, Breakfast Area, Butlers Pantry, Chair Railings, Crown Moldings, Entry Level Bedroom, Family Room Off Kitchen, Floor Plan - Open, Formal/Separate Dining Room, Kitchen - Gourmet, Kitchen - Island, Primary Bath(s), Pantry, Wet/Dry Bar
Hot Water Natural Gas
Heating Forced Air
Cooling Central A/C
Flooring Hardwood
Fireplaces Number 1
Equipment Built-In Microwave, Cooktop, Dishwasher, Disposal, Dryer, Refrigerator, Icemaker, Oven - Wall
Fireplace Y
Appliance Built-In Microwave, Cooktop, Dishwasher, Disposal, Dryer, Refrigerator, Icemaker, Oven - Wall
Heat Source Natural Gas
Laundry Upper Floor
Exterior
Garage Garage Door Opener
Garage Spaces 3.0
Amenities Available Bike Trail, Club House, Fitness Center, Jog/Walk Path, Lake, Picnic Area, Pool - Outdoor, Putting Green
Waterfront N
Water Access N
View Garden/Lawn, Trees/Woods
Roof Type Asphalt
Accessibility None
Parking Type Attached Garage
Attached Garage 3
Total Parking Spaces 3
Garage Y
Building
Lot Description Backs to Trees, Backs - Open Common Area
Story 2
Sewer Public Sewer
Water Public
Architectural Style Craftsman
Level or Stories 2
Additional Building Above Grade, Below Grade
Structure Type 9'+ Ceilings,Dry Wall
New Construction N
Schools
Middle Schools Mercer
High Schools John Champe
School District Loudoun County Public Schools
Others
Senior Community No
Tax ID 287303331000
Ownership Fee Simple
SqFt Source Estimated
Horse Property N
Special Listing Condition Standard
Read Less Info
Want to know what your home might be worth? Contact us for a FREE valuation!

Our team is ready to help you sell your home for the highest possible price ASAP

Bought with Ryan Fay • Samson Properties








