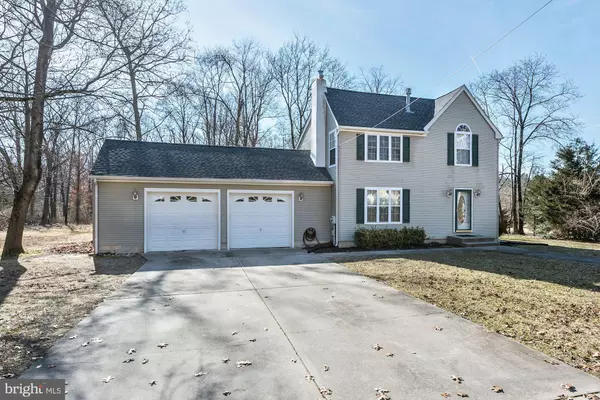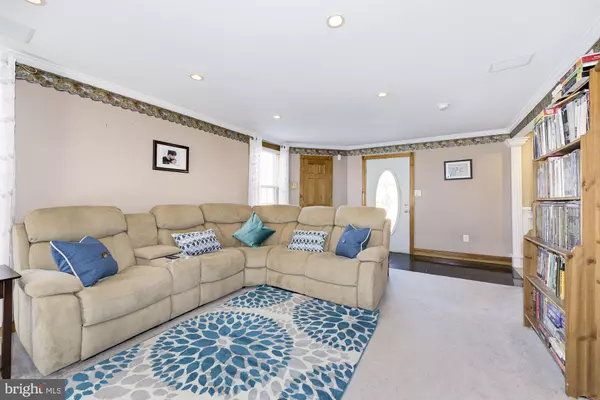$205,000
$215,000
4.7%For more information regarding the value of a property, please contact us for a free consultation.
3 Beds
3 Baths
1,906 SqFt
SOLD DATE : 05/30/2019
Key Details
Sold Price $205,000
Property Type Single Family Home
Sub Type Detached
Listing Status Sold
Purchase Type For Sale
Square Footage 1,906 sqft
Price per Sqft $107
Subdivision Braddocks Woods
MLS Listing ID NJCD346438
Sold Date 05/30/19
Style Colonial
Bedrooms 3
Full Baths 2
Half Baths 1
HOA Y/N N
Abv Grd Liv Area 1,906
Originating Board BRIGHT
Year Built 1925
Annual Tax Amount $6,756
Tax Year 2018
Lot Size 1.230 Acres
Acres 1.23
Property Description
If you are looking for a large home that is big on space, well maintained, and move-in ready, then you ll need to take a tour of 14 Braddock Ave! Situated on a large, 1.23 acre, wooded, corner lot in Braddocks Woods, you ll appreciate this home s large driveway, 2-car attached garage, vinyl siding and overall charm. A welcoming foyer leads you into the family room which is neutral & bright w/crown molding & recessed lighting. The open floorplan flows seamlessly into the fabulous eat-in-kitchen which boasts breakfast bar seating, granite counters, tiled backsplash, & a durable ceramic tile floor w/attractive inlay detail. A built-in wine fridge, custom cabinetry, & sliders to the rear patio are great added features. The adjacent dining room offers updated lighting, elegant crown & door way molding & a second set of sliding doors to the backyard. Enjoy the comfort of the formal living room with its handsome coffered ceiling, shadow box trim, built-in storage, & the gorgeous marble fireplace (wood-stove insert) which is truly the focal point. A convenient main floor powder room, laundry/utility room & inside access to the attached garage, complete the first level. Upstairs, the master bedroom is a stunner! Eye-catching highlights include: vaulted ceilings, oversized windows, recessed lighting, two large closets, plus a corner gas fireplace. You ll be wowed by the private, en suite bath w/vaulted ceiling, large stall shower, jacuzzi tub, tile floors & shower surround, wainscoting throughout, great natural light, and radiant floor heat! Two additional bedrooms both feature neutral carpeting and share an updated full hall bath. All 3 bedrooms boast professional, custom closet organization systems to maximize your storage space as well! The backyard is an entertainers delight! A tastefully hardscaped, 26 x22 back patio is the ideal spot to unwind after a long day, or dine al fresco under the pergola. Mature trees are a picturesque backdrop, and an outdoor shed is great for storage, in addition the attic & unfinished basement. This home s HVAC system is multi-zoned with in-floor radiant heat & multi-zone central air. Any savvy buyer will appreciate this home with its newer septic system (6/2017), and new roof (2018)! Close to routes 73, 30 & the AC Expressway; commuting will be a breeze. You ll make wonderful memories here!
Location
State NJ
County Camden
Area Winslow Twp (20436)
Zoning PI1
Rooms
Other Rooms Living Room, Dining Room, Primary Bedroom, Bedroom 2, Bedroom 3, Kitchen, Family Room, Laundry, Primary Bathroom
Basement Unfinished
Interior
Interior Features Attic, Carpet, Ceiling Fan(s), Family Room Off Kitchen, Formal/Separate Dining Room, Primary Bath(s)
Hot Water Natural Gas
Heating Radiant, Zoned
Cooling Central A/C
Flooring Carpet, Ceramic Tile
Fireplaces Number 2
Equipment Built-In Microwave, Dishwasher, Oven/Range - Gas, Refrigerator
Fireplace Y
Appliance Built-In Microwave, Dishwasher, Oven/Range - Gas, Refrigerator
Heat Source Natural Gas
Laundry Main Floor
Exterior
Exterior Feature Patio(s)
Garage Garage - Front Entry
Garage Spaces 2.0
Waterfront N
Water Access N
Roof Type Shingle
Accessibility None
Porch Patio(s)
Parking Type Attached Garage, Driveway
Attached Garage 2
Total Parking Spaces 2
Garage Y
Building
Story 2
Sewer On Site Septic
Water Well
Architectural Style Colonial
Level or Stories 2
Additional Building Above Grade, Below Grade
New Construction N
Schools
School District Winslow Township Public Schools
Others
Senior Community No
Tax ID 36-05805-00001
Ownership Fee Simple
SqFt Source Estimated
Special Listing Condition Standard
Read Less Info
Want to know what your home might be worth? Contact us for a FREE valuation!

Our team is ready to help you sell your home for the highest possible price ASAP

Bought with Jacqueline Trimarchi • Century 21 Alliance-Moorestown








