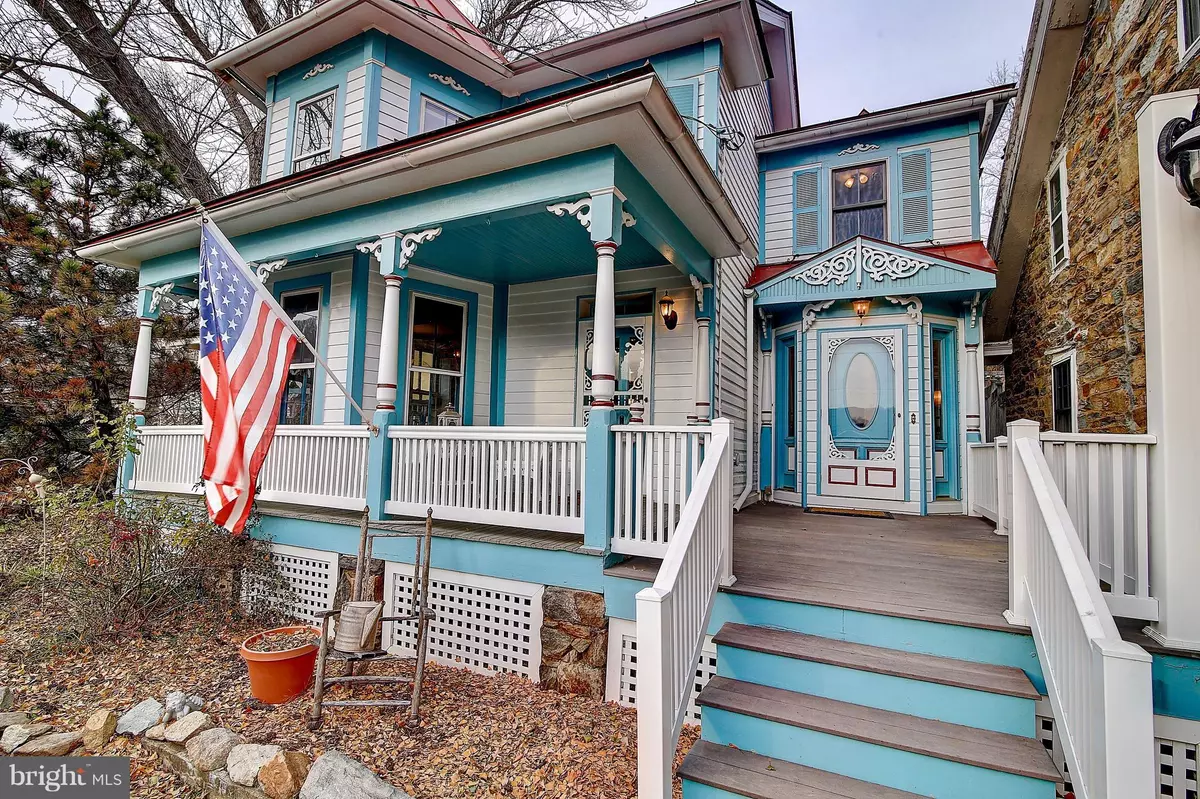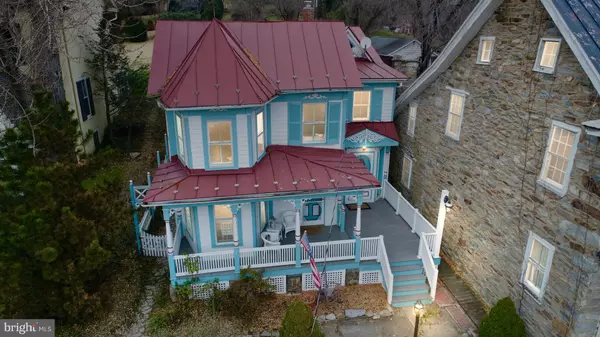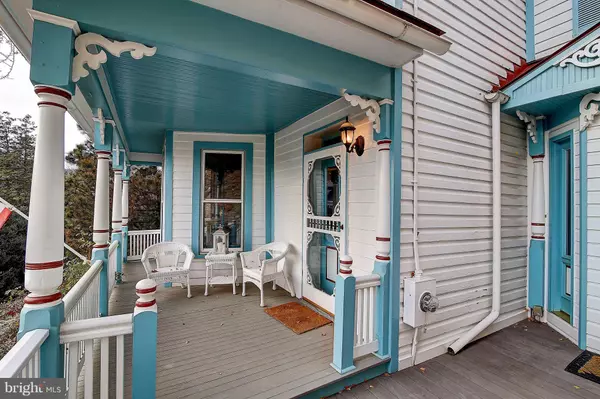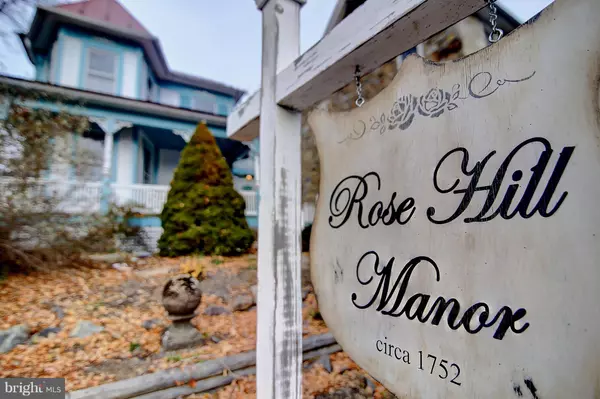$429,000
$429,000
For more information regarding the value of a property, please contact us for a free consultation.
4 Beds
3 Baths
2,760 SqFt
SOLD DATE : 06/12/2019
Key Details
Sold Price $429,000
Property Type Single Family Home
Sub Type Detached
Listing Status Sold
Purchase Type For Sale
Square Footage 2,760 sqft
Price per Sqft $155
Subdivision None Available
MLS Listing ID VALO226110
Sold Date 06/12/19
Style Victorian
Bedrooms 4
Full Baths 2
Half Baths 1
HOA Y/N N
Abv Grd Liv Area 2,760
Originating Board BRIGHT
Year Built 1899
Annual Tax Amount $4,325
Tax Year 2019
Lot Size 6,970 Sqft
Acres 0.16
Lot Dimensions Includes additional lot that may be used for parking.
Property Description
If you have a longing to step back in time and be a part of the rich heritage of Loudoun County look no further. Nestled in the historical town of Hillsboro this storybook Circa 1752 Queen Anne icon brings you back to that gentler time. Lovingly cared for and meticulously updated, this 2,700 sf Victorian period house will arouse your passions as you step through the door and immediately recognize the pristine heart pine floors and beautifully restored original log wall, knowing this house is for real. Thru the foyer a spacious and naturally lit family room awaits. A calm immediately takes over as the simplistic elegance and openness project a sense of serenity, relaxation and welcome. Off the family room a gracious living room awaits with bump out where you imagine yourself relaxing to the warmth of the natural light and enjoy the view of the town and mountains. The living room seamlessly blends into an expansive & very beautiful dining room, ideal for special occasions. But it is the rear of the home where you will be truly IMPRESSED. Here a stylishly renovated spacious kitchen adjoins an inviting living room so effortlessly you no doubt want to spend your time here. For the Chef, there are hand crafted cabinets, modern appliances and well-placed lighting. If the weather is mild, head out the kitchen back door to the backyard patio while enjoying the sounds of nature and the backyard view in complete privacy. Contemplate endless possibilities whether it be a kid s playground, flowers for the table, a firepit under the stars or just enjoy the backyard deck smartly located to delight all with the most luxurious of mountain views. Two wide wood staircases meander up to the top level. Off the back staircase you are greeted with a spacious landing, elegant built-ins, and more beautiful wood floors. A master bedroom retreat with a cozy library sitting room provides a peaceful outdoor view. Bedrooms 2-4 are equally impressive spacious, meticulously maintained with ample light and view evoking an immediate sense of cheerfulness and fun. Original owners have LOVED this property and have kept it in mint condition. Just 15 miles west of historic Leesburg and 6 miles north of Purcellville, only minutes to restaurants, vineyards, breweries, boutique shops an outlet mall and other modern conveniences. But why go anywhere? This vibrant, active and close-knit community hosts a wide variety of events regularly for young and old, something for everyone, right in Hillsboro in the renovated Old Stone School. Live the ultimate Loudoun historical experience in a truly unforgettable & timeless home. NOTE: Known throughout the community as the gingerbread house for its charm and uniqueness, and its location affords this property numerous possibilities be it for primary residence, secondary vacation residence or investor use such as an Airbnb or B&B.
Location
State VA
County Loudoun
Zoning RESIDENTIAL
Direction Southwest
Rooms
Other Rooms Living Room, Dining Room, Kitchen, Library, Foyer, Laundry
Interior
Interior Features Attic, Built-Ins, Ceiling Fan(s), Double/Dual Staircase, Floor Plan - Traditional, Formal/Separate Dining Room, Kitchen - Country, Primary Bath(s), Stall Shower, Wood Floors
Hot Water Electric
Heating Hot Water
Cooling Window Unit(s)
Flooring Hardwood
Fireplaces Type Non-Functioning
Equipment Dryer, Microwave, Oven - Self Cleaning, Oven/Range - Electric, Refrigerator, Washer
Fireplace Y
Window Features Wood Frame,Storm
Appliance Dryer, Microwave, Oven - Self Cleaning, Oven/Range - Electric, Refrigerator, Washer
Heat Source Oil
Laundry Main Floor
Exterior
Exterior Feature Patio(s), Porch(es), Terrace
Garage Spaces 2.0
Fence Wood, Vinyl
Waterfront N
Water Access N
View Mountain
Roof Type Metal
Street Surface Paved
Accessibility None
Porch Patio(s), Porch(es), Terrace
Road Frontage Boro/Township, City/County, Public
Parking Type On Street
Total Parking Spaces 2
Garage N
Building
Lot Description Additional Lot(s), Front Yard, Rear Yard, Road Frontage, Sloping, Zero Lot Line
Story 2
Sewer Holding Tank
Water Public
Architectural Style Victorian
Level or Stories 2
Additional Building Above Grade, Below Grade
Structure Type Plaster Walls,Wood Walls,Log Walls,9'+ Ceilings
New Construction N
Schools
Elementary Schools Mountain View
Middle Schools Harmony
High Schools Woodgrove
School District Loudoun County Public Schools
Others
Senior Community No
Tax ID 517108295000
Ownership Fee Simple
SqFt Source Estimated
Acceptable Financing Cash, Contract, Conventional, FHA
Horse Property N
Listing Terms Cash, Contract, Conventional, FHA
Financing Cash,Contract,Conventional,FHA
Special Listing Condition Standard
Read Less Info
Want to know what your home might be worth? Contact us for a FREE valuation!

Our team is ready to help you sell your home for the highest possible price ASAP

Bought with Debra Meighan • Washington Fine Properties, LLC








