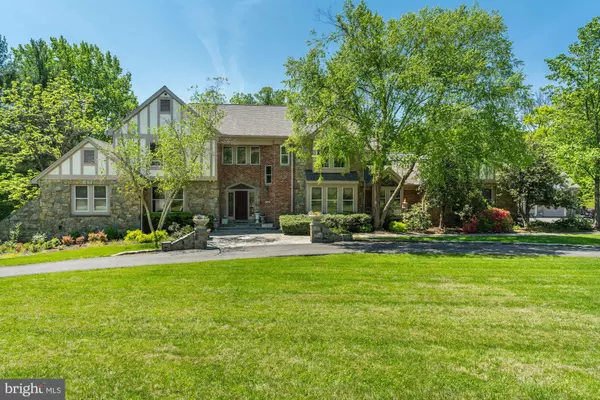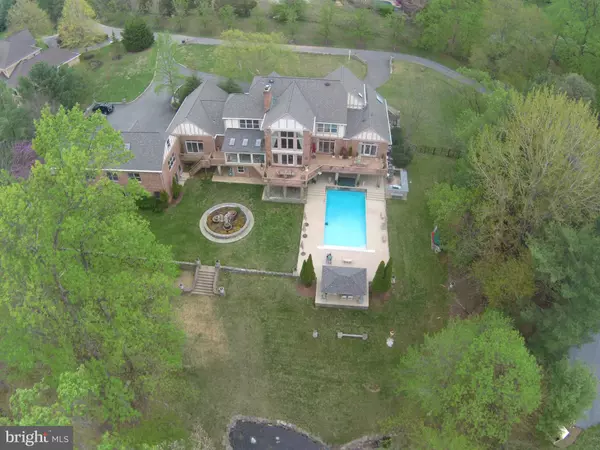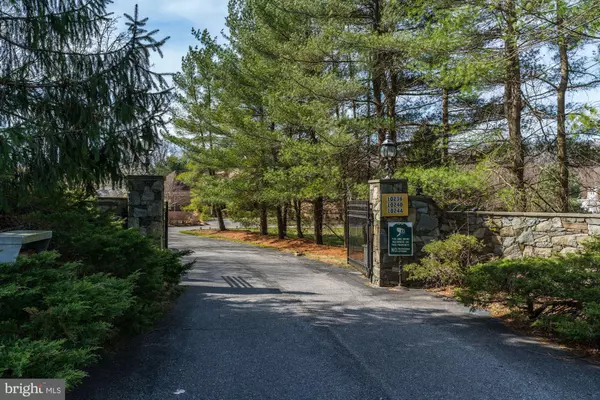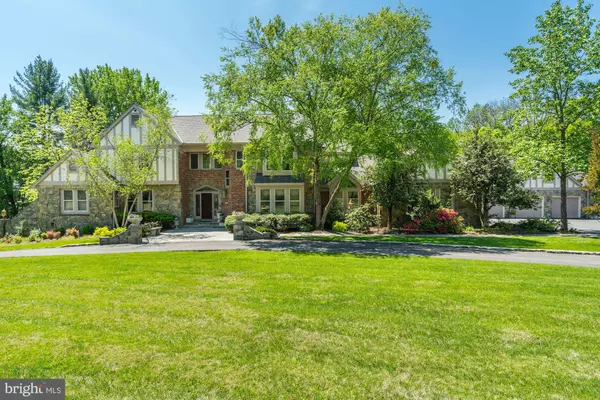$1,800,000
$1,895,000
5.0%For more information regarding the value of a property, please contact us for a free consultation.
6 Beds
7 Baths
9,660 SqFt
SOLD DATE : 06/21/2019
Key Details
Sold Price $1,800,000
Property Type Single Family Home
Sub Type Detached
Listing Status Sold
Purchase Type For Sale
Square Footage 9,660 sqft
Price per Sqft $186
Subdivision Camotop
MLS Listing ID MDMC623056
Sold Date 06/21/19
Style Contemporary
Bedrooms 6
Full Baths 5
Half Baths 2
HOA Y/N N
Abv Grd Liv Area 7,160
Originating Board BRIGHT
Year Built 1986
Annual Tax Amount $24,140
Tax Year 2019
Lot Size 2.000 Acres
Acres 2.0
Property Description
UNPARALELED ELEGANCE & SWEEPING LUXURY! A CIRCULAR DRIVEWAY OFF A QUIET GATED ENTRANCE LEADS TO A TRULY EXCEPTIONAL PROPERTY WITH UNIQUE CHARACTER ON 2 ACRES, CUSTOM BUILT WITH NO STONE UNTURNED AND JUST MINUTES TO POTOMAC VILLAGE AND EASY ACCESS TO EVERYWHERE! With 6BR/ 5FBA/2HBA, 3 FP, 4-car Garage, and total finished 9,660 sq ft, this stunning architectural design and massive spaces offer the best life has in a fabulous country club-like setting, ensconced in total privacy and panoramic scenic views. Through the new oversized windows, especially from the 2-story Great Room and light-filled Sunroom addition, the backyard view is simply breathtaking. The fine details of this one-of-a-kind estate are too numerous to list, from the grand two-story Foyer, cathedral ceilings and stone floors, to the fabulous center island Kitchen and separate Breakfast Room, to the main level Master Suite with its luxurious bathroom attention to detail is evident in every space even including a heated indoor pool off the sunken Family Room! Outside, the phenomenal yard backs to beautiful open woods, and boasts a gorgeous in-ground swimming pool with cabana, outdoor Kitchen, covered patio, a custom stone fountain, a pond and waterfall. This is more than just a house, it s an estate of epic proportions all located so conveniently just minutes to highways, metro stations, malls and more, and within the nationally ranked Winston Churchill High School cluster. Life is both pampering and enjoyable in this home filled with character, luxury, natural beauty and space!
Location
State MD
County Montgomery
Zoning RE2
Rooms
Other Rooms Living Room, Dining Room, Primary Bedroom, Bedroom 2, Bedroom 3, Bedroom 4, Bedroom 5, Kitchen, Game Room, Family Room, Library, Foyer, Breakfast Room, Sun/Florida Room, Great Room, Laundry, Loft, Office, Bedroom 6, Bonus Room, Primary Bathroom, Full Bath
Basement Full, Daylight, Full, Fully Finished, Walkout Level, Windows
Main Level Bedrooms 1
Interior
Interior Features Attic, Breakfast Area, Built-Ins, Carpet, Cedar Closet(s), Ceiling Fan(s), Chair Railings, Crown Moldings, Curved Staircase, Dining Area, Entry Level Bedroom, Floor Plan - Open, Kitchen - Island, Primary Bath(s), Recessed Lighting, Skylight(s), Upgraded Countertops, Walk-in Closet(s), Window Treatments, Wood Floors
Hot Water Natural Gas
Heating Forced Air, Heat Pump - Electric BackUp
Cooling Central A/C
Fireplaces Number 3
Fireplaces Type Fireplace - Glass Doors, Screen, Mantel(s), Gas/Propane
Equipment Cooktop, Built-In Microwave, Cooktop - Down Draft, Dishwasher, Disposal, Extra Refrigerator/Freezer, Refrigerator, Stainless Steel Appliances, Washer, Oven - Wall, Compactor, Icemaker, Oven - Double
Fireplace Y
Window Features Bay/Bow,Atrium,Palladian,Skylights
Appliance Cooktop, Built-In Microwave, Cooktop - Down Draft, Dishwasher, Disposal, Extra Refrigerator/Freezer, Refrigerator, Stainless Steel Appliances, Washer, Oven - Wall, Compactor, Icemaker, Oven - Double
Heat Source Natural Gas, Electric
Exterior
Exterior Feature Deck(s), Patio(s)
Parking Features Garage Door Opener, Garage - Front Entry
Garage Spaces 4.0
Fence Fully, Privacy
Pool In Ground, Indoor, Other, Heated
Utilities Available Natural Gas Available, Electric Available
Water Access N
Accessibility None
Porch Deck(s), Patio(s)
Attached Garage 4
Total Parking Spaces 4
Garage Y
Building
Story 3+
Sewer Public Sewer
Water Public
Architectural Style Contemporary
Level or Stories 3+
Additional Building Above Grade, Below Grade
Structure Type 2 Story Ceilings,9'+ Ceilings,Cathedral Ceilings,Tray Ceilings,Vaulted Ceilings
New Construction N
Schools
Elementary Schools Seven Locks
Middle Schools Cabin John
High Schools Winston Churchill
School District Montgomery County Public Schools
Others
Senior Community No
Tax ID 161002449827
Ownership Fee Simple
SqFt Source Estimated
Special Listing Condition Standard
Read Less Info
Want to know what your home might be worth? Contact us for a FREE valuation!

Our team is ready to help you sell your home for the highest possible price ASAP

Bought with Henry K Akinyemi • Bennett Realty Solutions








