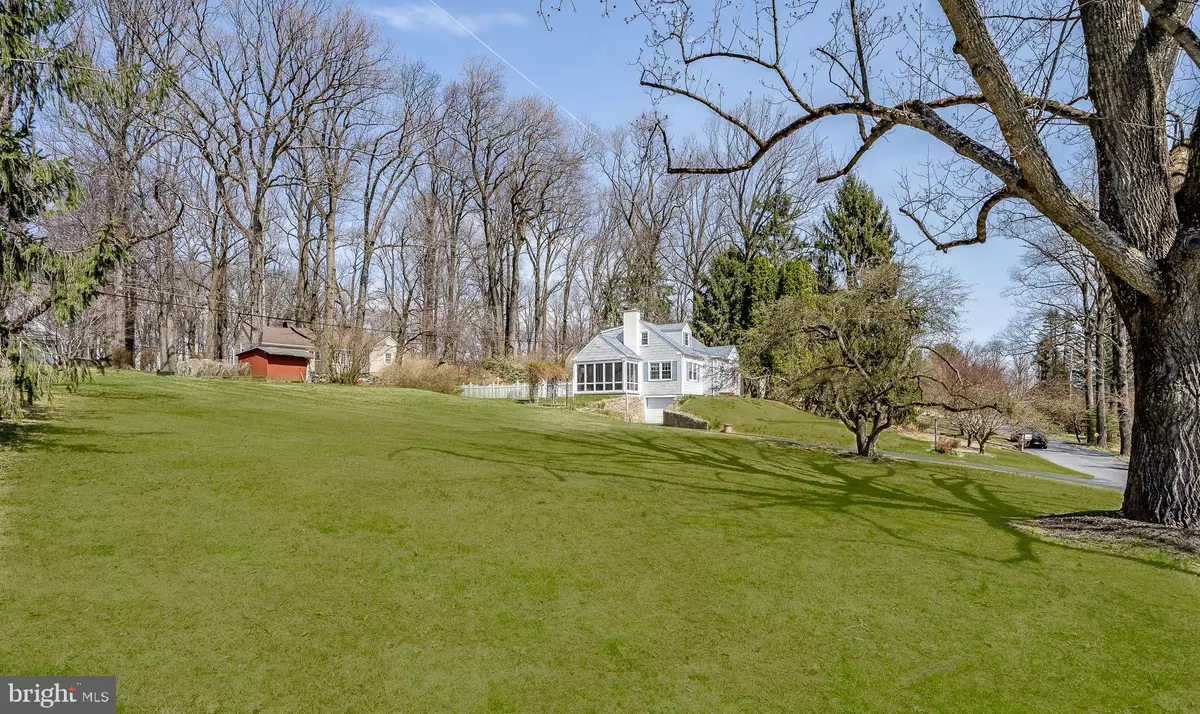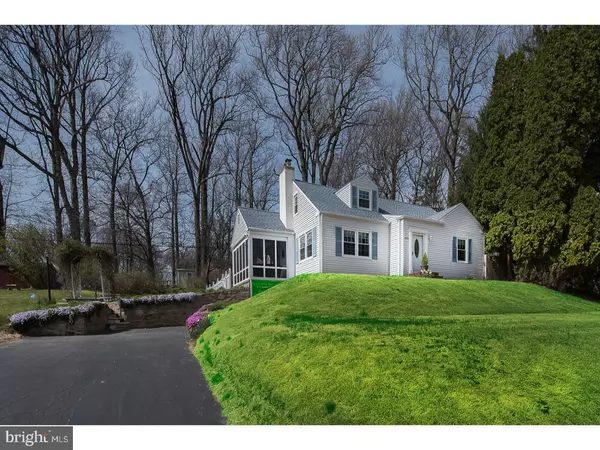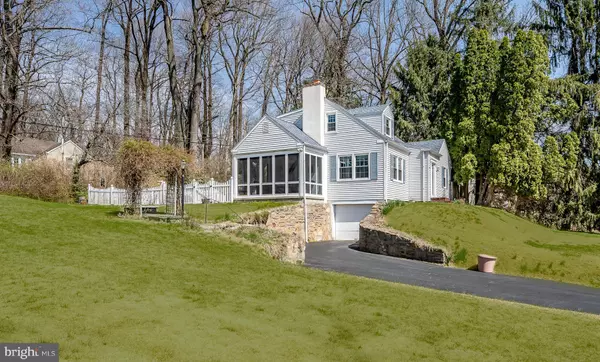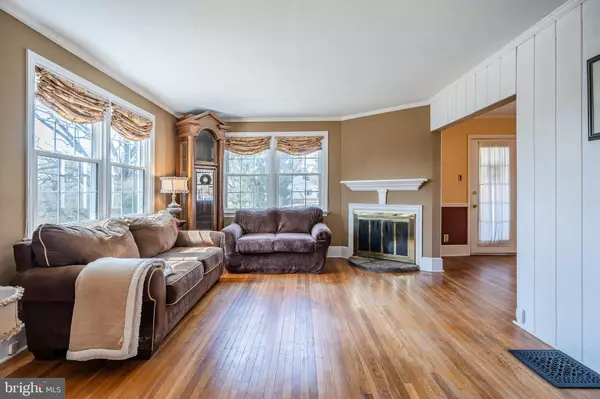$226,000
$239,900
5.8%For more information regarding the value of a property, please contact us for a free consultation.
4 Beds
2 Baths
1,699 SqFt
SOLD DATE : 06/27/2019
Key Details
Sold Price $226,000
Property Type Single Family Home
Sub Type Detached
Listing Status Sold
Purchase Type For Sale
Square Footage 1,699 sqft
Price per Sqft $133
Subdivision Anvil Hills
MLS Listing ID PACT476832
Sold Date 06/27/19
Style Cape Cod,Colonial
Bedrooms 4
Full Baths 2
HOA Y/N N
Abv Grd Liv Area 1,699
Originating Board BRIGHT
Year Built 1952
Annual Tax Amount $6,064
Tax Year 2019
Lot Size 0.700 Acres
Acres 0.7
Lot Dimensions 1X1
Property Description
Do not miss this Wonderful and Charming cape in the popular "Anvil Hills" neighborhood. Numerous features include: a spacious Living Room/Great Room with cozy wood burning f/p with stone hearth and wood mantle, crown molding, 6' baseboard, h/w flooring; Dining Room with crown molding, chair rail, 6" baseboard, h/w flooring, outside entrance to screened porch and glass paned French Door to kitchen; Updated Kitchen with Stainless Steel Kenmore Elite refrigerator & range, pantry, ceramic tile floor, outside entrance to rear yard/patio; Hallway with h/w flooring; Bedroom 1 with chair rail/wainscoting, 6' baseboard, h/w flooring; Updated Hall Bath (full) with pedestal sink, vinyl floor; Bedroom 2 with crown molding, 6" baseboard, h/w flooring; Oak Tread Staircase to second floor; Bedroom 3 with h/w flooring; Updated Hall Bath (full) with bead-board wainscoting, newer vanity with marble top, linen closet, wood-like laminate flooring; Roomy Bedroom 4 (Master) with 6' baseboard, h/w flooring, large walk-in-closet with newer custom organizers. There is a beautiful and freshly painted screened-in sun porch off the dining room which is great for casual dining and just relaxing in warmer weather, with ceramic floor, ceiling fan and custom window treatments/shades. The far side of house exterior has a large fenced-in patio for grilling, chilling, and fun dining. Propane cooking grills can be hooked up to the generator propane tank as an added convenience. Off the back door is a generous sized vinyl fenced-in yard. All new, beautiful flagstone steps and a walkway from driveway. Updated electrical system with "Generac" WHOLE house automatic generator tied in. New, high-end water treatment system and new well pump. New furnace, and oil tank. New hot water heater. Newer Roof. Replacement Windows. Low maintenance Vinyl Siding. There is also the Second, separately deeded, attached Lot that goes with this property, completely open, great for entertaining and fun sports (the 2 lots total .7 ac). Lovely plantings abound with some beautiful mature trees also. The lawn is Zoysia grass which turns into a lush, thick, carpet-like covering, is resistant to insects, and ideal for play and high traffic. There is a Storage Shed too. Just minutes to the Brandywine YMCA, Rt 30 Bypass, Thorndale shopping, parks and schools. Easy to show and see!
Location
State PA
County Chester
Area Caln Twp (10339)
Zoning R10 RESIDENT
Rooms
Other Rooms Living Room, Dining Room, Primary Bedroom, Bedroom 2, Bedroom 3, Kitchen, Bedroom 1, Other
Basement Full, Unfinished
Main Level Bedrooms 2
Interior
Interior Features Water Treat System
Hot Water Electric
Heating Forced Air
Cooling Central A/C
Flooring Wood, Vinyl, Tile/Brick
Fireplaces Number 1
Fireplaces Type Mantel(s)
Equipment Oven - Double, Dishwasher, Refrigerator
Fireplace Y
Window Features Replacement
Appliance Oven - Double, Dishwasher, Refrigerator
Heat Source Oil
Laundry Basement
Exterior
Exterior Feature Patio(s), Porch(es)
Garage Inside Access, Garage Door Opener
Garage Spaces 4.0
Fence Partially, Rear
Waterfront N
Water Access N
Roof Type Shingle
Street Surface Black Top
Accessibility None
Porch Patio(s), Porch(es)
Road Frontage Boro/Township
Parking Type On Street, Driveway, Attached Garage, Other
Attached Garage 1
Total Parking Spaces 4
Garage Y
Building
Lot Description Corner, Cul-de-sac, Level, Sloping, Open, Front Yard, Rear Yard, SideYard(s)
Story 2
Foundation Block
Sewer On Site Septic
Water Well
Architectural Style Cape Cod, Colonial
Level or Stories 2
Additional Building Above Grade
New Construction N
Schools
Elementary Schools Caln
Middle Schools Scott
High Schools Coatesville Area Senior
School District Coatesville Area
Others
Senior Community No
Tax ID 39-04 -0052.0100 & 39-04 -0052
Ownership Fee Simple
SqFt Source Estimated
Acceptable Financing Conventional
Listing Terms Conventional
Financing Conventional
Special Listing Condition Standard
Read Less Info
Want to know what your home might be worth? Contact us for a FREE valuation!

Our team is ready to help you sell your home for the highest possible price ASAP

Bought with Michael D McComsey • McComsey Real Estate LLC








