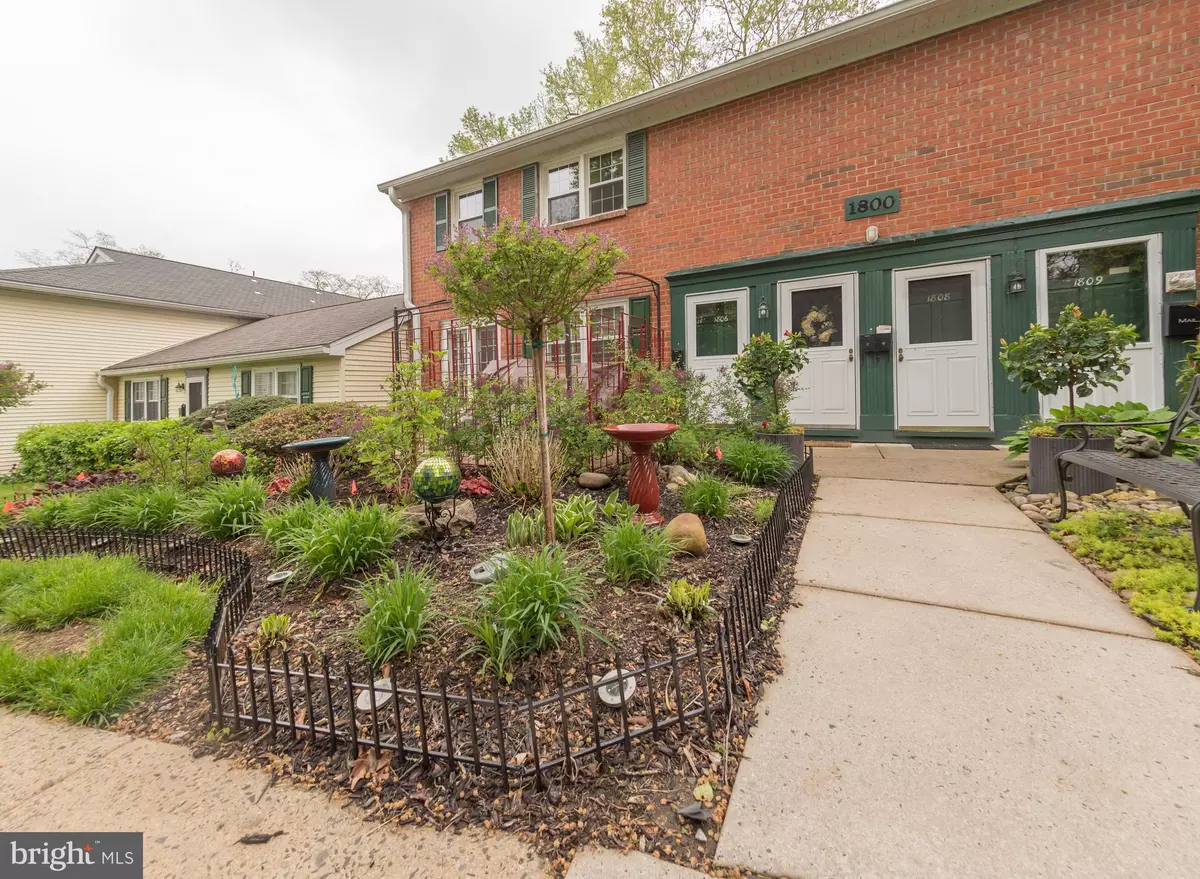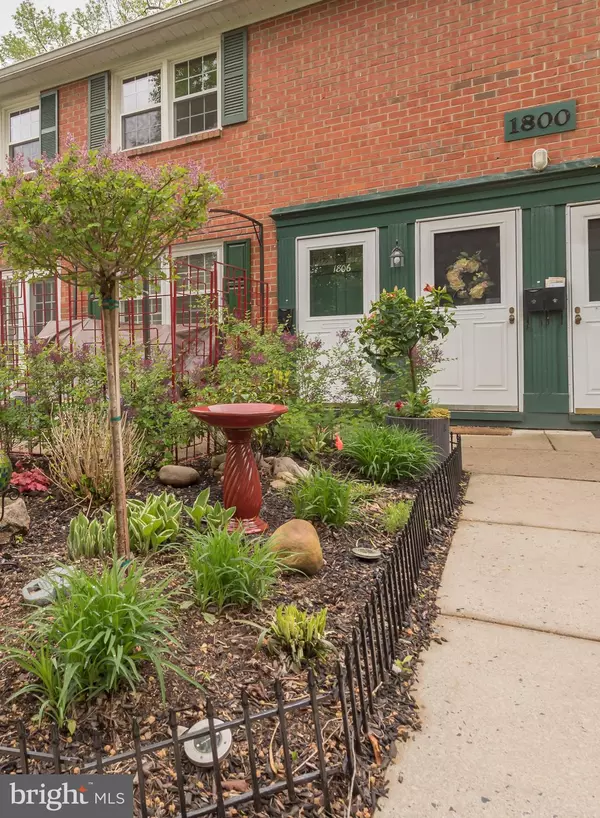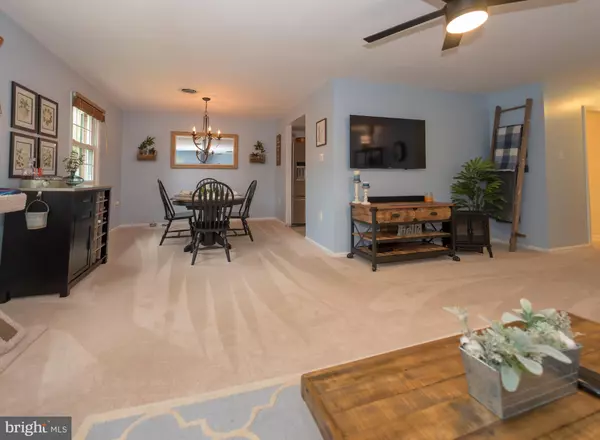$174,900
$174,900
For more information regarding the value of a property, please contact us for a free consultation.
2 Beds
2 Baths
1,250 SqFt
SOLD DATE : 06/27/2019
Key Details
Sold Price $174,900
Property Type Townhouse
Sub Type Interior Row/Townhouse
Listing Status Sold
Purchase Type For Sale
Square Footage 1,250 sqft
Price per Sqft $139
Subdivision Yardley Commons
MLS Listing ID PABU466906
Sold Date 06/27/19
Style Contemporary
Bedrooms 2
Full Baths 2
HOA Fees $575/mo
HOA Y/N Y
Abv Grd Liv Area 1,250
Originating Board BRIGHT
Year Built 1968
Annual Tax Amount $3,693
Tax Year 2018
Lot Dimensions 0.00 x 0.00
Property Description
Welcome to Yardley Commons! This spacious, well-maintained two bed, two bath unit is ready for you to move right in. Beautiful brand new kitchen was just remodeled this year, it includes stainless steel appliances, there is new Pella windows throughout the unit, newer carpeting and newer washer and dryer (as-is condition). The master suite has a bathroom with a double sink as well as custom closet organizers in both closets, plenty of storage! This second floor unit is located in the back of the complex with plenty of parking near by. Quiet and beautiful scenery surrounds the unit and is just steps away from the community center and pool for residents to use! It is also just a short walk to the canal towpath and to downtown Yardley! Association fee includes all utilities except for cable and is adjusted throughout the year based on usage. Make Yardley Commons your new home today!
Location
State PA
County Bucks
Area Yardley Boro (10154)
Zoning R3
Rooms
Other Rooms Living Room, Dining Room, Primary Bedroom, Kitchen, Additional Bedroom
Main Level Bedrooms 2
Interior
Interior Features Built-Ins, Carpet, Ceiling Fan(s), Dining Area, Primary Bath(s), Upgraded Countertops, Walk-in Closet(s)
Heating Central, Forced Air
Cooling Central A/C
Flooring Carpet, Laminated, Vinyl
Equipment Built-In Microwave, Dishwasher, Dryer, ENERGY STAR Dishwasher, ENERGY STAR Refrigerator, Stainless Steel Appliances, Stove, Washer
Furnishings No
Fireplace N
Window Features Double Pane,Insulated,Vinyl Clad
Appliance Built-In Microwave, Dishwasher, Dryer, ENERGY STAR Dishwasher, ENERGY STAR Refrigerator, Stainless Steel Appliances, Stove, Washer
Heat Source Electric
Laundry Washer In Unit, Dryer In Unit
Exterior
Amenities Available Club House, Community Center, Jog/Walk Path, Pool - Outdoor
Waterfront N
Water Access N
Roof Type Architectural Shingle
Accessibility None
Parking Type Off Street, Parking Lot
Garage N
Building
Story 1
Foundation Concrete Perimeter
Sewer Public Sewer
Water Public
Architectural Style Contemporary
Level or Stories 1
Additional Building Above Grade, Below Grade
Structure Type Dry Wall,9'+ Ceilings
New Construction N
Schools
High Schools Pennsbury East & West
School District Pennsbury
Others
Pets Allowed Y
HOA Fee Include Air Conditioning,All Ground Fee,Common Area Maintenance,Electricity,Ext Bldg Maint,Gas,Health Club,Lawn Maintenance,Pool(s),Recreation Facility,Sewer,Snow Removal,Road Maintenance,Trash,Water
Senior Community No
Tax ID 54-010-0011807
Ownership Condominium
Acceptable Financing Cash, Conventional
Horse Property N
Listing Terms Cash, Conventional
Financing Cash,Conventional
Special Listing Condition Standard
Pets Description Breed Restrictions
Read Less Info
Want to know what your home might be worth? Contact us for a FREE valuation!

Our team is ready to help you sell your home for the highest possible price ASAP

Bought with Christine A Jandovitz • Keller Williams Real Estate-Langhorne








