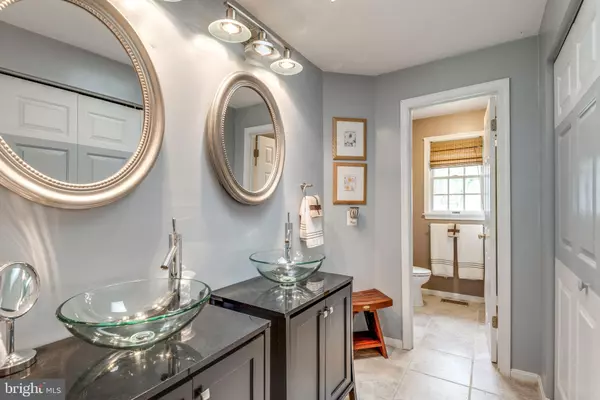$399,900
$399,999
For more information regarding the value of a property, please contact us for a free consultation.
5 Beds
2 Baths
2,485 SqFt
SOLD DATE : 07/12/2019
Key Details
Sold Price $399,900
Property Type Single Family Home
Sub Type Detached
Listing Status Sold
Purchase Type For Sale
Square Footage 2,485 sqft
Price per Sqft $160
Subdivision Hoopes
MLS Listing ID VALO380554
Sold Date 07/12/19
Style Ranch/Rambler
Bedrooms 5
Full Baths 2
HOA Y/N N
Abv Grd Liv Area 1,380
Originating Board BRIGHT
Year Built 1987
Annual Tax Amount $4,639
Tax Year 2019
Lot Size 0.470 Acres
Acres 0.47
Property Description
JUST REDUCED!! Stunning 5 bedroom, 2 bathroom single family home in the heart of Purcellville! Updated flooring, lighting, kitchen and bathrooms. Easy one-level living if desired, and a fully finished basement downstairs with extra bedrooms, and office, and family room space. Home sits on a near half-acre, with three sheds electrical runs to main shed in yard and features window units for a functional workshop! Huge master bedroom with attached bathroom. Close to local events at Firemens Field, and quick access to Route 7 and all the shops and restaurants in Purcellville! Beautiful home in a wonderful community!
Location
State VA
County Loudoun
Zoning RESIDENTIAL
Rooms
Other Rooms Living Room, Dining Room, Primary Bedroom, Bedroom 2, Bedroom 3, Bedroom 4, Bedroom 5, Kitchen, Family Room, Office, Bathroom 2, Primary Bathroom
Basement Full, Fully Finished, Interior Access, Windows
Main Level Bedrooms 3
Interior
Interior Features Kitchen - Eat-In, Chair Railings, Entry Level Bedroom, Primary Bath(s), Kitchen - Table Space, Pantry
Hot Water Electric
Heating Central
Cooling Central A/C
Equipment Dishwasher, Disposal, Dryer, Washer, Refrigerator, Stove
Fireplace N
Appliance Dishwasher, Disposal, Dryer, Washer, Refrigerator, Stove
Heat Source Electric
Laundry Basement, Hookup, Washer In Unit, Dryer In Unit
Exterior
Garage Spaces 6.0
Waterfront N
Water Access N
Accessibility None
Parking Type Driveway
Total Parking Spaces 6
Garage N
Building
Story 2
Sewer Public Sewer
Water Public
Architectural Style Ranch/Rambler
Level or Stories 2
Additional Building Above Grade, Below Grade
New Construction N
Schools
Elementary Schools Emerick
Middle Schools Blue Ridge
High Schools Loudoun Valley
School District Loudoun County Public Schools
Others
Senior Community No
Tax ID 488188249000
Ownership Fee Simple
SqFt Source Assessor
Acceptable Financing Cash, Conventional, FHA, VA
Listing Terms Cash, Conventional, FHA, VA
Financing Cash,Conventional,FHA,VA
Special Listing Condition Standard
Read Less Info
Want to know what your home might be worth? Contact us for a FREE valuation!

Our team is ready to help you sell your home for the highest possible price ASAP

Bought with Don G O'Wade • ERA Oakcrest Realty, Inc.








