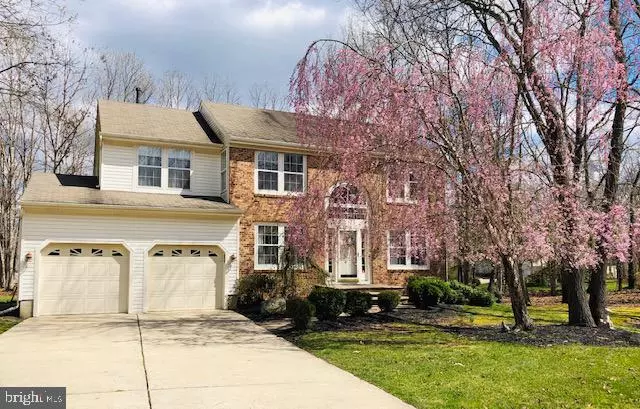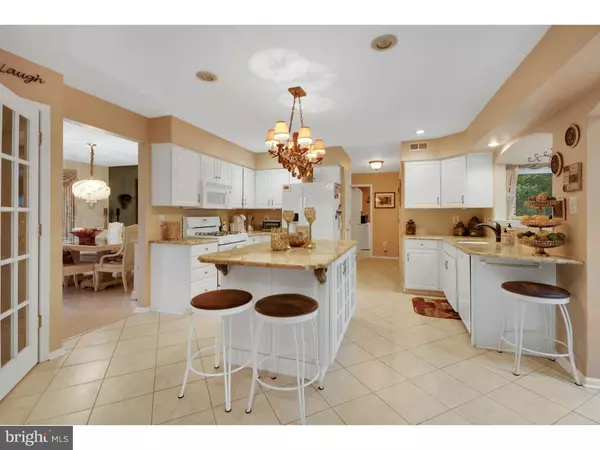$265,000
$269,000
1.5%For more information regarding the value of a property, please contact us for a free consultation.
4 Beds
3 Baths
2,443 SqFt
SOLD DATE : 07/24/2019
Key Details
Sold Price $265,000
Property Type Single Family Home
Sub Type Detached
Listing Status Sold
Purchase Type For Sale
Square Footage 2,443 sqft
Price per Sqft $108
Subdivision Hunter Woods
MLS Listing ID 1009947226
Sold Date 07/24/19
Style Colonial
Bedrooms 4
Full Baths 2
Half Baths 1
HOA Y/N N
Abv Grd Liv Area 2,443
Originating Board TREND
Year Built 1995
Annual Tax Amount $9,683
Tax Year 2018
Lot Size 0.557 Acres
Acres 0.56
Lot Dimensions 0X0
Property Description
SELLER'S SAYS SELL!! BACK ON THE MARKET! BUYERS LOSS IS YOUR GAIN. JUST APPRAISED AT $286,500 FOR IMMEDIATE EQUITY. HOME IS READY FOR A QUICK SALE. Absolute Pride of Ownership shows in this Paparone built home. Situated on a quiet cul-de-sac, this home is in move in condition and priced to sell! This brick front Colonial offers a formal living room and dining room, spacious kitchen w/granite counter tops, updated appliances and large center island. The beautiful adjoining breakfast room features ceramic tile flooring, skylights, gas fireplace and a slider to a patio overlooking the wooded backyard. The 2nd level offers a master suite with large walk in closet and full bath with a beautiful soaking tub. 3 additional spacious bedrooms and another full bath complete this level. Additional amenities include a finished basement with 2 crawlspaces for storage, alarm system, 1/2 acre lot with storage shed, 1 year buyer Home Warranty and much more!
Location
State NJ
County Gloucester
Area Monroe Twp (20811)
Zoning RES
Rooms
Other Rooms Living Room, Dining Room, Primary Bedroom, Bedroom 2, Bedroom 3, Kitchen, Family Room, Bedroom 1, Laundry, Other, Attic
Basement Partial
Interior
Interior Features Primary Bath(s), Kitchen - Island, Skylight(s), Ceiling Fan(s), Sprinkler System, Dining Area
Hot Water Natural Gas
Heating Forced Air
Cooling Central A/C
Flooring Wood, Fully Carpeted, Tile/Brick
Fireplaces Number 1
Fireplaces Type Marble, Gas/Propane
Fireplace Y
Heat Source Natural Gas
Laundry Main Floor
Exterior
Exterior Feature Patio(s)
Garage Inside Access, Garage - Front Entry, Garage Door Opener, Built In
Garage Spaces 5.0
Utilities Available Cable TV
Waterfront N
Water Access N
Roof Type Shingle
Accessibility None
Porch Patio(s)
Parking Type Attached Garage
Attached Garage 2
Total Parking Spaces 5
Garage Y
Building
Lot Description Corner, Cul-de-sac, Trees/Wooded, Front Yard, Rear Yard, SideYard(s)
Story 2
Sewer Public Sewer
Water Public
Architectural Style Colonial
Level or Stories 2
Additional Building Above Grade
Structure Type Cathedral Ceilings,Vaulted Ceilings
New Construction N
Schools
School District Monroe Township Public Schools
Others
Senior Community No
Tax ID 11-001410301-00011
Ownership Fee Simple
SqFt Source Assessor
Security Features Security System
Special Listing Condition Standard
Read Less Info
Want to know what your home might be worth? Contact us for a FREE valuation!

Our team is ready to help you sell your home for the highest possible price ASAP

Bought with Scott Kompa • RE/MAX Preferred - Mullica Hill








