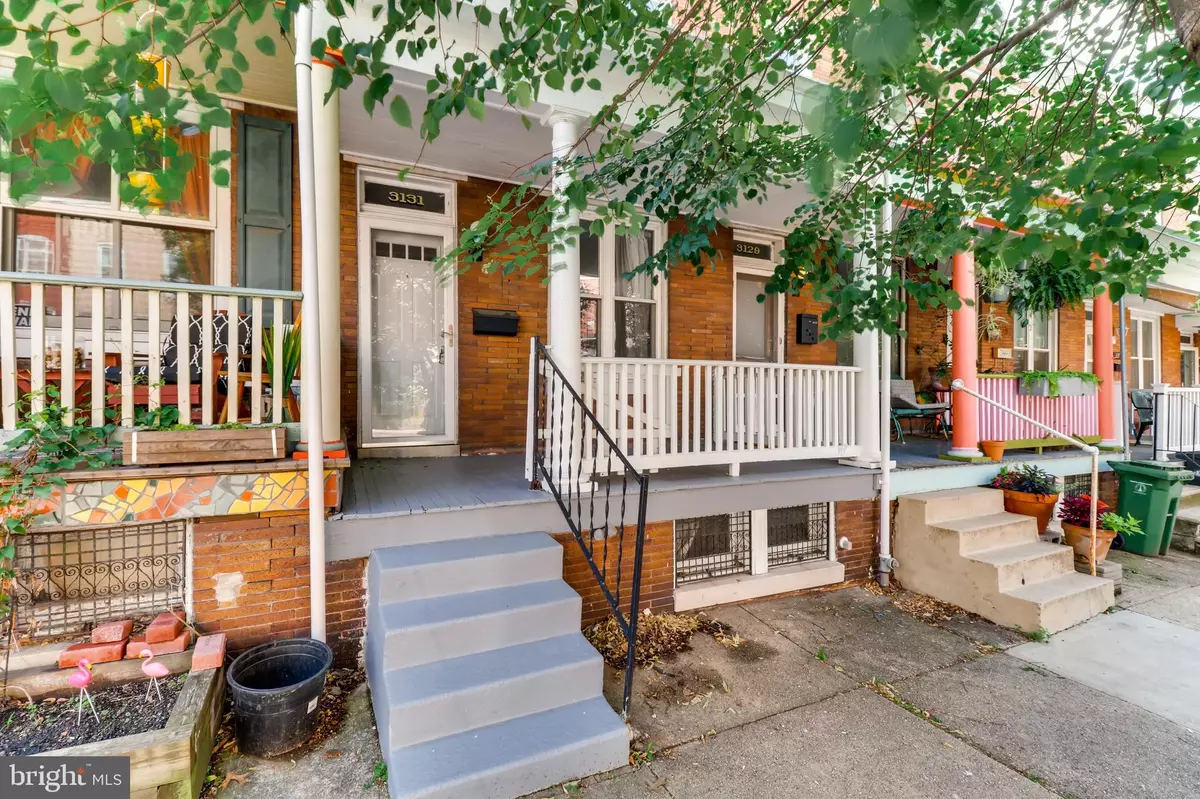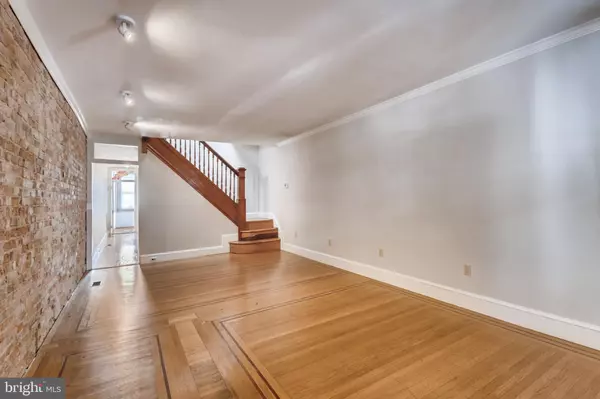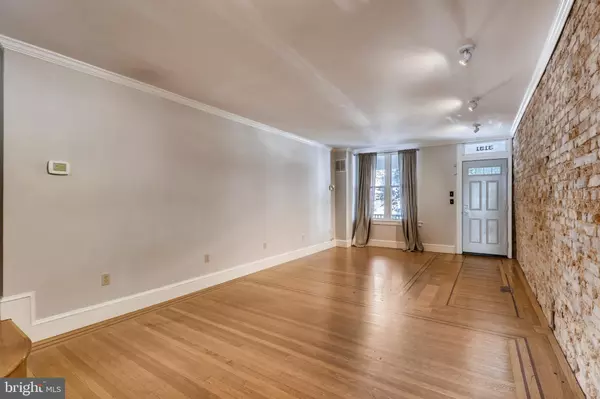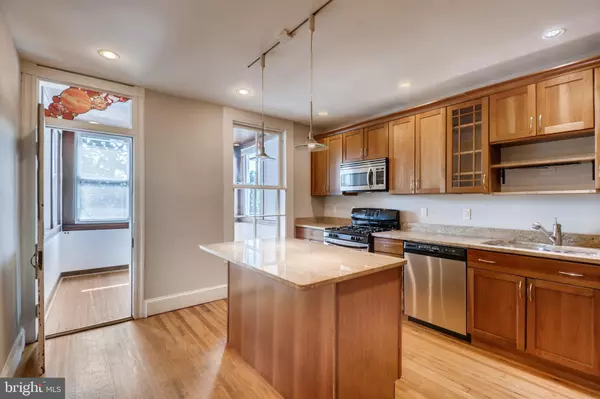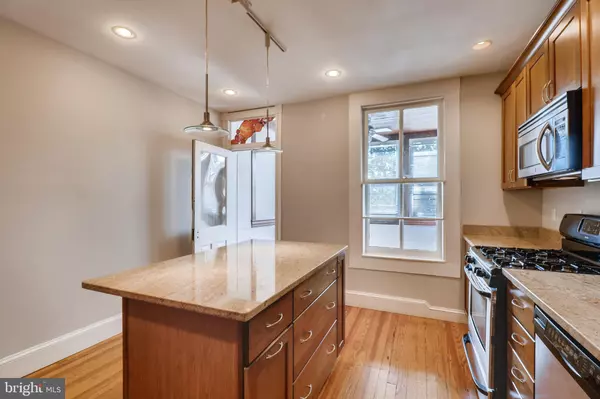$242,500
$259,900
6.7%For more information regarding the value of a property, please contact us for a free consultation.
2 Beds
2 Baths
1,170 SqFt
SOLD DATE : 07/30/2019
Key Details
Sold Price $242,500
Property Type Townhouse
Sub Type Interior Row/Townhouse
Listing Status Sold
Purchase Type For Sale
Square Footage 1,170 sqft
Price per Sqft $207
Subdivision Hampden Historic District
MLS Listing ID MDBA470828
Sold Date 07/30/19
Style Federal
Bedrooms 2
Full Baths 1
Half Baths 1
HOA Y/N N
Abv Grd Liv Area 1,170
Originating Board BRIGHT
Year Built 1900
Annual Tax Amount $4,602
Tax Year 2019
Property Description
Looking for that green oasis? This porch front home backs to Wyman Park for great privacy and entertaining in the rear yard. Located just a few blocks from the popular Avenue shops and restaurants. As you enter this amazingly affordable home you will appreciate wood floors throughout with a gourmet kitchen, large island and tons of cabinet space. Off the kitchen is enclosed SUN room with a beautiful tree lined view. The upper level has 2 spacious bedrooms, laundry and bonus den area. The basement has a walk out to the rear yard and tons of potential for additional rooms being 12x45. Come and make this your new home today.
Location
State MD
County Baltimore City
Zoning R-7
Direction West
Rooms
Other Rooms Living Room, Dining Room, Primary Bedroom, Bedroom 2, Kitchen, Den, Basement, Sun/Florida Room
Basement Connecting Stairway, Daylight, Partial, Full, Outside Entrance, Space For Rooms, Unfinished, Windows, Walkout Level
Interior
Interior Features Ceiling Fan(s), Combination Dining/Living, Crown Moldings, Dining Area, Floor Plan - Traditional, Kitchen - Eat-In, Kitchen - Gourmet, Kitchen - Island, Recessed Lighting, Skylight(s), Upgraded Countertops, Wood Floors
Hot Water Natural Gas
Heating Forced Air, Programmable Thermostat
Cooling Central A/C, Ceiling Fan(s), Programmable Thermostat
Flooring Wood
Equipment Built-In Microwave, Dishwasher, Disposal, Dryer - Front Loading, Exhaust Fan, Icemaker, Oven/Range - Gas, Refrigerator, Stainless Steel Appliances, Washer - Front Loading, Washer/Dryer Stacked
Fireplace N
Window Features Double Pane,Screens,Skylights
Appliance Built-In Microwave, Dishwasher, Disposal, Dryer - Front Loading, Exhaust Fan, Icemaker, Oven/Range - Gas, Refrigerator, Stainless Steel Appliances, Washer - Front Loading, Washer/Dryer Stacked
Heat Source Natural Gas
Laundry Has Laundry
Exterior
Fence Fully
Utilities Available Cable TV Available
Water Access N
View Street, Trees/Woods
Roof Type Composite
Accessibility None
Garage N
Building
Story 3+
Sewer Public Sewer
Water Public
Architectural Style Federal
Level or Stories 3+
Additional Building Above Grade, Below Grade
Structure Type Brick,Dry Wall
New Construction N
Schools
School District Baltimore City Public Schools
Others
Senior Community No
Tax ID 0313123642A036
Ownership Fee Simple
SqFt Source Assessor
Security Features Smoke Detector
Acceptable Financing Cash, FHA, VA, Conventional
Listing Terms Cash, FHA, VA, Conventional
Financing Cash,FHA,VA,Conventional
Special Listing Condition Standard
Read Less Info
Want to know what your home might be worth? Contact us for a FREE valuation!

Our team is ready to help you sell your home for the highest possible price ASAP

Bought with Demetrios K Dourakos Jr. • Cummings & Co. Realtors



