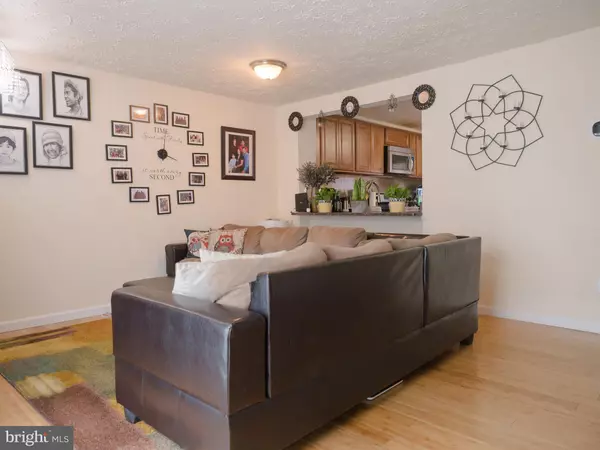$258,000
$259,900
0.7%For more information regarding the value of a property, please contact us for a free consultation.
3 Beds
2 Baths
1,120 SqFt
SOLD DATE : 08/05/2019
Key Details
Sold Price $258,000
Property Type Townhouse
Sub Type Interior Row/Townhouse
Listing Status Sold
Purchase Type For Sale
Square Footage 1,120 sqft
Price per Sqft $230
Subdivision Mitchellville Townhouses
MLS Listing ID MDPG534222
Sold Date 08/05/19
Style Traditional
Bedrooms 3
Full Baths 2
HOA Fees $58/mo
HOA Y/N Y
Abv Grd Liv Area 1,120
Originating Board BRIGHT
Year Built 1984
Annual Tax Amount $3,135
Tax Year 2019
Lot Size 1,500 Sqft
Acres 0.03
Property Description
Seller giving out $1K repainting allowance! Newly primed and painted deck and exterior. Storage shed and blinds convey with the property if you so desire! 5K reduction! Seller offering buyer 1 year home warranty! This 3 leveled townhouse is conveniently located within the Allen Pond Community, close to Bowie Town Center and minutes away from Annapolis and D.C! It's also within boundaries of the best schools in Prince George's County. This house stand proud of its beautifully landscaped garden! It has 3 lovingly maintained rooms in the upper level, beautiful bamboo hardwood floors in the main level and an en-suite bath in the spacious lower level. There are plenty of storage spaces! Plenty of natural light flow throughout the home's layout. The inviting living room opens up to a rear patio-where you can spend precious time barbecuing with family and friends! The upgraded kitchen features granite countertops and stainless kitchen appliances! The newly installed train heat pump comes with a smart thermostat control: Ecobee! Use your smart thermostat to request for your favorite song, enjoy guided meditation or ask questions about the weather. Find Allen Pond a few steps from your backyard. Enjoy a walk, a bicycle ride, a paddle boat ride, a scooter ride or watch a park concert with family and friends! Move in ready so schedule a tour for yourself and feel the warmth of a very inviting atmosphere! It s waiting for you!
Location
State MD
County Prince Georges
Zoning RT
Rooms
Basement Walkout Level
Interior
Interior Features Carpet, Combination Kitchen/Living
Heating Heat Pump(s)
Cooling Central A/C
Equipment Built-In Microwave, Dishwasher, Disposal, Dryer, Dryer - Electric, Oven/Range - Electric, Refrigerator, Stove
Appliance Built-In Microwave, Dishwasher, Disposal, Dryer, Dryer - Electric, Oven/Range - Electric, Refrigerator, Stove
Heat Source Electric
Exterior
Garage Spaces 2.0
Utilities Available Electric Available
Water Access N
Accessibility None
Total Parking Spaces 2
Garage N
Building
Story 3+
Sewer Public Septic
Water Public
Architectural Style Traditional
Level or Stories 3+
Additional Building Above Grade, Below Grade
New Construction N
Schools
School District Prince George'S County Public Schools
Others
Pets Allowed Y
Senior Community No
Tax ID 17070789271
Ownership Fee Simple
SqFt Source Estimated
Acceptable Financing Conventional, VA, FHA
Listing Terms Conventional, VA, FHA
Financing Conventional,VA,FHA
Special Listing Condition Standard
Pets Allowed Dogs OK
Read Less Info
Want to know what your home might be worth? Contact us for a FREE valuation!

Our team is ready to help you sell your home for the highest possible price ASAP

Bought with Adeyinka A Ogunsanya • Primetime Realty, LLC








