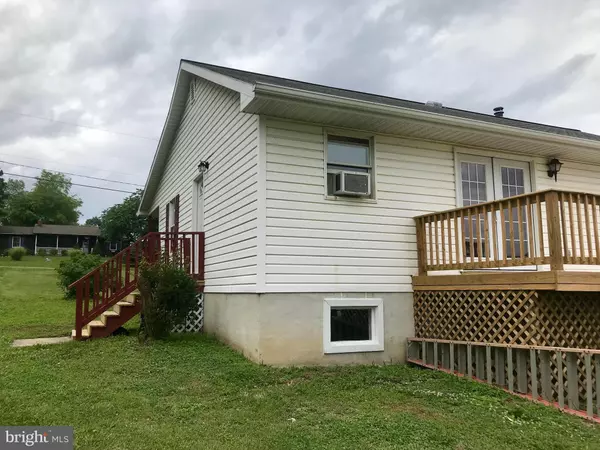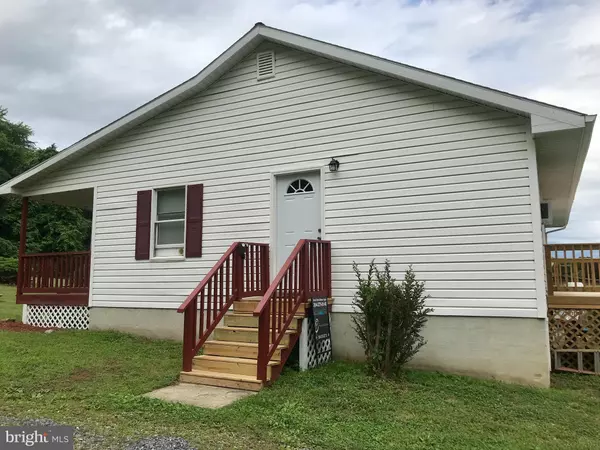$173,000
$174,900
1.1%For more information regarding the value of a property, please contact us for a free consultation.
3 Beds
2 Baths
1,589 SqFt
SOLD DATE : 08/08/2019
Key Details
Sold Price $173,000
Property Type Single Family Home
Sub Type Detached
Listing Status Sold
Purchase Type For Sale
Square Footage 1,589 sqft
Price per Sqft $108
Subdivision Northwood Ranch Estates
MLS Listing ID WVBE168886
Sold Date 08/08/19
Style Ranch/Rambler
Bedrooms 3
Full Baths 2
HOA Y/N N
Abv Grd Liv Area 1,120
Originating Board BRIGHT
Year Built 1987
Annual Tax Amount $1,786
Tax Year 2019
Lot Size 1.010 Acres
Acres 1.01
Property Description
Alot of hard work went into turning this home from a frog to a prince. The final product shows a meticulous transformation that utilizes both style and function. A beautiful country setting on just over an acre, yet still only a few minutes from Route 9 between Martinsburg and Berkeley Springs. Friendly neighbors all around who are close enough to be helpful, but far enough away to offer you privacy. The front porch is reminiscent of years past. There's plenty of room out there for a row of rocking chairs. You'll feel as if you're king of the castle on the back deck, staring into a yard with a mix of mature trees and flat lawn. Home also features 3 bedrooms and 2 full baths. Cooks will delight in the modern kitchen with dark cabinetry and contrasting white countertops. Living room is of ample size with natural light beaming in from the bay window. Down the hallway you have a Jack and Jill bath that goes from hall to the master bedroom. Use the 2nd and 3rd bedrooms as a suite as there is an interior adjoining door. Downstairs you will be impressed with the large family room that is waiting for the big screen tv on the wall, or a pool table, or make it your media room. There's flex space, could be used as a bedroom or an office/den - with full, modern bath. There's only so many words that can describe this little piece of almost Heaven WV. You owe it to yourself to take a look and possibly take that step in enjoying the country life.
Location
State WV
County Berkeley
Zoning 101
Rooms
Other Rooms Living Room, Primary Bedroom, Bedroom 2, Bedroom 3, Kitchen, Family Room, Den, Bathroom 1, Bathroom 2
Basement Full
Main Level Bedrooms 3
Interior
Interior Features Attic, Carpet, Ceiling Fan(s), Combination Kitchen/Dining, Entry Level Bedroom, Floor Plan - Traditional, Kitchen - Country, Kitchen - Eat-In, Recessed Lighting
Hot Water Electric
Heating Baseboard - Electric
Cooling Window Unit(s), Ceiling Fan(s)
Flooring Carpet, Laminated
Equipment Built-In Microwave, Dishwasher, Exhaust Fan, Stainless Steel Appliances, Stove, Water Heater
Furnishings No
Fireplace N
Appliance Built-In Microwave, Dishwasher, Exhaust Fan, Stainless Steel Appliances, Stove, Water Heater
Heat Source Electric
Laundry Lower Floor, Hookup
Exterior
Parking Features Garage - Rear Entry, Inside Access
Garage Spaces 1.0
Utilities Available Cable TV
Water Access N
Roof Type Asphalt
Accessibility Doors - Swing In
Attached Garage 1
Total Parking Spaces 1
Garage Y
Building
Story 2
Sewer Septic = # of BR
Water Well
Architectural Style Ranch/Rambler
Level or Stories 2
Additional Building Above Grade, Below Grade
Structure Type Dry Wall
New Construction N
Schools
Middle Schools Hedgesville
High Schools Hedgesville
School District Berkeley County Schools
Others
Senior Community No
Tax ID 048P000200000000
Ownership Fee Simple
SqFt Source Assessor
Security Features Smoke Detector
Acceptable Financing Cash, Conventional, FHA, Rural Development, USDA, VA
Horse Property N
Listing Terms Cash, Conventional, FHA, Rural Development, USDA, VA
Financing Cash,Conventional,FHA,Rural Development,USDA,VA
Special Listing Condition Standard
Read Less Info
Want to know what your home might be worth? Contact us for a FREE valuation!

Our team is ready to help you sell your home for the highest possible price ASAP

Bought with Tanya Noll • Long & Foster Real Estate, Inc.







