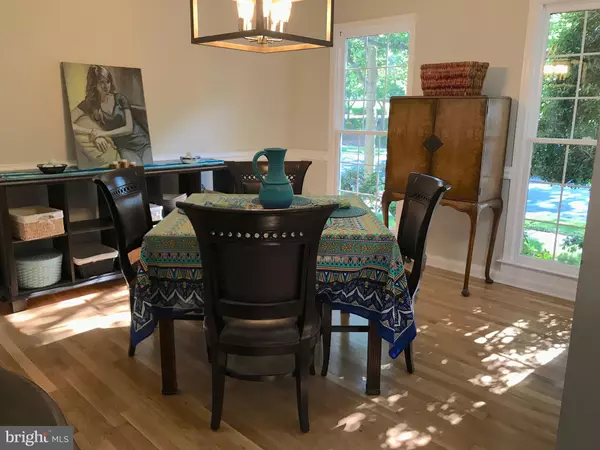$636,000
$630,000
1.0%For more information regarding the value of a property, please contact us for a free consultation.
4 Beds
4 Baths
3,730 SqFt
SOLD DATE : 08/10/2019
Key Details
Sold Price $636,000
Property Type Single Family Home
Sub Type Detached
Listing Status Sold
Purchase Type For Sale
Square Footage 3,730 sqft
Price per Sqft $170
Subdivision Belmont Greene
MLS Listing ID VALO388252
Sold Date 08/10/19
Style Colonial
Bedrooms 4
Full Baths 3
Half Baths 1
HOA Fees $100/mo
HOA Y/N Y
Abv Grd Liv Area 2,600
Originating Board BRIGHT
Year Built 1994
Annual Tax Amount $5,886
Tax Year 2019
Lot Size 3,920 Sqft
Acres 0.09
Property Description
Spacious single family home with open floor plan, 3 levels, 4 bedrooms, 3.5 bathrooms, sun room, mud room, study, finished basement, carriage house over 2 car garage with 440 sq ft (22 x 20). Upgraded kitchen with butler's pantry adjoining formal dining room. Stainless steel appliances. Refinished hardwood floors on most of the main level and one upstairs bedroom. Tile floor in sun room, bathrooms, and central area of basement. Upgraded Corian countertops in kitchen, crown moldings. 9'+ Ceilings, Vaulted Ceilings, Two Story Foyer Entrance. Located next to large park with pavilion. Front of home is brick, sides and back are vinyl siding. Two ornamental cherry trees in the front yard. Back yard fenced with stone patio. Short distance to Stone Bridge HS, Trailside MS, and Belmont Station ES. Short distance from Washington and Old Dominion Trail for biking and running. Access to community pool and tennis courts. Less than 5 miles to planned (2020 opening) metro station.Roof replaced (2015)Exterior trim replaced/repainted (2018)Wood floors refinished (2019)Upstairs and stairway carpet replaced (2019)Interior professionally repainted (2019)Most hardware and bathroom fixtures replaced (2019)
Location
State VA
County Loudoun
Zoning R
Rooms
Other Rooms Living Room, Dining Room, Primary Bedroom, Bedroom 2, Bedroom 3, Bedroom 4, Kitchen, Family Room, Foyer, Sun/Florida Room, Laundry, Loft, Mud Room, Office, Storage Room, Utility Room, Bathroom 2, Bathroom 3, Primary Bathroom, Half Bath
Basement Full
Interior
Interior Features Built-Ins, Butlers Pantry, Carpet, Chair Railings, Crown Moldings, Dining Area, Floor Plan - Open, Kitchen - Island, Primary Bath(s), Recessed Lighting, Skylight(s), Stall Shower, Upgraded Countertops, Wainscotting, Wood Floors
Heating Forced Air
Cooling Central A/C
Flooring Carpet, Ceramic Tile, Hardwood, Laminated
Fireplaces Number 1
Equipment Microwave, Oven - Self Cleaning, Oven/Range - Gas, Refrigerator, Stainless Steel Appliances, Stove, Washer/Dryer Stacked, Water Heater
Fireplace Y
Window Features Insulated,Screens,Double Pane
Appliance Microwave, Oven - Self Cleaning, Oven/Range - Gas, Refrigerator, Stainless Steel Appliances, Stove, Washer/Dryer Stacked, Water Heater
Heat Source Natural Gas
Laundry Main Floor
Exterior
Exterior Feature Patio(s)
Parking Features Garage - Side Entry
Garage Spaces 2.0
Amenities Available Common Grounds, Pool - Outdoor, Tennis Courts, Tot Lots/Playground
Water Access N
View Garden/Lawn
Roof Type Asphalt,Shingle
Accessibility 2+ Access Exits
Porch Patio(s)
Attached Garage 2
Total Parking Spaces 2
Garage Y
Building
Lot Description Landscaping, Level, Premium, Vegetation Planting
Story 3+
Sewer Public Sewer
Water Public
Architectural Style Colonial
Level or Stories 3+
Additional Building Above Grade, Below Grade
Structure Type 2 Story Ceilings,9'+ Ceilings,Dry Wall,Paneled Walls,Vaulted Ceilings
New Construction N
Schools
Elementary Schools Belmont Station
Middle Schools Trailside
High Schools Stone Bridge
School District Loudoun County Public Schools
Others
Senior Community No
Tax ID 152198636000
Ownership Fee Simple
SqFt Source Assessor
Security Features Main Entrance Lock
Special Listing Condition Standard
Read Less Info
Want to know what your home might be worth? Contact us for a FREE valuation!

Our team is ready to help you sell your home for the highest possible price ASAP

Bought with Matias Leiva • Keller Williams Chantilly Ventures, LLC







