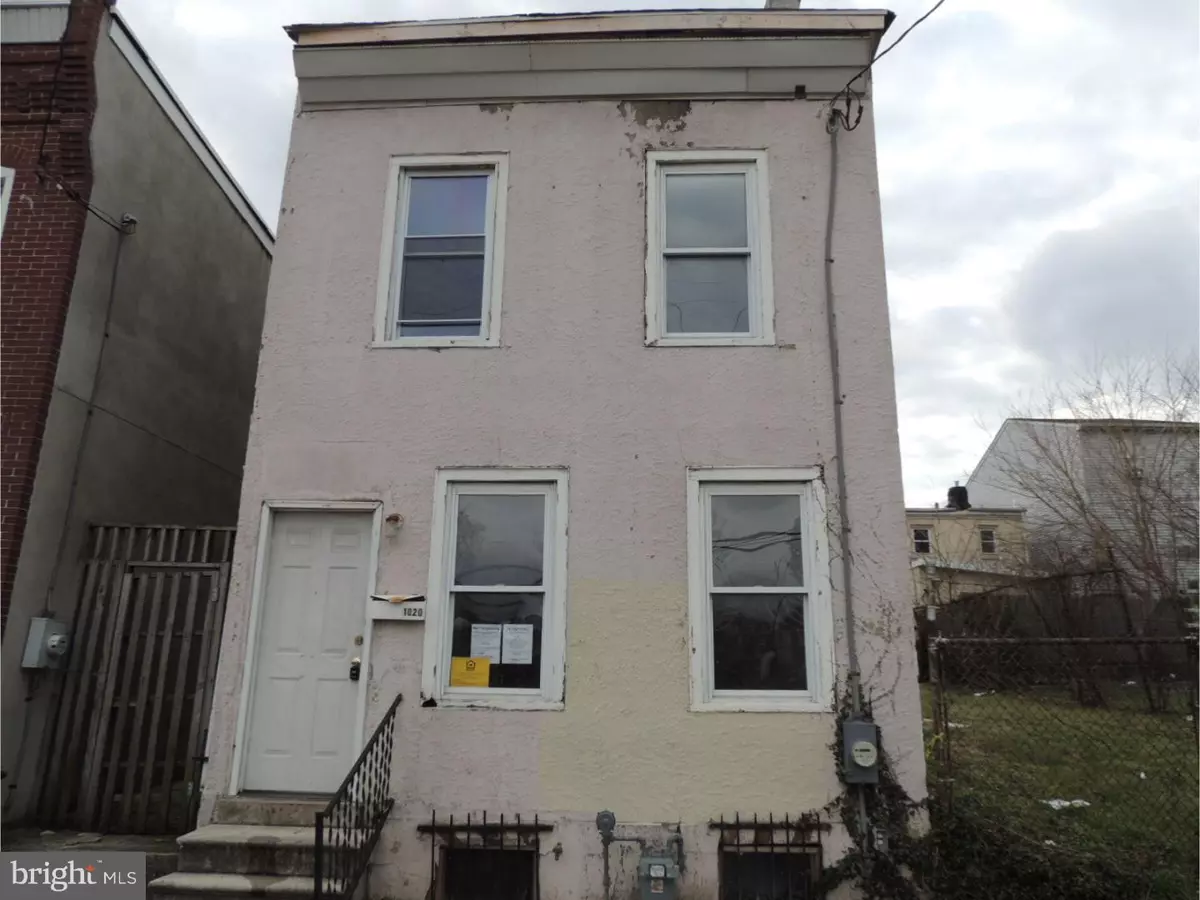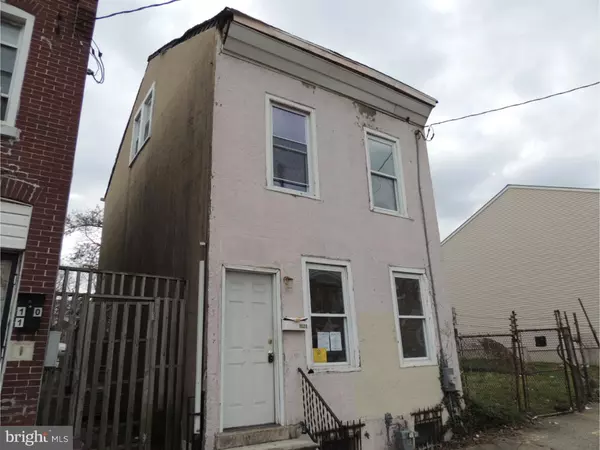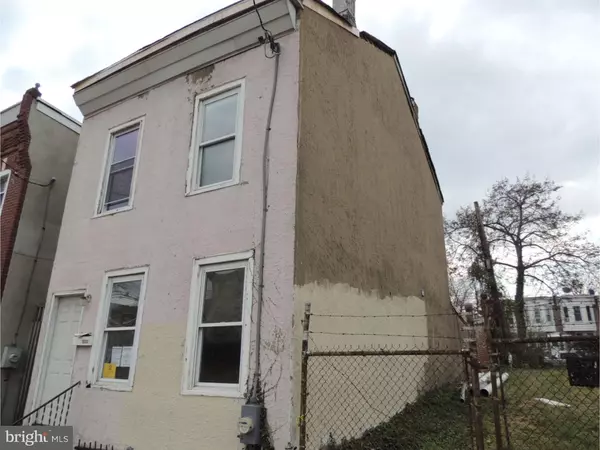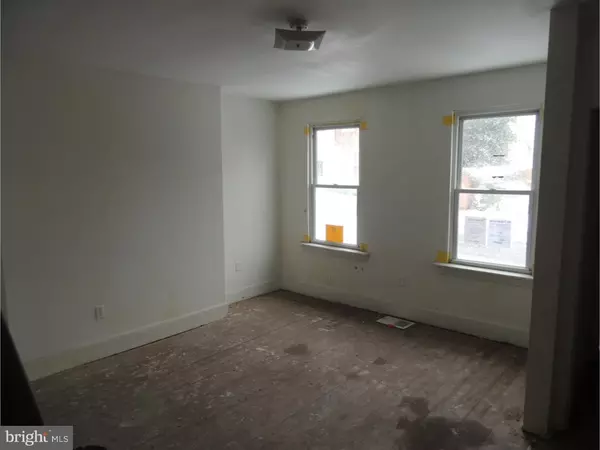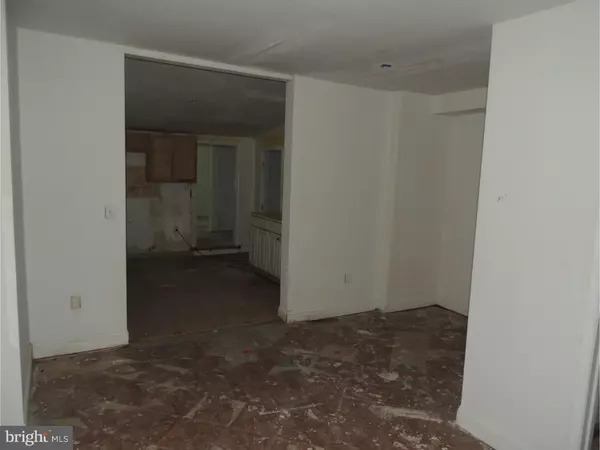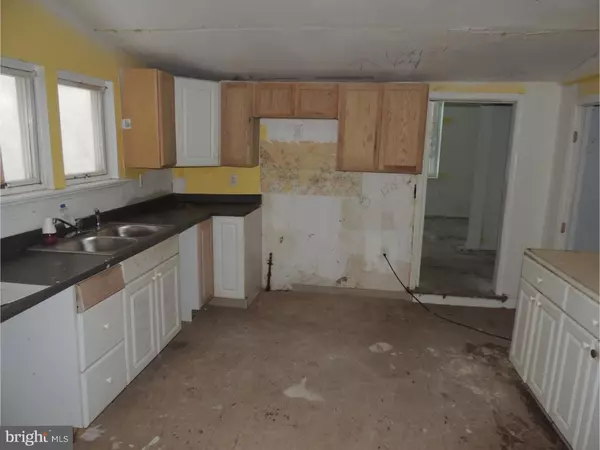$24,000
$30,000
20.0%For more information regarding the value of a property, please contact us for a free consultation.
4 Beds
2 Baths
1,350 SqFt
SOLD DATE : 08/09/2019
Key Details
Sold Price $24,000
Property Type Single Family Home
Sub Type Detached
Listing Status Sold
Purchase Type For Sale
Square Footage 1,350 sqft
Price per Sqft $17
Subdivision Wilm #26
MLS Listing ID DENC251792
Sold Date 08/09/19
Style Traditional
Bedrooms 4
Full Baths 2
HOA Y/N N
Abv Grd Liv Area 1,350
Originating Board TREND
Year Built 1900
Annual Tax Amount $906
Tax Year 2017
Lot Size 2,614 Sqft
Acres 0.06
Lot Dimensions 22X110
Property Description
Rare 4 bedroom, 2 bath detached home has been partially renovated and updated. Just waiting for your touches to complete. The 1st floor features the living room, dining room, eat-in kitchen plus a family room addition on the rear and a full bath. The 2nd floor has a 2 bedrooms and another full bath with double vanity. The 3rd floor has 2 more large bedrooms. The lot extends to Chestnut St with off-street parking in the rear of the home. Newer gas heater and central air. Spacious. Great natural light. This home needs some work, but there is tons of potential and there are not too many similar detached homes available at this price. The property is sold in as-is condition and may be eligible for FHA financing with a repair escrow. NOTE: There is an outstanding vacant property registration issue that may delay closing. These fees will be the responsibility of the purchaser.
Location
State DE
County New Castle
Area Wilmington (30906)
Zoning 26R-3
Rooms
Other Rooms Living Room, Dining Room, Primary Bedroom, Bedroom 2, Bedroom 3, Kitchen, Family Room, Bedroom 1
Basement Partial, Unfinished, Dirt Floor
Interior
Interior Features Stall Shower
Hot Water Natural Gas
Heating Forced Air
Cooling Central A/C
Fireplace N
Heat Source Natural Gas
Laundry Main Floor
Exterior
Garage Spaces 1.0
Water Access N
Accessibility None
Total Parking Spaces 1
Garage N
Building
Lot Description Level, Open, Rear Yard
Story 3+
Sewer Public Sewer
Water Public
Architectural Style Traditional
Level or Stories 3+
Additional Building Above Grade
New Construction N
Schools
School District Christina
Others
Senior Community No
Tax ID 26-034.30-672
Ownership Fee Simple
SqFt Source Assessor
Acceptable Financing Conventional, FHA 203(k)
Listing Terms Conventional, FHA 203(k)
Financing Conventional,FHA 203(k)
Special Listing Condition REO (Real Estate Owned)
Read Less Info
Want to know what your home might be worth? Contact us for a FREE valuation!

Our team is ready to help you sell your home for the highest possible price ASAP

Bought with Angel L Cabazza • RE/MAX Horizons


