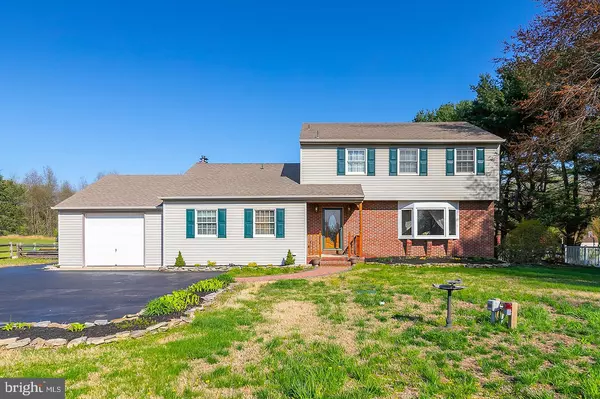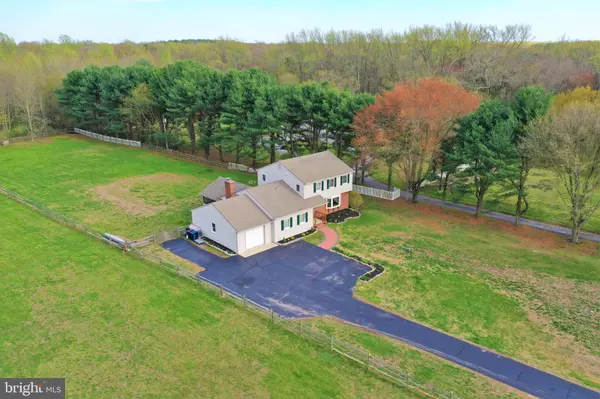$305,000
$305,000
For more information regarding the value of a property, please contact us for a free consultation.
4 Beds
3 Baths
2,360 SqFt
SOLD DATE : 08/16/2019
Key Details
Sold Price $305,000
Property Type Single Family Home
Sub Type Detached
Listing Status Sold
Purchase Type For Sale
Square Footage 2,360 sqft
Price per Sqft $129
Subdivision None Available
MLS Listing ID NJGL238360
Sold Date 08/16/19
Style Colonial
Bedrooms 4
Full Baths 2
Half Baths 1
HOA Y/N N
Abv Grd Liv Area 2,360
Originating Board BRIGHT
Year Built 1977
Annual Tax Amount $8,062
Tax Year 2018
Lot Size 1.860 Acres
Acres 1.86
Lot Dimensions 0.00 x 0.00
Property Description
Welcome to 411 Richwood Road, a fantastic find in the top rated Clearview School District! This well maintained home is set back from the road, so the new owners will enjoy privacy and serenity. As you pull up to the house, you will certainly appreciate the curb appeal, including the well manicured lawn and flower beds. Immediately feel welcomed into the home when you step into the large foyer, with warm-toned hardwood flooring. Off to your right is a large living room, with crown moulding and lots of natural light through the oversized Anderson composite bay window. Just beyond the living room, you can check out the dining room and then around into the spacious, updated kitchen. The kitchen features newer cabinetry, counters, lighting, tile flooring and stainless appliance package. Through the kitchen is the large sunken family room, with plush carpeting and a wall to wall brick fireplace as it's focal point. Imagine cozying up on a cold day in front of the wood burning fireplace, where you can enjoy gazing outside at the deer and turkeys who can be found wandering around. The attached screened-in porch will also offer you a comfy place to enjoy the view of your sprawling, fenced backyard during the warmer months.Additionally, the first floor of this inviting home features a huge rec room, which is currently being used as a home gym. There is also powder room, a storage room and a laundry room rounding out the main level of this immaculate home. Upstairs you will find four bedrooms, including the master suite with it's own private 3 piece bathroom. There are plenty of options for storage, including in the attached garage, or one of the two floored attics! This home has been lovingly cared for and the owner has updated most of the main systems of the house in recent years: septic (2017), A/C (2018), kitchen (2017), master bath (2017), and Anderson replacement windows (2014). The well is extra deep and goes 260 feet deep with a 1.5 hp pump. While located in a peaceful and quiet area, this property also offers very easy access to highways for quick commutes into Philly or to the shore, as well as being less than 5 miles from the brand new state of the art Inspira Hospital, Mullica Hill! **MORE PROFESSIONAL PHOTOS TO COME 4/17)
Location
State NJ
County Gloucester
Area Harrison Twp (20808)
Zoning R2
Rooms
Other Rooms Living Room, Dining Room, Primary Bedroom, Bedroom 2, Bedroom 3, Bedroom 4, Kitchen, Family Room, Exercise Room, Laundry, Primary Bathroom, Full Bath, Screened Porch
Interior
Heating Forced Air
Cooling Central A/C
Flooring Carpet, Hardwood, Ceramic Tile
Fireplaces Number 1
Fireplaces Type Brick, Wood
Equipment Stainless Steel Appliances, Refrigerator, Oven/Range - Electric, Microwave, Dishwasher
Furnishings No
Fireplace Y
Window Features Replacement,Bay/Bow
Appliance Stainless Steel Appliances, Refrigerator, Oven/Range - Electric, Microwave, Dishwasher
Heat Source Oil
Laundry Main Floor
Exterior
Exterior Feature Screened, Roof, Porch(es), Enclosed
Garage Garage - Front Entry, Inside Access
Garage Spaces 1.0
Fence Split Rail, Wire
Waterfront N
Water Access N
View Trees/Woods
Roof Type Shingle
Accessibility None
Porch Screened, Roof, Porch(es), Enclosed
Parking Type Attached Garage, Driveway
Attached Garage 1
Total Parking Spaces 1
Garage Y
Building
Lot Description Backs to Trees, Front Yard, Landscaping, Level, Not In Development, Rear Yard
Story 2
Foundation Crawl Space
Sewer Private Sewer
Water Well
Architectural Style Colonial
Level or Stories 2
Additional Building Above Grade, Below Grade
New Construction N
Schools
Elementary Schools Pleasant Valley School
Middle Schools Clearview Regional M.S.
High Schools Clearview Regional H.S.
School District Clearview Regional Schools
Others
Senior Community No
Tax ID 08-00006-00008
Ownership Fee Simple
SqFt Source Assessor
Special Listing Condition Standard
Read Less Info
Want to know what your home might be worth? Contact us for a FREE valuation!

Our team is ready to help you sell your home for the highest possible price ASAP

Bought with Andrew T Baus • BHHS Fox & Roach-Washington-Gloucester








