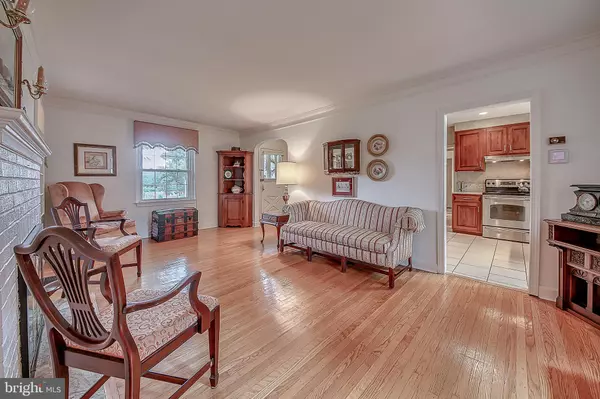$415,000
$420,000
1.2%For more information regarding the value of a property, please contact us for a free consultation.
3 Beds
3 Baths
2,722 SqFt
SOLD DATE : 08/19/2019
Key Details
Sold Price $415,000
Property Type Single Family Home
Sub Type Detached
Listing Status Sold
Purchase Type For Sale
Square Footage 2,722 sqft
Price per Sqft $152
Subdivision Huntingdon Valley
MLS Listing ID PAMC617022
Sold Date 08/19/19
Style Colonial
Bedrooms 3
Full Baths 2
Half Baths 1
HOA Y/N N
Abv Grd Liv Area 2,722
Originating Board BRIGHT
Year Built 1940
Annual Tax Amount $6,877
Tax Year 2020
Lot Size 0.451 Acres
Acres 0.45
Property Description
Beautiful, one of a kind home with over 2700 square feet on almost a half acre located in Lower Moreland School District. If you have been looking for a home that has charm, character and architectural interest, this is it. This unique home welcomes you into the Center Hall which has 2 coat closets and hardwood Floors. There is a Formal Living Room with dental moulding and a wood burning fireplace perfect for those chilly nights. The Dining Room also has a large closet so you can store all your china, serving pieces or use it as a pantry. You will love cooking and entertaining in the kitchen, complete with granite countertops, breakfast bar and huge breakfast area which has a vaulted ceiling, sliders to the patio, 2 skylights and walls of windows overlooking the large, flat backyard. There is also a Family Room complete with surround sound and a built-in wood burning stove. There also is an office with lots of built-ins and a powder room conveniently located on the main floor. Walk up to the 2nd floor which has wainscoting as you ascend the staircase. The Master Bedroom is spacious and has a Master Bathroom with a Jacuzzi tub. There are 2 more spacious bedroom and all the bedrooms have closets that are custom fitted and hardwood floors. The hall bathroom has a pedestal sink and marble tiles. There is also a 2nd bonus office on the 2nd floor. This home also offers ceiling fans throughout, finished basement, oversized 1 car garage with custom outfitting, and pull down stairs to a floored attic. This home has been lovingly cared for and has been expanded from its original size and is conveniently located near the trains, shopping, restaurants and major highways.
Location
State PA
County Montgomery
Area Lower Moreland Twp (10641)
Zoning L
Rooms
Other Rooms Living Room, Dining Room, Primary Bedroom, Bedroom 2, Bedroom 3, Kitchen, Family Room, Basement, Laundry, Office
Basement Fully Finished
Interior
Heating Heat Pump - Oil BackUp
Cooling Central A/C
Fireplaces Number 1
Heat Source Oil
Exterior
Garage Inside Access, Oversized
Garage Spaces 4.0
Waterfront N
Water Access N
Accessibility None
Parking Type Attached Garage
Attached Garage 1
Total Parking Spaces 4
Garage Y
Building
Story 2
Sewer Public Sewer
Water Public
Architectural Style Colonial
Level or Stories 2
Additional Building Above Grade, Below Grade
New Construction N
Schools
Elementary Schools Pine Run
Middle Schools Murray Avenue School
High Schools Lower Moreland
School District Lower Moreland Township
Others
Senior Community No
Tax ID 41-00-01921-009
Ownership Fee Simple
SqFt Source Estimated
Special Listing Condition Standard
Read Less Info
Want to know what your home might be worth? Contact us for a FREE valuation!

Our team is ready to help you sell your home for the highest possible price ASAP

Bought with Yage (Jacob) Chen • Elite Realty








