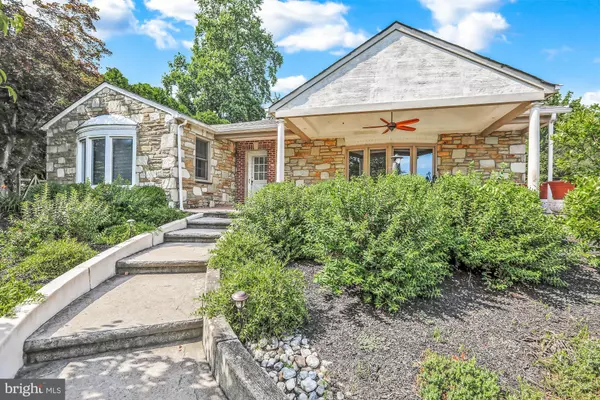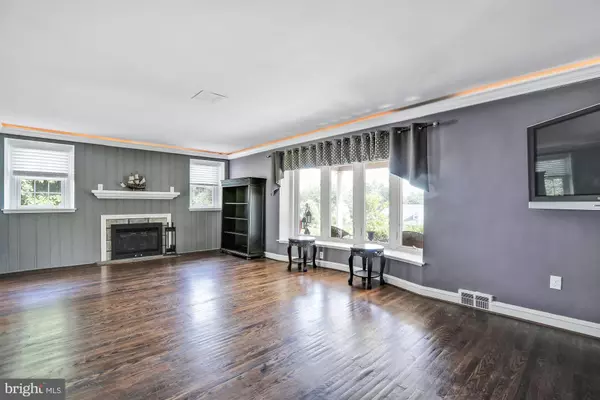$389,900
$389,900
For more information regarding the value of a property, please contact us for a free consultation.
3 Beds
3 Baths
2,016 SqFt
SOLD DATE : 08/28/2019
Key Details
Sold Price $389,900
Property Type Single Family Home
Sub Type Detached
Listing Status Sold
Purchase Type For Sale
Square Footage 2,016 sqft
Price per Sqft $193
Subdivision Huntingdon Valley
MLS Listing ID PAMC618750
Sold Date 08/28/19
Style Ranch/Rambler
Bedrooms 3
Full Baths 3
HOA Y/N N
Abv Grd Liv Area 2,016
Originating Board BRIGHT
Year Built 1952
Annual Tax Amount $8,160
Tax Year 2020
Lot Size 0.438 Acres
Acres 0.44
Lot Dimensions 100.00 x 0.00
Property Description
Welcome to this beautiful 3-4 bedrooms, 3 full baths, Ranch home situated on almost 1/2 acre with full finished basement and oversized driveway located in the Fetter's Mill area of Huntingdon Valley. Enter from the newer (2014) Large Front Porch, with overhead lighting, into the Foyer with a closet that hides the convenient stacked Washer & Dryer, pull down stairs to attic for storage and rear stairs to basement. To your right the spacious formal Living room has a wood burning Fireplace with blower and glass doors. Note the crown moldings with hidden lighting, TV, newer(2017) 4 pane Bay window that overlooks your front porch which is great for relaxing. The formal Dining Room has 2 built in curio cabinets, chair rail, and sliding glass doors to rear Patio and Yard. The Large Chef's Delight Peninsula Kitchen has Cherry wood base and overhead cabinets, Matching Range Hood/Exhaust Fan, built in side by side Refrigerator/Freezer, Dishwasher, Electric stove/oven, Microwave, New (7/18/19) kitchen faucet, Pantry closet, Wine Rack and bright Breakfast area with original bay window and exit door to the huge rear fenced in yard and patio. There are 3 full sized bedrooms with Ceiling Fans to left of the foyer: Bedroom 1 was just freshly painted, there is a "Jack & Jill Ceramic tiled full bathroom with stall shower, between Bedroom 1 & 2. Bedroom 3 has it's own Ceramic tiled full bathroom with Tub/shower, newer vanity and second door to the Foyer. You will love the fully finished basement which has a large Game room with ceramic tile floor, Family room with wet bar, stone fireplace with wood burning stove insert, ceramic tile floor, outside exit to side driveway plus a door into the garage. The 3rd rm could possibly be used as a 4th bedroom/office/craft room, Bamboo flooring and has access to the 3rd full bathroom with stall shower and closet with access to sump pump and Radon pump. There is a 4th room that contains the hidden oil tank and is perfect for storage. The 2 car garage has a built in workbench, plenty of storage space, 2nd inside entrance door and garage door opener. The oversized driveway is lined with Belgium Blocks and can hold up to 8 cars, per the owner. The fully fenced in rear yard has a "Tiny House "storage shed, vegetable garden, wood pile for your 2 fireplaces and lot of room for you to expand. In 2017: 14 High Energy Efficient vinyl clad Anderson replacement windows were installed in the Living rm, Dining room, Bedrooms #1 & 2, and Jack & Jill Bathroom, with a Lifetime Transferable Warranty. Master BR, Bath and Kitchen have original windows. New Roof installed 2013. Roughed in wiring for all piers at front entrance stairs and porch that just needs to be connected to the Panel Box. Roughed in wiring to porch ceiling fan just needs to be connected the foyer wall switch. This home is located in the Blue Ribbon Lower Moreland School District and is ready for you to add your finishing touches!
Location
State PA
County Montgomery
Area Lower Moreland Twp (10641)
Zoning L
Rooms
Other Rooms Living Room, Dining Room, Bedroom 2, Kitchen, Game Room, Family Room, Foyer, Bedroom 1, Office, Storage Room, Bathroom 3
Basement Full
Main Level Bedrooms 3
Interior
Hot Water Electric
Cooling Central A/C
Flooring Hardwood, Carpet, Ceramic Tile, Bamboo
Fireplaces Number 2
Fireplaces Type Heatilator, Mantel(s), Insert, Stone, Fireplace - Glass Doors
Equipment Dishwasher, Disposal, Dryer - Electric, Dryer - Front Loading, Exhaust Fan, Microwave, Oven - Self Cleaning, Oven/Range - Electric, Refrigerator, Washer - Front Loading, Washer/Dryer Stacked, Icemaker, Water Heater
Furnishings No
Fireplace Y
Window Features Double Hung,Insulated,Replacement,Screens,Double Pane,Bay/Bow,Energy Efficient
Appliance Dishwasher, Disposal, Dryer - Electric, Dryer - Front Loading, Exhaust Fan, Microwave, Oven - Self Cleaning, Oven/Range - Electric, Refrigerator, Washer - Front Loading, Washer/Dryer Stacked, Icemaker, Water Heater
Heat Source Oil
Laundry Hookup
Exterior
Exterior Feature Patio(s), Porch(es)
Garage Garage - Side Entry, Garage Door Opener, Inside Access, Basement Garage, Built In
Garage Spaces 10.0
Fence Rear
Utilities Available Cable TV
Waterfront N
Water Access N
View Trees/Woods, Garden/Lawn
Roof Type Composite,Pitched,Shingle
Accessibility None
Porch Patio(s), Porch(es)
Road Frontage Boro/Township
Parking Type Attached Garage, Driveway
Attached Garage 2
Total Parking Spaces 10
Garage Y
Building
Lot Description Backs to Trees, Front Yard, Irregular, Rear Yard, SideYard(s), Sloping
Story 1
Foundation Active Radon Mitigation
Sewer Public Sewer
Water Public
Architectural Style Ranch/Rambler
Level or Stories 1
Additional Building Above Grade, Below Grade
Structure Type Dry Wall
New Construction N
Schools
Elementary Schools Pine Road
Middle Schools Murray Avenue School
High Schools Lower Moreland
School District Lower Moreland Township
Others
Senior Community No
Tax ID 41-00-03691-003
Ownership Fee Simple
SqFt Source Assessor
Acceptable Financing Cash, Conventional
Horse Property N
Listing Terms Cash, Conventional
Financing Cash,Conventional
Special Listing Condition Standard
Read Less Info
Want to know what your home might be worth? Contact us for a FREE valuation!

Our team is ready to help you sell your home for the highest possible price ASAP

Bought with Jacqueline Ricchey • CARDANO Realtors








