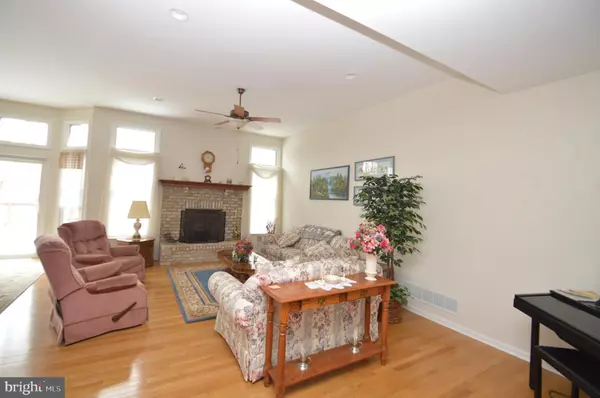$400,000
$400,000
For more information regarding the value of a property, please contact us for a free consultation.
4 Beds
4 Baths
3,808 SqFt
SOLD DATE : 08/30/2019
Key Details
Sold Price $400,000
Property Type Single Family Home
Sub Type Detached
Listing Status Sold
Purchase Type For Sale
Square Footage 3,808 sqft
Price per Sqft $105
Subdivision Harvest Fields
MLS Listing ID PALH110402
Sold Date 08/30/19
Style Colonial
Bedrooms 4
Full Baths 2
Half Baths 2
HOA Y/N N
Abv Grd Liv Area 2,808
Originating Board BRIGHT
Year Built 2003
Annual Tax Amount $8,188
Tax Year 2020
Lot Dimensions 95.00 x 124.99
Property Description
This fantastic 2 story colonial will not disappoint! This beauty is located in East Penn SD on corner lot. Upon entering you will be greeted by a large tiled foyer which leads you to a grand living room with wood burning fireplace which is open to the dining room and kitchen. The kitchen boasts 42' cabinets, breakfast bar and granite counter tops. Off the kitchen you will find a powder room, large laundry room and office/sunroom which has tons of windows to let in the natural light. This home also features a 1st floor master suite with walk in closet and en-suite with soaking tub, shower and double vanity. There is an additional 1st floor bedroom with another powder room. The second floor has 2 additional spacious bedrooms, hall bath and hidden hall with large cedar dressing room. 2 car attached garage. Great private backyard with deck to relax and enjoy. Call today for private showing!
Location
State PA
County Lehigh
Area Lower Macungie Twp (12311)
Zoning S-SUBURBAN
Rooms
Other Rooms Living Room, Dining Room, Bedroom 3, Bedroom 4, Kitchen, Den, Foyer, Bedroom 1, Laundry, Other, Bathroom 1, Bathroom 2, Bathroom 3
Basement Full
Main Level Bedrooms 2
Interior
Interior Features Kitchen - Eat-In, Carpet, Cedar Closet(s), Dining Area, Entry Level Bedroom, Family Room Off Kitchen, Primary Bath(s), Recessed Lighting, Walk-in Closet(s), Wood Floors
Hot Water Natural Gas
Heating Forced Air
Cooling Central A/C
Flooring Hardwood, Carpet, Ceramic Tile
Fireplaces Number 1
Equipment Cooktop, Built-In Microwave, Dishwasher
Fireplace Y
Appliance Cooktop, Built-In Microwave, Dishwasher
Heat Source Natural Gas
Exterior
Exterior Feature Deck(s)
Parking Features Garage - Front Entry, Inside Access
Garage Spaces 2.0
Water Access N
Roof Type Asphalt
Accessibility Level Entry - Main
Porch Deck(s)
Attached Garage 2
Total Parking Spaces 2
Garage Y
Building
Story 2
Sewer Public Sewer
Water Public
Architectural Style Colonial
Level or Stories 2
Additional Building Above Grade, Below Grade
Structure Type Dry Wall,High
New Construction N
Schools
School District East Penn
Others
Senior Community No
Tax ID 547582254336-00001
Ownership Fee Simple
SqFt Source Assessor
Acceptable Financing Cash, FHA, VA, Conventional
Horse Property N
Listing Terms Cash, FHA, VA, Conventional
Financing Cash,FHA,VA,Conventional
Special Listing Condition Standard
Read Less Info
Want to know what your home might be worth? Contact us for a FREE valuation!

Our team is ready to help you sell your home for the highest possible price ASAP

Bought with Lisa A. Passerini • Keller Williams Real Estate-Montgomeryville








