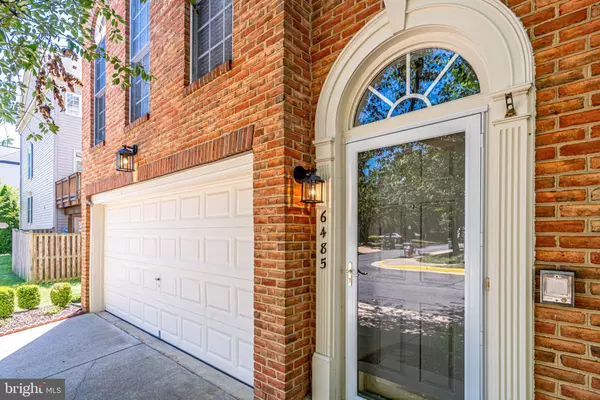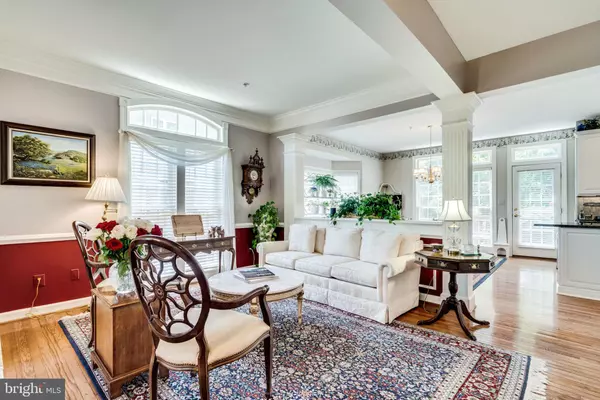$630,000
$644,000
2.2%For more information regarding the value of a property, please contact us for a free consultation.
3 Beds
5 Baths
3,024 SqFt
SOLD DATE : 08/30/2019
Key Details
Sold Price $630,000
Property Type Townhouse
Sub Type End of Row/Townhouse
Listing Status Sold
Purchase Type For Sale
Square Footage 3,024 sqft
Price per Sqft $208
Subdivision Greenwood
MLS Listing ID VAFX1073894
Sold Date 08/30/19
Style Traditional
Bedrooms 3
Full Baths 4
Half Baths 1
HOA Fees $106/mo
HOA Y/N Y
Abv Grd Liv Area 2,700
Originating Board BRIGHT
Year Built 1999
Annual Tax Amount $7,098
Tax Year 2019
Lot Size 1,697 Sqft
Acres 0.04
Property Description
One of a Kind and One the largest Townhomes in all of Springfield. Over 3000 sq. ft. of finished living space plus a 2 car garage! 4 Levels! 4 Full Baths! So Many Features and Absolutely Pristine Condition. This Home is Immaculate! Hardwood flooring, Triple Crown Mouldings, 2 Fireplaces - One is Triple Sided. Kitchen with Custom Merillat Cabinets, Under Cabinet Lighting, 5 Burner Gas Cooktop, Double Ovens, Stainless Steel Appliances, Drawer Microwave Oven. Master Bath completely remodeled, All Toilets Replaces with Comfort Level Toilets, Cental Vacuum. Built-In Bookcases! Beautifully recently refinished Deck with Steps to Lower Level Deck. Fully Landscaped and Backing to Tree! All this and Walk to Metro or Take The Free Community Bus to Metro!
Location
State VA
County Fairfax
Zoning 308
Rooms
Other Rooms Living Room, Dining Room, Primary Bedroom, Bedroom 3, Kitchen, Family Room, Breakfast Room
Basement Daylight, Full, Garage Access, Walkout Level
Interior
Interior Features Crown Moldings, Floor Plan - Traditional, Kitchen - Eat-In, Kitchen - Island, Primary Bath(s), Pantry, Soaking Tub, Recessed Lighting, Walk-in Closet(s), Wood Floors, Other
Heating Forced Air
Cooling Central A/C
Fireplaces Number 2
Equipment Built-In Microwave, Oven - Double, Refrigerator, Stainless Steel Appliances, Cooktop - Down Draft, Dishwasher, Central Vacuum, Disposal, Dryer, Exhaust Fan, Icemaker
Window Features Bay/Bow,Triple Pane
Appliance Built-In Microwave, Oven - Double, Refrigerator, Stainless Steel Appliances, Cooktop - Down Draft, Dishwasher, Central Vacuum, Disposal, Dryer, Exhaust Fan, Icemaker
Heat Source Natural Gas
Exterior
Garage Additional Storage Area, Garage - Front Entry, Garage Door Opener, Inside Access
Garage Spaces 2.0
Waterfront N
Water Access N
Accessibility None
Parking Type Attached Garage, Driveway
Attached Garage 2
Total Parking Spaces 2
Garage Y
Building
Story Other
Sewer Public Sewer
Water Public
Architectural Style Traditional
Level or Stories Other
Additional Building Above Grade, Below Grade
New Construction N
Schools
School District Fairfax County Public Schools
Others
Pets Allowed Y
Senior Community No
Tax ID 0911 23 0357
Ownership Fee Simple
SqFt Source Assessor
Special Listing Condition Standard
Pets Description No Pet Restrictions
Read Less Info
Want to know what your home might be worth? Contact us for a FREE valuation!

Our team is ready to help you sell your home for the highest possible price ASAP

Bought with Matthew R Elliott • Keller Williams Realty








