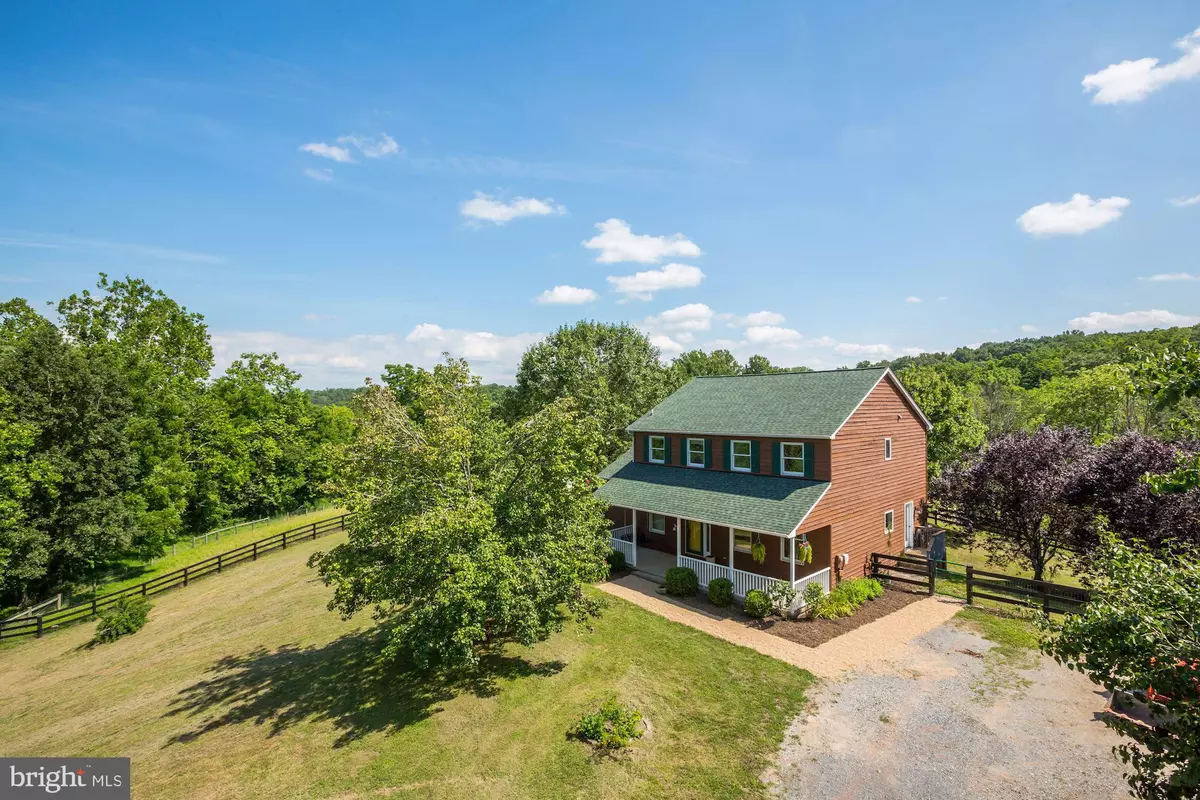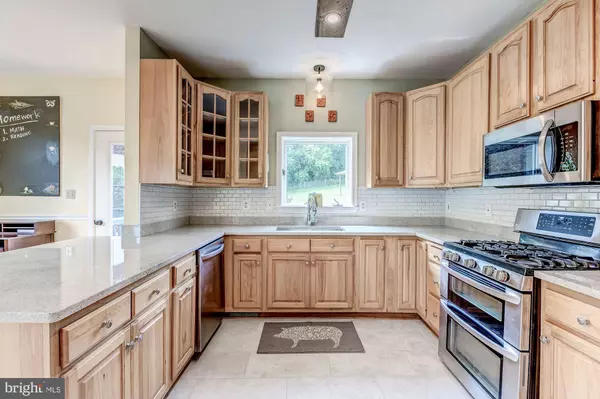$640,000
$640,000
For more information regarding the value of a property, please contact us for a free consultation.
3 Beds
3 Baths
2,288 SqFt
SOLD DATE : 08/16/2019
Key Details
Sold Price $640,000
Property Type Single Family Home
Sub Type Detached
Listing Status Sold
Purchase Type For Sale
Square Footage 2,288 sqft
Price per Sqft $279
Subdivision None Available
MLS Listing ID VALO390592
Sold Date 08/16/19
Style Colonial
Bedrooms 3
Full Baths 2
Half Baths 1
HOA Y/N N
Abv Grd Liv Area 2,288
Originating Board BRIGHT
Year Built 1993
Annual Tax Amount $4,950
Tax Year 2019
Lot Size 10.010 Acres
Acres 10.01
Property Description
A very special property. This 10 acre farmette includes 10 very private acres, a comfortable 3 bedroom 2.5 bath house with excellent renovations, and a substantial barn with other outbuildings. Suitable for horses, goats, sheep, alpacas and other animals. Only a few minutes from downtown Purcellville. 3 fenced pastures, all with run-in sheds and automatic waterers. Barn has 3 stalls, tack/feed area, hay loft, and room for 2 more stalls. Two streams cross the property, and a portion of the land is wooded. Garden area, chicken coop, pig pen. Home features a very open floor plan with hardwood floors throughout. Kitchen w/ stainless appliances & granite counters. Fantastic new designer bath in master suite. This property is worth a look and is sure to impress.
Location
State VA
County Loudoun
Zoning AR-1 (AGRICULTURAL RURAL)
Direction North
Rooms
Other Rooms Living Room, Dining Room, Bedroom 2, Bedroom 3, Kitchen, Basement, Library, Breakfast Room, Bedroom 1
Basement Outside Entrance, Unfinished
Interior
Interior Features Ceiling Fan(s)
Heating Forced Air
Cooling Heat Pump(s)
Flooring Hardwood
Equipment Built-In Microwave, Dishwasher, Oven/Range - Gas, Refrigerator, Icemaker, Washer, Dryer, Freezer
Fireplace N
Appliance Built-In Microwave, Dishwasher, Oven/Range - Gas, Refrigerator, Icemaker, Washer, Dryer, Freezer
Heat Source Electric, Propane - Leased
Exterior
Waterfront N
Water Access N
View Panoramic, Pasture, Trees/Woods
Roof Type Asphalt
Accessibility None
Parking Type Driveway
Garage N
Building
Story 3+
Sewer Septic = # of BR
Water Well
Architectural Style Colonial
Level or Stories 3+
Additional Building Above Grade, Below Grade
New Construction N
Schools
Elementary Schools Banneker
Middle Schools Blue Ridge
High Schools Loudoun Valley
School District Loudoun County Public Schools
Others
Senior Community No
Tax ID 527483172000
Ownership Fee Simple
SqFt Source Assessor
Horse Property Y
Horse Feature Paddock, Horses Allowed, Horse Trails
Special Listing Condition Standard
Read Less Info
Want to know what your home might be worth? Contact us for a FREE valuation!

Our team is ready to help you sell your home for the highest possible price ASAP

Bought with Trudy L Fields • Berkshire Hathaway HomeServices PenFed Realty








