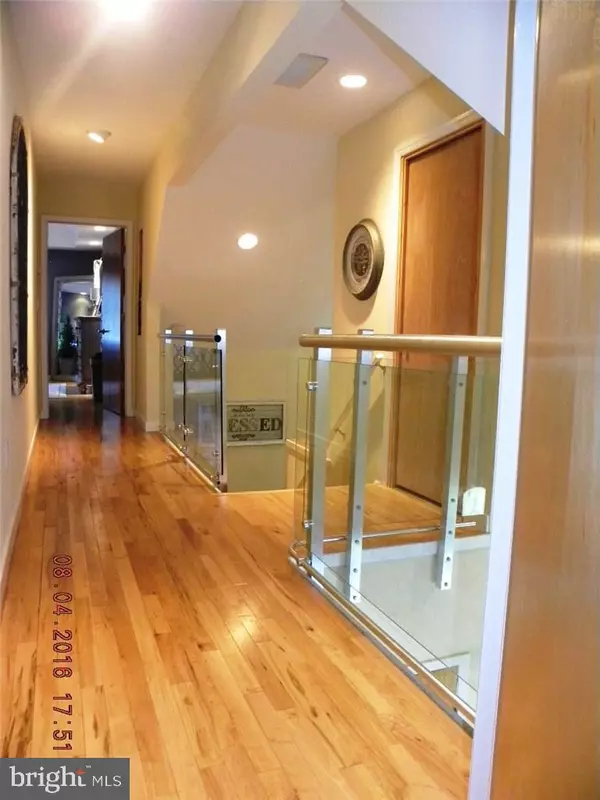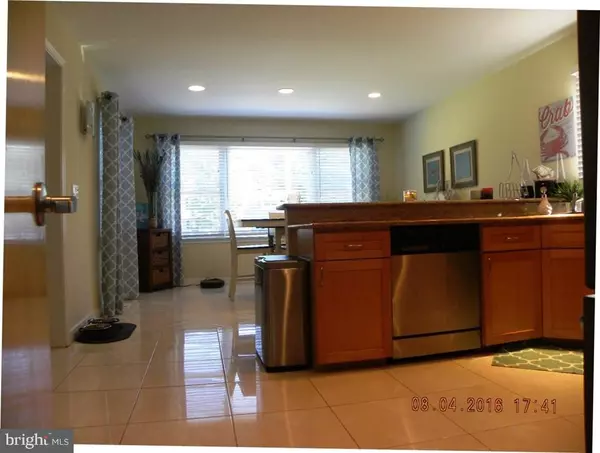$257,000
$269,900
4.8%For more information regarding the value of a property, please contact us for a free consultation.
5 Beds
2 Baths
2,286 SqFt
SOLD DATE : 11/10/2016
Key Details
Sold Price $257,000
Property Type Single Family Home
Sub Type Detached
Listing Status Sold
Purchase Type For Sale
Square Footage 2,286 sqft
Price per Sqft $112
Subdivision Mystic Island - Harbortown
MLS Listing ID NJOC179110
Sold Date 11/10/16
Style Contemporary
Bedrooms 5
Full Baths 2
HOA Fees $29/mo
HOA Y/N Y
Abv Grd Liv Area 2,286
Originating Board JSMLS
Year Built 1999
Annual Tax Amount $6,988
Tax Year 2015
Lot Size 8,712 Sqft
Acres 0.2
Lot Dimensions 74 x 115 x 99 x 115
Property Description
This is your chance to own this one of a kind home! Absolutely breathtaking and open. Located in Harbourtown Estates on a cul-de-sac. Upgraded eat-in kitchen with granite countertops and breakfast bar. Tile flooring through out most of main floor. Vaulted ceiling in living room with recessed lighting. First floor provides for three bedrooms and one full bath. Custom glass and metal railings overlooking from open second floor. Huge master bedroom with hardwood floors and tray ceiling, two walk-in closets and full master bathroom. The large stall custom shower in the master bath is a must see!! An additional bedroom is located on the second floor. This is a great entertaining home with a large backyard deck, gas-line for grill, pvc fenced back yard and underground sprinkler system. Two zoned heating and cooling systems too. Utility room & two car garage complete this home. Association in-ground pool, hot tub and club house located close by. This is the envy of the neighborhood!
Location
State NJ
County Ocean
Area Little Egg Harbor Twp (21517)
Zoning R75A
Interior
Interior Features Attic, Entry Level Bedroom, Window Treatments, Breakfast Area, Floor Plan - Open, Recessed Lighting, Primary Bath(s), Stall Shower, Walk-in Closet(s)
Hot Water Natural Gas
Heating Forced Air, Zoned
Cooling Central A/C, Zoned
Flooring Laminated, Tile/Brick, Wood
Equipment Dishwasher, Oven/Range - Gas, Built-In Microwave, Refrigerator, Stove
Furnishings No
Fireplace N
Window Features Screens,Insulated
Appliance Dishwasher, Oven/Range - Gas, Built-In Microwave, Refrigerator, Stove
Heat Source Natural Gas
Exterior
Exterior Feature Deck(s)
Parking Features Garage Door Opener
Garage Spaces 2.0
Fence Partially
Amenities Available Community Center, Hot tub
Water Access N
Roof Type Shingle
Accessibility None
Porch Deck(s)
Attached Garage 2
Total Parking Spaces 2
Garage Y
Building
Lot Description Cul-de-sac, Level
Story 1.5
Foundation Crawl Space
Sewer Public Sewer
Water Public
Architectural Style Contemporary
Level or Stories 1.5
Additional Building Above Grade
New Construction N
Schools
Middle Schools Pinelands Regional Jr
High Schools Pinelands Regional H.S.
School District Pinelands Regional Schools
Others
HOA Fee Include Pool(s),Common Area Maintenance
Senior Community No
Tax ID 17-00326-16-00016
Ownership Fee Simple
SqFt Source Estimated
Special Listing Condition Standard
Read Less Info
Want to know what your home might be worth? Contact us for a FREE valuation!

Our team is ready to help you sell your home for the highest possible price ASAP

Bought with Kristen A Jones • RE/MAX at Barnegat Bay - Manahawkin








