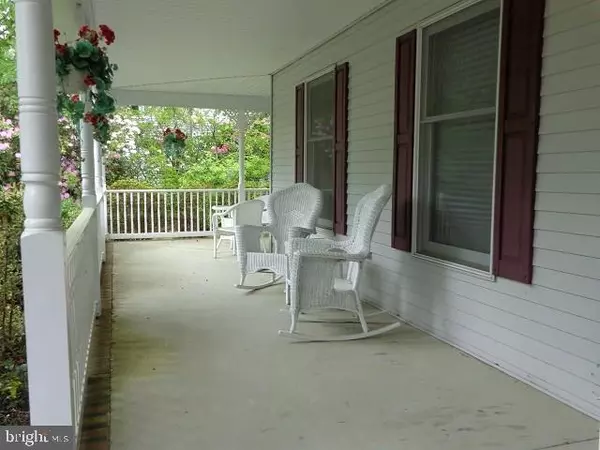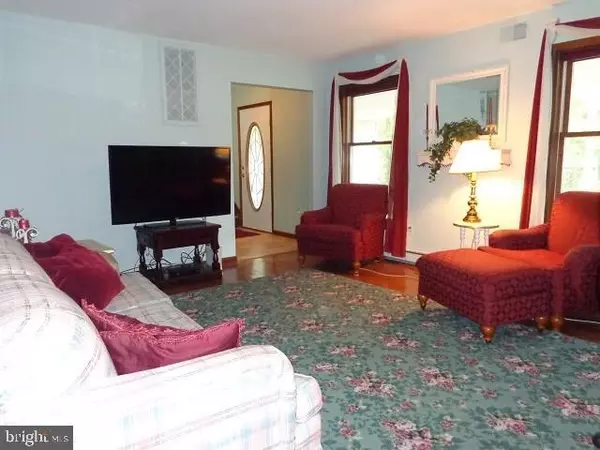$314,000
$325,000
3.4%For more information regarding the value of a property, please contact us for a free consultation.
4 Beds
3 Baths
2,374 SqFt
SOLD DATE : 11/28/2016
Key Details
Sold Price $314,000
Property Type Single Family Home
Sub Type Detached
Listing Status Sold
Purchase Type For Sale
Square Footage 2,374 sqft
Price per Sqft $132
Subdivision Lanoka Harbor
MLS Listing ID NJOC180808
Sold Date 11/28/16
Style Colonial
Bedrooms 4
Full Baths 2
Half Baths 1
HOA Y/N N
Abv Grd Liv Area 2,374
Originating Board JSMLS
Annual Tax Amount $6,518
Tax Year 2015
Lot Dimensions 100x125
Property Description
The WOW factor starts with a wrap around front porch that overlooks a perfectly manicured front lawn bordered with rhododendrons. First floor has an amazing floor plan with living room flowing into the dining room with bay window and sliders to the front porch. Kitchen is LARGE and has a dining area with sliders to a backyard paradise. Off the kitchen is a sunken family room with beamed, cathedral ceiling and two sided gas fireplace. Through the French doors in the family room is the sundrenched all season room. Upstairs is the master bedroom with walk-in closet and full bath with jetted tub, double vanities, stall shower and private commode. There is a full guest bath and three additional nicely-sized bedrooms on the second floor- one with a door leading to your massive walk-up attic. The large, perfectly maintained backyard is wrapped in white vinyl fencing and has an above ground pool with decking for summertime enjoyment and a shed for your tools and toys. Two car garage.
Location
State NJ
County Ocean
Area Lacey Twp (21513)
Zoning RESIDENTIA
Rooms
Other Rooms Living Room, Dining Room, Primary Bedroom, Kitchen, Family Room, Sun/Florida Room, Laundry, Additional Bedroom
Interior
Interior Features Attic, Breakfast Area, WhirlPool/HotTub, Kitchen - Island, Floor Plan - Open, Primary Bath(s), Stall Shower, Walk-in Closet(s)
Heating Baseboard - Hot Water
Cooling Central A/C
Flooring Fully Carpeted, Wood
Fireplaces Number 1
Fireplaces Type Double Sided, Gas/Propane
Equipment Dishwasher, Dryer, Oven/Range - Gas, Refrigerator, Stove, Washer
Furnishings No
Fireplace Y
Appliance Dishwasher, Dryer, Oven/Range - Gas, Refrigerator, Stove, Washer
Heat Source Natural Gas
Exterior
Exterior Feature Deck(s), Patio(s), Porch(es)
Garage Spaces 2.0
Fence Partially
Pool Above Ground
Waterfront N
Water Access N
Roof Type Shingle
Accessibility None
Porch Deck(s), Patio(s), Porch(es)
Parking Type Attached Garage, Driveway
Attached Garage 2
Total Parking Spaces 2
Garage Y
Building
Foundation Crawl Space
Sewer Public Sewer
Water Public, Well
Architectural Style Colonial
Additional Building Above Grade
New Construction N
Schools
School District Lacey Township Public Schools
Others
Senior Community No
Tax ID 13-01742-02-00008
Ownership Fee Simple
Special Listing Condition Standard
Read Less Info
Want to know what your home might be worth? Contact us for a FREE valuation!

Our team is ready to help you sell your home for the highest possible price ASAP

Bought with Non Subscribing Member • Non Subscribing Office








