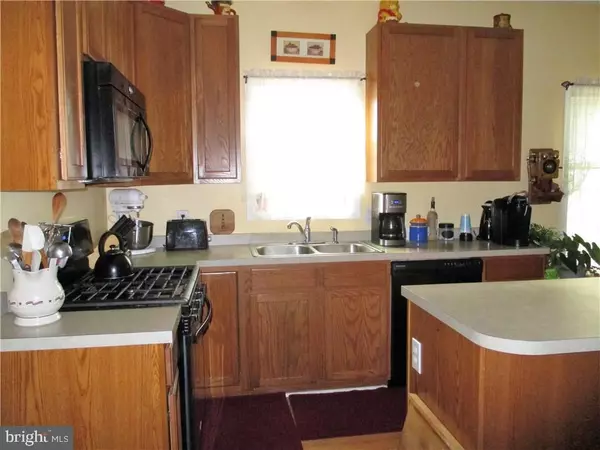$310,000
$319,900
3.1%For more information regarding the value of a property, please contact us for a free consultation.
4 Beds
3 Baths
2,550 SqFt
SOLD DATE : 08/21/2017
Key Details
Sold Price $310,000
Property Type Single Family Home
Sub Type Detached
Listing Status Sold
Purchase Type For Sale
Square Footage 2,550 sqft
Price per Sqft $121
Subdivision Barnegat
MLS Listing ID NJOC169976
Sold Date 08/21/17
Style Other
Bedrooms 4
Full Baths 2
Half Baths 1
HOA Y/N N
Abv Grd Liv Area 2,550
Originating Board JSMLS
Year Built 2006
Annual Tax Amount $7,997
Tax Year 2016
Lot Dimensions 122x120
Property Description
Welcome to one of the quietest neighborhoods in Barnegat. Sitting on over sized lot in tranquil setting. This colonial features open floor plan,9 ft ceilings on 1st floor,gleaming hardwood floors on entire 1st fl, upgraded 42 in cabinets, center island in kitchen, newer Kitchen appliances, including 5 burner stove, refrigerator w/ice maker, dishwasher, pantry, 14 x 19 master bedroom with private bath including jetted tub, shower stall and 8 x 10 walk in closet. Laundry conveniently located on 1st floor. 2 zone central air and 2 zone FHA, Superior Walls walk out basement w/bilco doors also features 9ft ceilings, fully insulated and studded ready to be finished, well for outside gardening and outdoor use. Pool pump new in 2014 and pool filter new in 2016. Sellers have found a new home and can accommodate a quick closing.
Location
State NJ
County Ocean
Area Barnegat Twp (21501)
Zoning CV
Rooms
Other Rooms Living Room, Dining Room, Primary Bedroom, Kitchen, Family Room, Additional Bedroom
Basement Interior Access, Outside Entrance, Full, Walkout Level
Interior
Interior Features Attic, Window Treatments, Ceiling Fan(s), WhirlPool/HotTub, Kitchen - Island, Floor Plan - Open, Pantry, Primary Bath(s)
Hot Water Natural Gas
Heating Programmable Thermostat, Forced Air, Zoned
Cooling Programmable Thermostat, Central A/C, Zoned
Flooring Fully Carpeted, Wood
Equipment Dishwasher, Dryer, Oven/Range - Gas, Built-In Microwave, Refrigerator, Oven - Self Cleaning, Stove, Washer
Furnishings No
Fireplace N
Window Features Double Hung,Screens,Insulated
Appliance Dishwasher, Dryer, Oven/Range - Gas, Built-In Microwave, Refrigerator, Oven - Self Cleaning, Stove, Washer
Heat Source Natural Gas
Exterior
Garage Garage Door Opener, Oversized
Garage Spaces 2.0
Fence Partially
Pool Above Ground
Waterfront N
Water Access N
Roof Type Fiberglass
Accessibility None
Parking Type Attached Garage, Driveway, Off Street
Attached Garage 2
Total Parking Spaces 2
Garage Y
Building
Lot Description Level
Story 2
Sewer Public Sewer
Water Well
Architectural Style Other
Level or Stories 2
Additional Building Above Grade
New Construction N
Schools
Elementary Schools Robert L Horbelt
Middle Schools Russell O. Brackman M.S.
High Schools Barnegat
School District Barnegat Township Public Schools
Others
Senior Community No
Tax ID 01-00174-01-00026-02
Ownership Fee Simple
Special Listing Condition Standard
Read Less Info
Want to know what your home might be worth? Contact us for a FREE valuation!

Our team is ready to help you sell your home for the highest possible price ASAP

Bought with Non Subscribing Member • Non Subscribing Office








