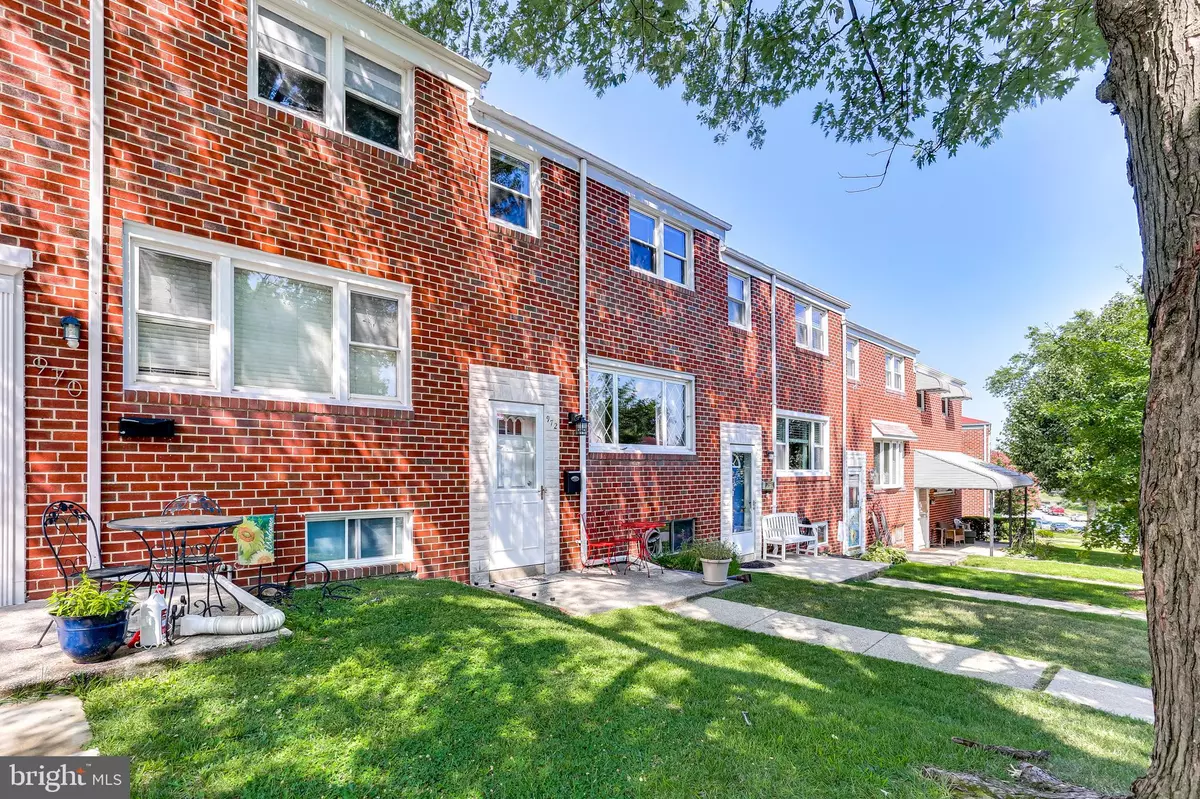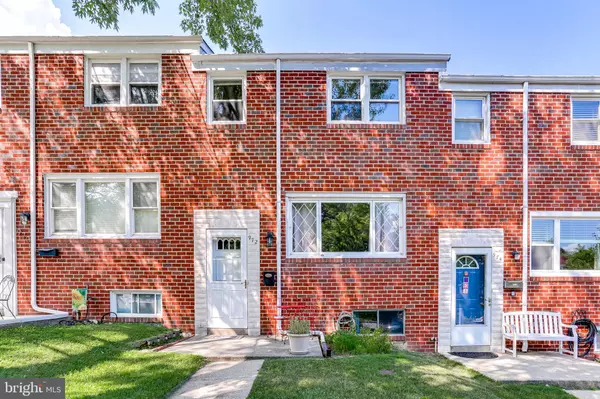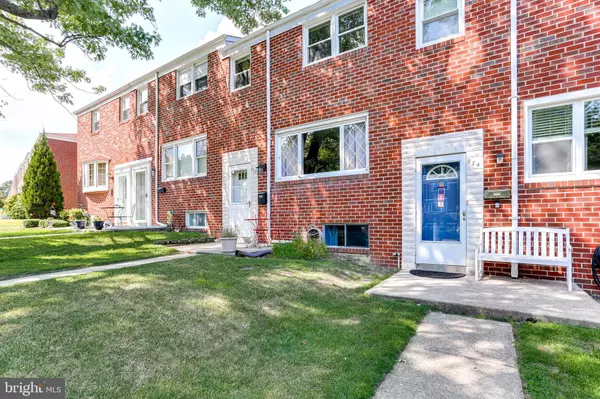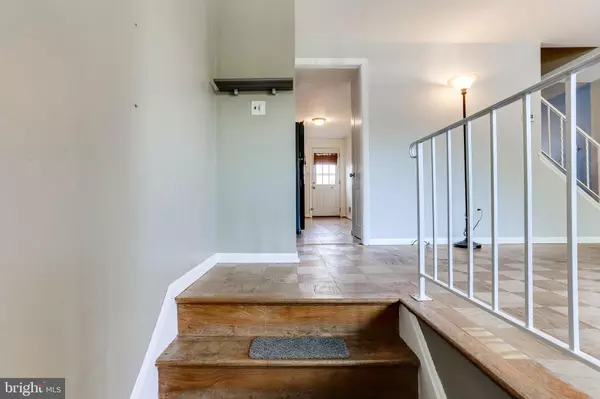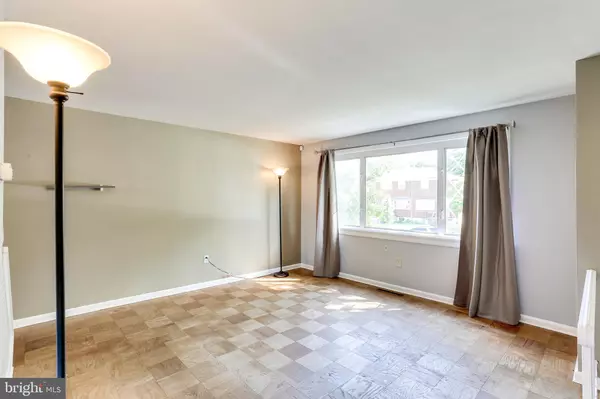$215,000
$215,000
For more information regarding the value of a property, please contact us for a free consultation.
3 Beds
2 Baths
1,211 SqFt
SOLD DATE : 09/19/2019
Key Details
Sold Price $215,000
Property Type Townhouse
Sub Type Interior Row/Townhouse
Listing Status Sold
Purchase Type For Sale
Square Footage 1,211 sqft
Price per Sqft $177
Subdivision Maiden Choice Village
MLS Listing ID MDBC463944
Sold Date 09/19/19
Style Traditional
Bedrooms 3
Full Baths 1
Half Baths 1
HOA Y/N N
Abv Grd Liv Area 1,152
Originating Board BRIGHT
Year Built 1961
Annual Tax Amount $2,752
Tax Year 2018
Lot Size 1,962 Sqft
Acres 0.05
Property Description
JUST REDUCED $5,000! LIVE IN A HOME THAT'S BEEN WELL LOVED! NOT A FLIP OR A FORECLOSURE. THIS IS A GREAT STARTER HOME WITH GREAT BONES. SELLERS REPLACED MAIN SEWER LINE IN 2016. NEW HVAC SYSTEM (2019), NEW WATER HEATER (2017) NEWER VINYL REPLACEMENT WINDOWS (2011), NEWER REFRIGERATOR, ELECTRIC STOVE & GARBAGE DISPOSAL (2017). COME MAKE THIS HOUSE YOUR HOME AND HAVE PEACE OF MIND THAT MOST MAJOR ITEMS HAVE ALREADY BEEN ADDRESSED, JUST ADD YOUR FINISHING TOUCHES. ENJOY 3 UPPER LEVEL BEDROOMS, A FORMAL DINING ROOM AND A FULLY FINISHED BASEMENT WITH BONUS RECREATION ROOM. EXIT TO THE BACK YARD THROUGH THE WALK UP STAIRS. TAKE ADVANTAGE OF THE LARGE DECK OFF THE KITCHEN WITH STAIRS LEADING TO YOUR PRIVATE DRIVEWAY. WASHER AND DRYER INCLUDED! WALKING DISTANCE TO UMBC BUS LINE. CLOSE TO MAJOR ROADS & SHOPS!
Location
State MD
County Baltimore
Zoning CITY
Rooms
Other Rooms Living Room, Dining Room, Bedroom 2, Bedroom 3, Kitchen, Family Room, Bonus Room, Primary Bathroom, Full Bath, Half Bath
Basement Daylight, Full, Connecting Stairway, Fully Finished, Outside Entrance, Rear Entrance, Walkout Stairs
Interior
Interior Features Floor Plan - Traditional, Kitchen - Galley, Dining Area, Family Room Off Kitchen
Hot Water Natural Gas
Heating Forced Air, Central
Cooling Central A/C
Equipment Dishwasher, Disposal, Dryer, Oven/Range - Gas, Range Hood, Refrigerator, Washer, Water Heater
Appliance Dishwasher, Disposal, Dryer, Oven/Range - Gas, Range Hood, Refrigerator, Washer, Water Heater
Heat Source Natural Gas
Exterior
Exterior Feature Deck(s), Patio(s)
Garage Spaces 2.0
Water Access N
View Street
Roof Type Asphalt,Shingle
Accessibility None
Porch Deck(s), Patio(s)
Total Parking Spaces 2
Garage N
Building
Story 3+
Sewer Public Sewer
Water Public
Architectural Style Traditional
Level or Stories 3+
Additional Building Above Grade, Below Grade
New Construction N
Schools
School District Baltimore County Public Schools
Others
Senior Community No
Tax ID 04131302652000
Ownership Ground Rent
SqFt Source Estimated
Acceptable Financing Conventional, FHA, VA
Horse Property N
Listing Terms Conventional, FHA, VA
Financing Conventional,FHA,VA
Special Listing Condition Standard
Read Less Info
Want to know what your home might be worth? Contact us for a FREE valuation!

Our team is ready to help you sell your home for the highest possible price ASAP

Bought with Kaitlin Melissa VanHorn • Exit Results Realty


