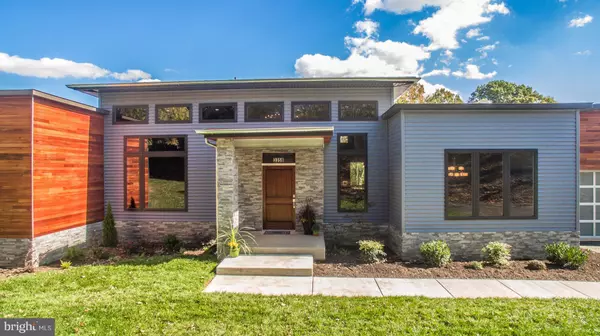$1,035,000
$1,124,999
8.0%For more information regarding the value of a property, please contact us for a free consultation.
4 Beds
4 Baths
4,550 SqFt
SOLD DATE : 09/20/2019
Key Details
Sold Price $1,035,000
Property Type Single Family Home
Sub Type Detached
Listing Status Sold
Purchase Type For Sale
Square Footage 4,550 sqft
Price per Sqft $227
Subdivision Moorcones
MLS Listing ID 1002346738
Sold Date 09/20/19
Style Contemporary
Bedrooms 4
Full Baths 3
Half Baths 1
HOA Y/N N
Abv Grd Liv Area 3,400
Originating Board MRIS
Year Built 2019
Annual Tax Amount $1,157
Tax Year 2017
Lot Size 2.840 Acres
Acres 2.84
Property Description
For homeowners desiring a renewed style of home, this exquisite contemporary custom home is under construction, but hurry, there is still a short time to add your personal touches! You'll fall in love with this gorgeous private 2.84 acre lot surrounded by mature trees and perennial creek. This quality custom builder aims to please w/dramatic open architecture, 14' ceilings, clean crisp design, open great room, gourmet quartz countered kitchen, stainless steel Kitchen Aid appliances, floating vanity sinks & gleaming wood floors. Enjoy your summer evenings relaxing on the 360 sf composite deck with modern grey steel railings. The large walk-out basement boasts 9 foot ceilings, a bank of floor to ceiling windows, 4th bedroom with full bath, and double doors opening onto a patio below the deck. Photo's are of like home for reference only. You can actually have it all, a new modern home with private acreage near the heart of a quaint and vibrant town! Truly a must see!
Location
State VA
County Loudoun
Zoning JLMA2
Direction Southeast
Rooms
Other Rooms Dining Room, Primary Bedroom, Bedroom 2, Bedroom 3, Kitchen, Family Room, Study, Great Room, Laundry
Basement Connecting Stairway, Rear Entrance, Sump Pump
Main Level Bedrooms 3
Interior
Interior Features Family Room Off Kitchen, Kitchen - Gourmet, Kitchen - Table Space, Dining Area, Upgraded Countertops, Primary Bath(s), Wood Floors
Hot Water Electric, 60+ Gallon Tank
Heating Forced Air, Central
Cooling Central A/C, Ceiling Fan(s)
Flooring Hardwood, Carpet, Tile/Brick
Fireplaces Number 1
Fireplaces Type Gas/Propane
Equipment Washer/Dryer Hookups Only, Disposal, Dishwasher, Cooktop, Exhaust Fan, Microwave, Oven - Wall, Refrigerator, Range Hood
Fireplace Y
Appliance Washer/Dryer Hookups Only, Disposal, Dishwasher, Cooktop, Exhaust Fan, Microwave, Oven - Wall, Refrigerator, Range Hood
Heat Source Electric
Exterior
Exterior Feature Deck(s), Patio(s)
Garage Garage - Front Entry, Garage Door Opener
Garage Spaces 3.0
Utilities Available Cable TV Available
Waterfront N
Water Access N
Roof Type Asphalt
Accessibility None
Porch Deck(s), Patio(s)
Parking Type Attached Garage
Attached Garage 3
Total Parking Spaces 3
Garage Y
Building
Story 2
Sewer Septic > # of BR
Water Well
Architectural Style Contemporary
Level or Stories 2
Additional Building Above Grade, Below Grade
Structure Type Dry Wall,High
New Construction Y
Schools
Elementary Schools Mountain View
Middle Schools Blue Ridge
High Schools Loudoun Valley
School District Loudoun County Public Schools
Others
Senior Community No
Tax ID 524303844000
Ownership Fee Simple
SqFt Source Estimated
Special Listing Condition Standard
Read Less Info
Want to know what your home might be worth? Contact us for a FREE valuation!

Our team is ready to help you sell your home for the highest possible price ASAP

Bought with Andrea M McSorley • Long & Foster Real Estate, Inc.








