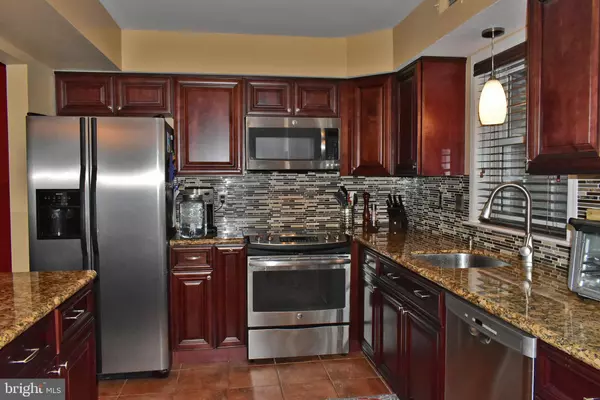$188,000
$192,900
2.5%For more information regarding the value of a property, please contact us for a free consultation.
2 Beds
3 Baths
1,591 SqFt
SOLD DATE : 09/20/2019
Key Details
Sold Price $188,000
Property Type Condo
Sub Type Condo/Co-op
Listing Status Sold
Purchase Type For Sale
Square Footage 1,591 sqft
Price per Sqft $118
Subdivision Harborwoods
MLS Listing ID NJAC109184
Sold Date 09/20/19
Style Loft with Bedrooms
Bedrooms 2
Full Baths 2
Half Baths 1
Condo Fees $200/mo
HOA Y/N N
Abv Grd Liv Area 1,591
Originating Board BRIGHT
Year Built 1988
Annual Tax Amount $4,230
Tax Year 2018
Lot Dimensions 0.00 x 0.00
Property Description
Everyone knows that The Harborwood Condominiums in Hammonton are the creme de la creme of the area condo complexes. Here's your chance! This is the only Harborwood available and it just happens to be the best one! Mega-Upgraded! ohhh, and not mention... its a coveted end unit! Lets talk about what makes this one so very special: lets start with the exterior, this unit has a one-of-a-kind grandfathering of a double back patio (the largest in the complex) with southern style cafe dining (theme appropriate with billowing white draperies). Also another major (one of a kind in the complex) is the double master bedroom balcony (with western sunset exposure and TREX decking)... no other unit has these extras! Also unique to this unit is the exterior storage shed, this one has two! These are in good shape, but are being sold as is. As mentioned earlier, its an end unit, but even better... its the 3-Level end unit. This unit has has two extra rooms as compared to most. The third level loft can serve many uses depending on your needs, while the other bonus room is a massive master bedroom walk-in closet! The 2nd level master bedroom and bathroom suite is on par to be the best in Hammonton. The combination of large square footage, vaulted ceilings (17' high!), attached master bath suite, walk-out balcony, and Huge Hollywood closets, I do not believe there is another unit this has these feature. This master closet (hers) has built-in pro shelving, shoe racks, and pull-out drawers (you're going to love it!). Also there's another (his) walk-in closet with more of the same (built-in shelves, multi-pole suit racks, and pull out drawers). The master bath has tile floors and tile wainscoting, with lovely accent medallions and custom bull-nose caps. The kitchen is perfect! Modern color pallet, stainless steel everything (microwave, range, refrigerator, and dishwasher). Tuscon custom tile flooring, rich mahogany style raised panel cabinetry, custom lighting, and beveled edge, exquisite granite counter-tops. The kitchen opens to the dining room which can easily accommodate a china cabinet and large dining room table. The centerpieces of the room are custom crown moldings (well done!) and a gorgeous dining room pendant light. The family room has a slider out to the back patio, focal point natural gas fireplace with side flutes and mantle, plus the wall bracket that will support a large flat screen tv. More crown moldings, also has high-hat recessed accent lighting. Big 2nd bedroom (approx 11' x 20') with vaulted ceilings and closet. The hall full bath is beautifully designed with modern tile combos on both the floors and walls. There's more, the 3rd level loft is private, has its own skylight, and center ceiling fan. Excellent "get-away" room, home office.. use it as you want. The Association takes care of exterior maintenance: lawn, building exteriors, and snow removal. You deserve this level of great living and walk to everywhere: (Train Station, Library, Ball Fields, Hammonton Lake Park, and Downtown). Fall in Love! - Call Today!
Location
State NJ
County Atlantic
Area Hammonton Town (20113)
Zoning RESIDENTIAL
Direction East
Rooms
Other Rooms Living Room, Dining Room, Primary Bedroom, Bedroom 2, Kitchen, Laundry, Loft, Other, Bathroom 2, Primary Bathroom, Half Bath
Interior
Interior Features Attic, Built-Ins, Carpet, Ceiling Fan(s), Combination Dining/Living, Combination Kitchen/Dining, Crown Moldings, Dining Area, Primary Bath(s), Pantry, Recessed Lighting, Skylight(s), Sprinkler System, Upgraded Countertops, Walk-in Closet(s)
Hot Water Natural Gas
Heating Forced Air
Cooling Central A/C
Flooring Tile/Brick, Carpet
Fireplaces Number 1
Fireplaces Type Gas/Propane
Fireplace Y
Heat Source Natural Gas
Laundry Upper Floor, Washer In Unit
Exterior
Garage Spaces 2.0
Utilities Available Cable TV, Electric Available, Natural Gas Available, Phone
Amenities Available Common Grounds
Waterfront N
Water Access N
Roof Type Pitched,Shingle
Accessibility None
Parking Type Driveway, On Street
Total Parking Spaces 2
Garage N
Building
Story 3+
Sewer Public Sewer
Water Public
Architectural Style Loft with Bedrooms
Level or Stories 3+
Additional Building Above Grade, Below Grade
New Construction N
Schools
Elementary Schools Warren E. Sooy Jr-Elememtary School
Middle Schools Hammonton M.S.
High Schools Hammonton H.S.
School District Hammonton Town Schools
Others
Pets Allowed Y
HOA Fee Include Common Area Maintenance,Ext Bldg Maint,Lawn Maintenance,Management
Senior Community No
Tax ID 13-03001-00001 01-C0026
Ownership Condominium
Acceptable Financing Conventional, Cash
Listing Terms Conventional, Cash
Financing Conventional,Cash
Special Listing Condition Standard
Pets Description Case by Case Basis
Read Less Info
Want to know what your home might be worth? Contact us for a FREE valuation!

Our team is ready to help you sell your home for the highest possible price ASAP

Bought with Henry P Carr • Crowley & Carr, Inc.








