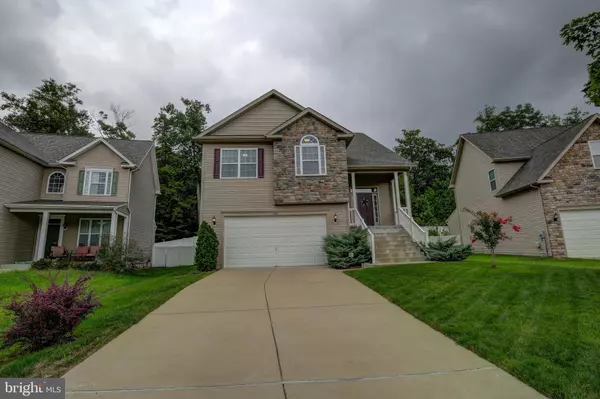$365,000
$364,990
For more information regarding the value of a property, please contact us for a free consultation.
4 Beds
3 Baths
2,293 SqFt
SOLD DATE : 10/21/2019
Key Details
Sold Price $365,000
Property Type Single Family Home
Sub Type Detached
Listing Status Sold
Purchase Type For Sale
Square Footage 2,293 sqft
Price per Sqft $159
Subdivision Prince Frederick Crossing
MLS Listing ID MDCA171874
Sold Date 10/21/19
Style Split Foyer
Bedrooms 4
Full Baths 3
HOA Fees $60/mo
HOA Y/N Y
Abv Grd Liv Area 1,488
Originating Board BRIGHT
Year Built 2014
Annual Tax Amount $3,527
Tax Year 2018
Lot Size 7,626 Sqft
Acres 0.18
Property Description
LIKE NEW WITHOUT THE WAIT! Fantastic location in the heart of Prince Frederick! Close to grocery stores, vet, hospital, shopping & more! One minute to Route 4!! Property backs to woods with 6ft white vinyl fencing and 10 X 12 no maintenance deck. Stone paver patio in backyard to relax and enjoy the privacy. This model-like home is move-in ready with beautiful paint colors, many upgrades, hardwood floors throughout. Open, country kitchen with table space, 42'' cabinets, tiled backsplash, and Saphire Blue granite countertops and sliders that lead to Trex deck. Large living room has gas fireplace with slate. Main level has 3 bedroom and 2 full baths. Master bedroom has walk-in closet and aster bathroom has upgraded ceramic tile. Basement level has an additional 4th bedroom with window and closet with full bath. Large family room with sliders to patio. Laundry room and access to the garage. Extra upgrades include crown molding, upgrading carpet padding, and vintage security upgrades. Won't last long!!
Location
State MD
County Calvert
Zoning TC
Rooms
Basement Fully Finished
Main Level Bedrooms 3
Interior
Interior Features Carpet, Primary Bath(s), Wood Floors, Floor Plan - Open, Kitchen - Table Space, Crown Moldings, Pantry, Upgraded Countertops, Walk-in Closet(s)
Heating Heat Pump(s)
Cooling Central A/C
Fireplaces Number 1
Fireplaces Type Screen
Equipment Microwave, Dryer, Washer, Dishwasher, Exhaust Fan, Disposal, Refrigerator, Icemaker, Stove
Fireplace Y
Window Features Screens
Appliance Microwave, Dryer, Washer, Dishwasher, Exhaust Fan, Disposal, Refrigerator, Icemaker, Stove
Heat Source Natural Gas
Exterior
Exterior Feature Porch(es), Deck(s), Patio(s)
Garage Garage - Front Entry, Garage Door Opener
Garage Spaces 2.0
Fence Fully
Waterfront N
Water Access N
Accessibility None
Porch Porch(es), Deck(s), Patio(s)
Parking Type Attached Garage
Attached Garage 2
Total Parking Spaces 2
Garage Y
Building
Lot Description Backs to Trees
Story 2
Sewer Public Sewer
Water Public
Architectural Style Split Foyer
Level or Stories 2
Additional Building Above Grade, Below Grade
New Construction N
Schools
School District Calvert County Public Schools
Others
Senior Community No
Tax ID 0502141388
Ownership Fee Simple
SqFt Source Estimated
Special Listing Condition Standard
Read Less Info
Want to know what your home might be worth? Contact us for a FREE valuation!

Our team is ready to help you sell your home for the highest possible price ASAP

Bought with William J Sammons • Home Towne Real Estate








